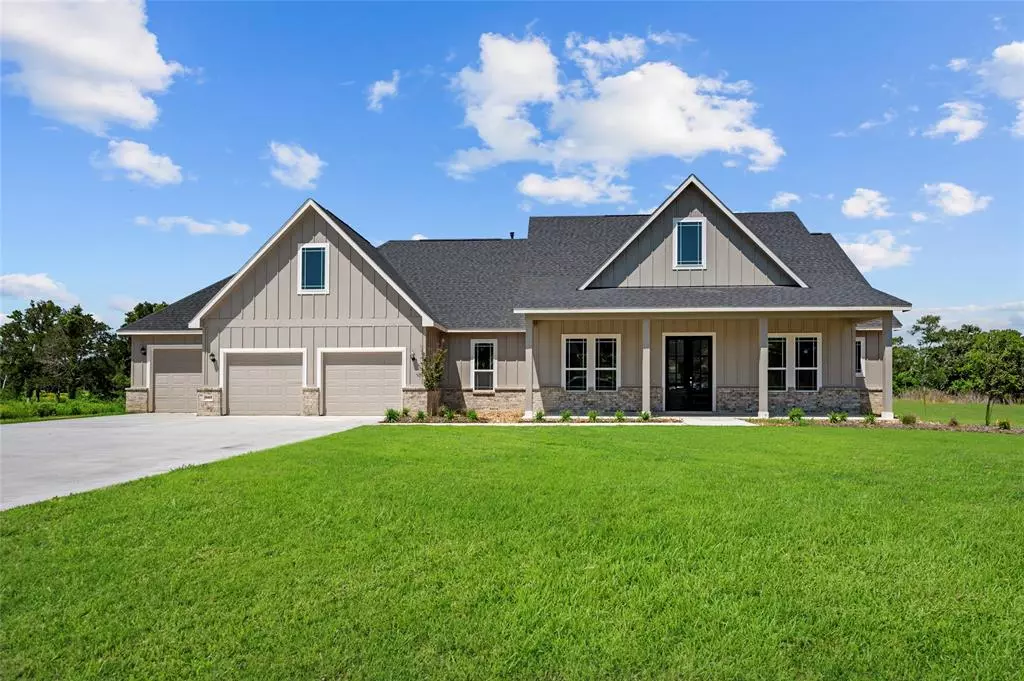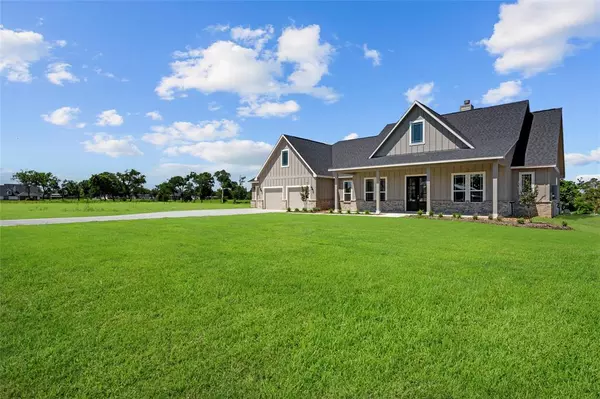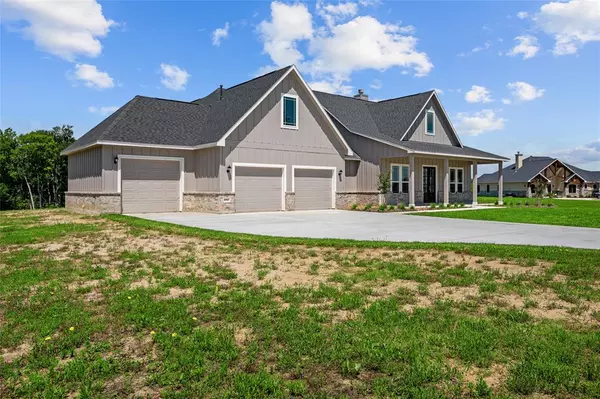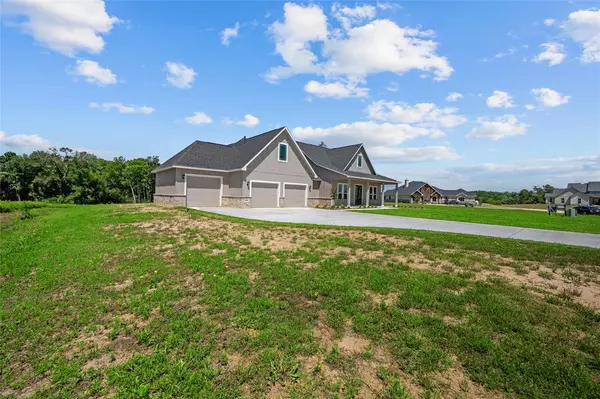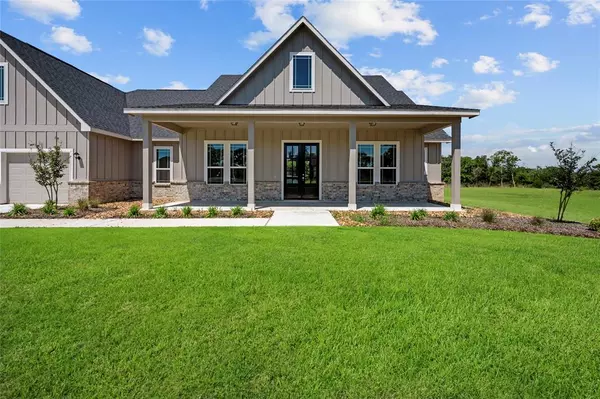$679,900
For more information regarding the value of a property, please contact us for a free consultation.
6511 Painted Pony DR Baytown, TX 77523
4 Beds
3.1 Baths
2,763 SqFt
Key Details
Property Type Single Family Home
Listing Status Sold
Purchase Type For Sale
Square Footage 2,763 sqft
Price per Sqft $242
Subdivision Winfree Oaks Sub Sec 4
MLS Listing ID 37317469
Sold Date 06/14/23
Style Traditional
Bedrooms 4
Full Baths 3
Half Baths 1
HOA Fees $39/ann
HOA Y/N 1
Year Built 2021
Annual Tax Amount $2,388
Tax Year 2021
Lot Size 1.560 Acres
Acres 1.56
Property Description
MOVE IN READY! Welcome to the newly designed, Fairfield. This floor plan is one of Eagle Point Homes' newest additions. Featuring Upgraded Cabinets, Upgraded “click plank” flooring in main areas, Quartz counters in Kitchen & Utility and Marlana in the bathrooms. This beautiful home is situated on 1.5 acres in the sought after Winfree Oaks Subdivision. Barbers Hill ISD South.
Location
State TX
County Chambers
Area Chambers County West
Rooms
Kitchen Kitchen open to Family Room
Interior
Heating Central Gas
Cooling Central Electric
Flooring Carpet, Tile, Vinyl Plank
Exterior
Parking Features Attached Garage
Garage Spaces 3.0
Roof Type Composition
Private Pool No
Building
Lot Description Cul-De-Sac, Subdivision Lot
Story 1.5
Foundation Slab
Lot Size Range 1 Up to 2 Acres
Builder Name Eagle Point Homes
Sewer Septic Tank
Water Public Water
Structure Type Brick,Cement Board,Stone
New Construction Yes
Schools
Elementary Schools Barbers Hill South Elementary School
Middle Schools Barbers Hill South Middle School
High Schools Barbers Hill High School
School District 6 - Barbers Hill
Others
Senior Community No
Restrictions Deed Restrictions
Tax ID 65730-00028-00000-001700
Acceptable Financing Cash Sale, Conventional, FHA, VA
Tax Rate 1.7058
Disclosures No Disclosures
Listing Terms Cash Sale, Conventional, FHA, VA
Financing Cash Sale,Conventional,FHA,VA
Special Listing Condition No Disclosures
Read Less
Want to know what your home might be worth? Contact us for a FREE valuation!

Our team is ready to help you sell your home for the highest possible price ASAP

Bought with eXp Realty LLC
GET MORE INFORMATION

