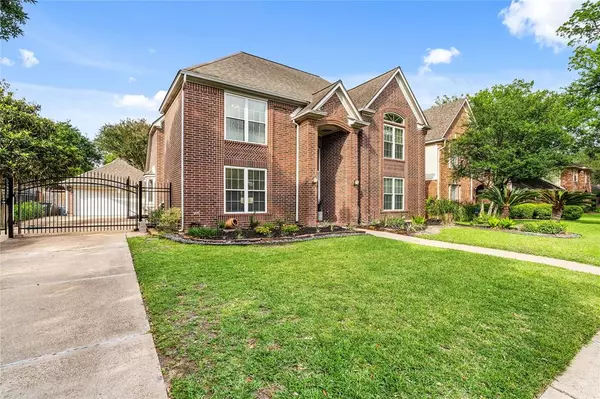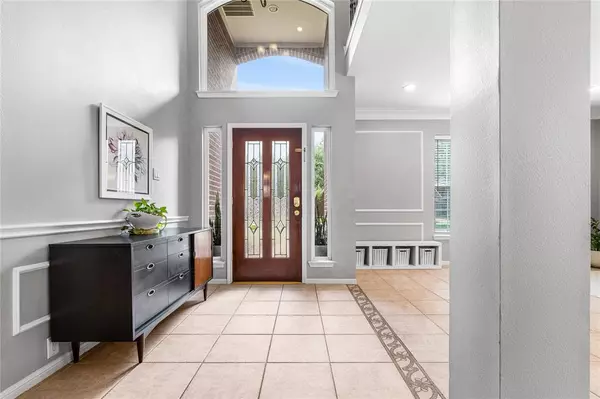$469,900
For more information regarding the value of a property, please contact us for a free consultation.
6723 Wildacre DR Sugar Land, TX 77479
4 Beds
2.1 Baths
2,739 SqFt
Key Details
Property Type Single Family Home
Listing Status Sold
Purchase Type For Sale
Square Footage 2,739 sqft
Price per Sqft $173
Subdivision Greatwood Village Sec 2
MLS Listing ID 4265870
Sold Date 06/15/23
Style Georgian
Bedrooms 4
Full Baths 2
Half Baths 1
HOA Fees $80/ann
HOA Y/N 1
Year Built 1992
Annual Tax Amount $8,086
Tax Year 2022
Lot Size 8,028 Sqft
Acres 0.1843
Property Description
Spacious 2-story in Greatwood Village! This four bedroom, 2.5 bath home features lots of updates including no carpet, tile and laminate wood flooring first and second floor. Updated kitchen with granite countertops, open concept floorplan, neutral paint throughout. Driveway gate off the detached garage and a salt water pool complete with waterfall and soffit rope lighting! Walking distance to the elementary school. Upstairs AC unit replaced.
Location
State TX
County Fort Bend
Community Greatwood
Area Sugar Land West
Interior
Interior Features Alarm System - Owned, Crown Molding, Fire/Smoke Alarm, High Ceiling
Heating Central Gas
Cooling Central Electric
Flooring Laminate, Tile
Fireplaces Type Gas Connections, Gaslog Fireplace
Exterior
Exterior Feature Back Yard Fenced, Patio/Deck, Subdivision Tennis Court
Parking Features Detached Garage
Garage Spaces 2.0
Garage Description Auto Driveway Gate, Auto Garage Door Opener
Pool Gunite, In Ground, Salt Water
Roof Type Composition
Street Surface Concrete
Accessibility Driveway Gate
Private Pool Yes
Building
Lot Description In Golf Course Community, Subdivision Lot
Story 2
Foundation Slab
Lot Size Range 0 Up To 1/4 Acre
Sewer Public Sewer
Water Public Water
Structure Type Brick,Cement Board
New Construction No
Schools
Elementary Schools Dickinson Elementary School (Lamar)
Middle Schools Ryon/Reading Junior High School
High Schools George Ranch High School
School District 33 - Lamar Consolidated
Others
HOA Fee Include Clubhouse,Courtesy Patrol,Recreational Facilities
Senior Community No
Restrictions Deed Restrictions
Tax ID 3003-02-005-0140-901
Energy Description Attic Vents,Ceiling Fans
Acceptable Financing Cash Sale, Conventional, FHA, VA
Tax Rate 2.2835
Disclosures Levee District, Sellers Disclosure
Listing Terms Cash Sale, Conventional, FHA, VA
Financing Cash Sale,Conventional,FHA,VA
Special Listing Condition Levee District, Sellers Disclosure
Read Less
Want to know what your home might be worth? Contact us for a FREE valuation!

Our team is ready to help you sell your home for the highest possible price ASAP

Bought with Baradhi Real Estate

GET MORE INFORMATION





