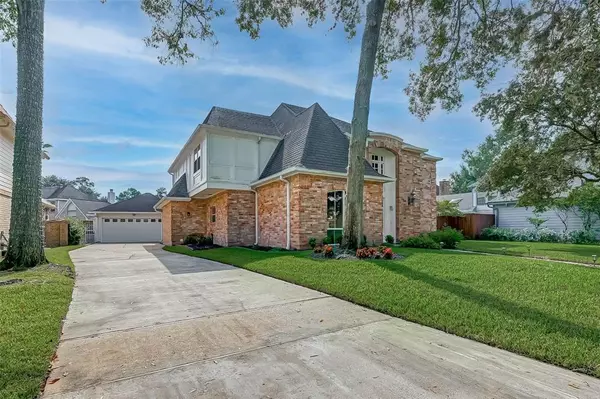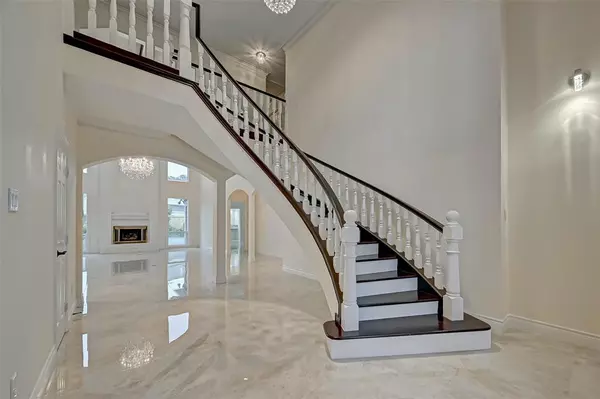$744,500
For more information regarding the value of a property, please contact us for a free consultation.
15407 Walkwood DR Houston, TX 77079
5 Beds
4.1 Baths
3,800 SqFt
Key Details
Property Type Single Family Home
Listing Status Sold
Purchase Type For Sale
Square Footage 3,800 sqft
Price per Sqft $194
Subdivision Memorial Thicket
MLS Listing ID 15242862
Sold Date 06/16/23
Style Traditional
Bedrooms 5
Full Baths 4
Half Baths 1
HOA Fees $158/ann
HOA Y/N 1
Year Built 1985
Annual Tax Amount $10,868
Tax Year 2020
Lot Size 10,177 Sqft
Acres 0.2057
Property Description
Welcome home to Memorial Thicket, which has a guarded entrance, in the Energy Corridor! This beautifully renovated home has 5 bedrooms. The large primary suite is located downstairs with views of the pool. Another bedroom located on the first floor would make an excellent home office. Upstairs is a gameroom with a bar area, 3 bedrooms, and two full bathooms (one ensuite and one jack & jill stlye). The grand entry leads you into the stunning living room with a two story cathedral ceiling. The kitchen and breakfast room opens up to the living room. There is so much natural light and storage in this home. There is even an air conditioned room (approximately 200 sq ft, per seller) in the attic for additional clothes or storage bins. The oversized garage has a full bathroom, great for using while enjoying the pool. Close proximity to the trails at Terry Hershey Park. Must see this home in person!
Location
State TX
County Harris
Area Energy Corridor
Rooms
Bedroom Description 2 Bedrooms Down,Primary Bed - 1st Floor
Other Rooms Gameroom Down
Master Bathroom Primary Bath: Separate Shower
Den/Bedroom Plus 5
Kitchen Kitchen open to Family Room
Interior
Heating Central Gas
Cooling Central Electric
Fireplaces Number 1
Exterior
Parking Features Detached Garage
Garage Spaces 2.0
Pool In Ground
Roof Type Composition
Private Pool Yes
Building
Lot Description Subdivision Lot
Story 2
Foundation Slab
Lot Size Range 0 Up To 1/4 Acre
Sewer Public Sewer
Water Public Water
Structure Type Brick,Stucco,Wood
New Construction No
Schools
Elementary Schools Bush Elementary School (Houston)
Middle Schools West Briar Middle School
High Schools Westside High School
School District 27 - Houston
Others
Senior Community No
Restrictions Deed Restrictions
Tax ID 114-264-002-0058
Tax Rate 2.3994
Disclosures Sellers Disclosure
Special Listing Condition Sellers Disclosure
Read Less
Want to know what your home might be worth? Contact us for a FREE valuation!

Our team is ready to help you sell your home for the highest possible price ASAP

Bought with Keller Williams Premier Realty
GET MORE INFORMATION





