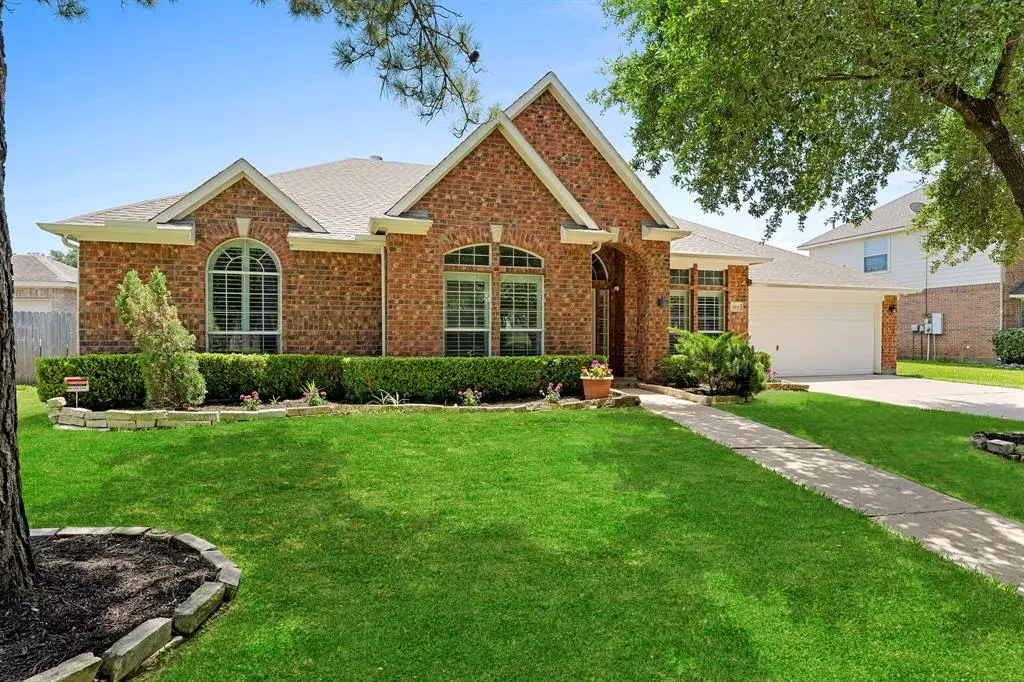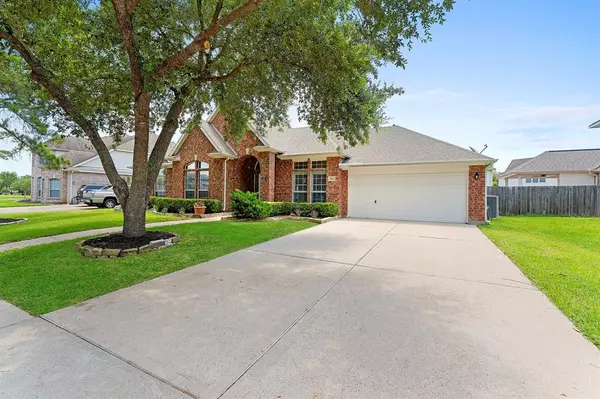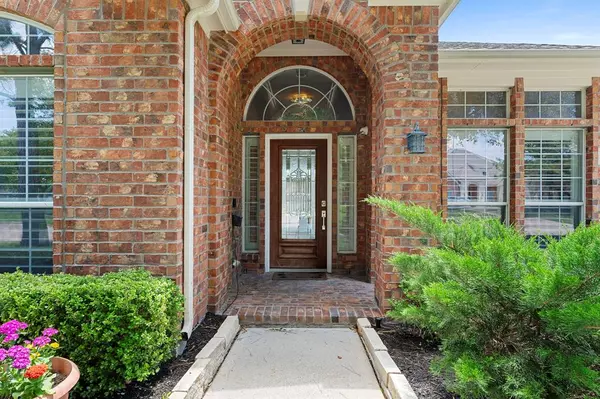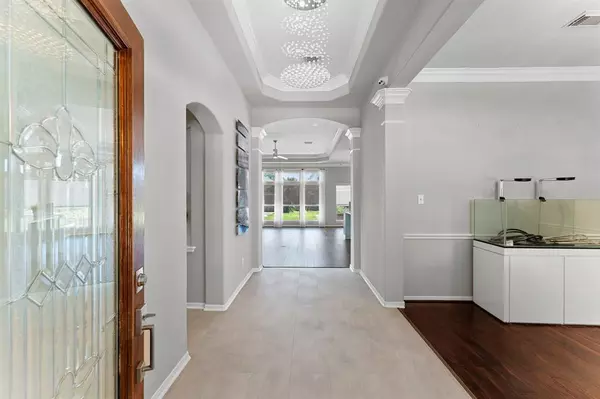$395,000
For more information regarding the value of a property, please contact us for a free consultation.
914 Opal Chase DR Richmond, TX 77469
4 Beds
2 Baths
2,550 SqFt
Key Details
Property Type Single Family Home
Listing Status Sold
Purchase Type For Sale
Square Footage 2,550 sqft
Price per Sqft $154
Subdivision Canyon Lakes At The Brazos Sec 2
MLS Listing ID 19772951
Sold Date 07/19/23
Style Contemporary/Modern
Bedrooms 4
Full Baths 2
HOA Fees $99/ann
HOA Y/N 1
Year Built 2006
Annual Tax Amount $7,708
Tax Year 2022
Lot Size 8,976 Sqft
Acres 0.2061
Property Description
Offer accepted!MULTIPLE OFFERS ARE RECEIVED. HIGH AND THE BEST AT 5:00 PM ON JUNE 14TH. Welcome home! This turn-key, meticulously maintained home in a gated community has 4 bedrooms, 2 bathrooms, and a flex room. This home has an open concept, high ceilings, and a breakfast area, the flooring is made of engineered wooding and tiles. A 5-burner gas range and SS appliances, as well as upgraded cabinetry, are featured. There is a large pantry, refrigerator, soft-close cabinets, and plenty of counter space with a backsplash made of contemporary and tumbled quartz. A magnificent fireplace that can be operated remotely with featured flames that can change color. A big walk-in shower with bench seating is located in the primary bathroom.
Location
State TX
County Fort Bend
Community Canyon Gate At The Brazos
Area Fort Bend South/Richmond
Rooms
Bedroom Description All Bedrooms Down,Walk-In Closet
Other Rooms 1 Living Area, Formal Dining, Home Office/Study, Kitchen/Dining Combo, Utility Room in House
Master Bathroom Primary Bath: Double Sinks, Primary Bath: Jetted Tub, Primary Bath: Separate Shower, Secondary Bath(s): Shower Only
Kitchen Breakfast Bar, Soft Closing Cabinets, Soft Closing Drawers, Walk-in Pantry
Interior
Interior Features Drapes/Curtains/Window Cover, Dryer Included, Formal Entry/Foyer, High Ceiling, Refrigerator Included, Washer Included
Heating Central Gas
Cooling Central Electric
Flooring Engineered Wood, Tile
Fireplaces Number 1
Exterior
Parking Features Attached Garage
Garage Spaces 2.0
Roof Type Composition
Private Pool No
Building
Lot Description Subdivision Lot
Story 1
Foundation Slab
Lot Size Range 0 Up To 1/4 Acre
Water Water District
Structure Type Brick
New Construction No
Schools
Elementary Schools Williams Elementary School (Lamar)
Middle Schools Ryon/Reading Junior High School
High Schools George Ranch High School
School District 33 - Lamar Consolidated
Others
HOA Fee Include Clubhouse,Courtesy Patrol,Limited Access Gates,Recreational Facilities
Senior Community No
Restrictions Deed Restrictions
Tax ID 2255-02-003-0090-901
Ownership Full Ownership
Acceptable Financing Cash Sale, Conventional, FHA
Tax Rate 2.5132
Disclosures Sellers Disclosure
Listing Terms Cash Sale, Conventional, FHA
Financing Cash Sale,Conventional,FHA
Special Listing Condition Sellers Disclosure
Read Less
Want to know what your home might be worth? Contact us for a FREE valuation!

Our team is ready to help you sell your home for the highest possible price ASAP

Bought with LV Realty & Services

GET MORE INFORMATION





