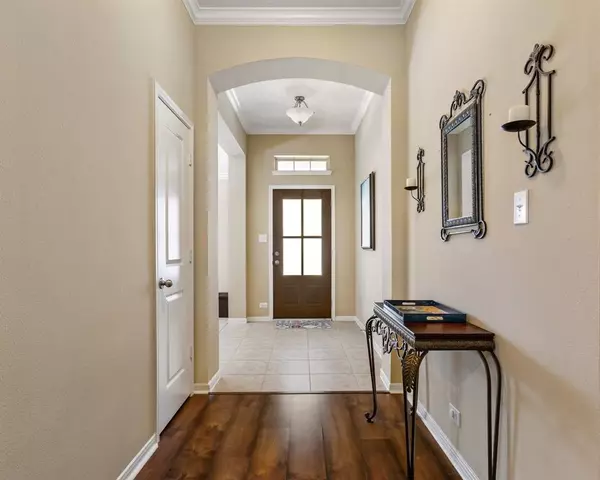$300,000
For more information regarding the value of a property, please contact us for a free consultation.
12507 Bridle Springs LN Houston, TX 77044
3 Beds
2 Baths
1,986 SqFt
Key Details
Property Type Single Family Home
Listing Status Sold
Purchase Type For Sale
Square Footage 1,986 sqft
Price per Sqft $148
Subdivision Summerwood Sec 23
MLS Listing ID 64346343
Sold Date 07/20/23
Style Traditional
Bedrooms 3
Full Baths 2
HOA Fees $77/ann
HOA Y/N 1
Year Built 2010
Annual Tax Amount $6,685
Tax Year 2022
Lot Size 6,213 Sqft
Acres 0.1426
Property Description
Here is the Home you have been searching for just in time for the summer! The house is located in the master planned Summerwood Community plenty of amenities at your fingertips. One of the popular David Weekly Open Concept Floor plans that includes a Flex Room to accommodate a variety of needs. Entertain with the formal dining room for holidays or in the fenced backyard with the covered patio. Did I mention there are no neighbors behind? Easy to maintain with laminate wood flooring, neutral colors and high ceilings. The primary bath has double vanity, separate shower and tub to retreat to after a long day. I recommend a private tour because this house just might be calling your name. Room sizes are approximate so please verify measurements. Showings Begin Tuesday 6/13/2023
Location
State TX
County Harris
Community Summerwood
Area Summerwood/Lakeshore
Rooms
Bedroom Description All Bedrooms Down,Walk-In Closet
Other Rooms Breakfast Room, Family Room, Gameroom Down, Utility Room in House
Master Bathroom Primary Bath: Double Sinks, Primary Bath: Separate Shower, Primary Bath: Soaking Tub
Kitchen Island w/o Cooktop, Pantry
Interior
Interior Features Fire/Smoke Alarm, Washer Included
Heating Central Gas
Cooling Central Electric
Flooring Laminate, Tile
Exterior
Exterior Feature Back Yard Fenced, Covered Patio/Deck
Parking Features Attached Garage
Garage Spaces 2.0
Garage Description Auto Garage Door Opener, Double-Wide Driveway
Roof Type Composition
Street Surface Concrete,Curbs,Gutters
Private Pool No
Building
Lot Description Subdivision Lot
Story 1
Foundation Slab
Lot Size Range 0 Up To 1/4 Acre
Builder Name David Weekly
Water Public Water
Structure Type Brick,Cement Board
New Construction No
Schools
Elementary Schools Summerwood Elementary School
Middle Schools Woodcreek Middle School
High Schools Summer Creek High School
School District 29 - Humble
Others
HOA Fee Include Recreational Facilities
Senior Community No
Restrictions Deed Restrictions
Tax ID 132-125-001-0014
Ownership Full Ownership
Energy Description Ceiling Fans,Digital Program Thermostat
Acceptable Financing Cash Sale, Conventional, FHA, VA
Tax Rate 2.5412
Disclosures Sellers Disclosure
Green/Energy Cert Energy Star Qualified Home
Listing Terms Cash Sale, Conventional, FHA, VA
Financing Cash Sale,Conventional,FHA,VA
Special Listing Condition Sellers Disclosure
Read Less
Want to know what your home might be worth? Contact us for a FREE valuation!

Our team is ready to help you sell your home for the highest possible price ASAP

Bought with Camelot Realty Group
GET MORE INFORMATION





