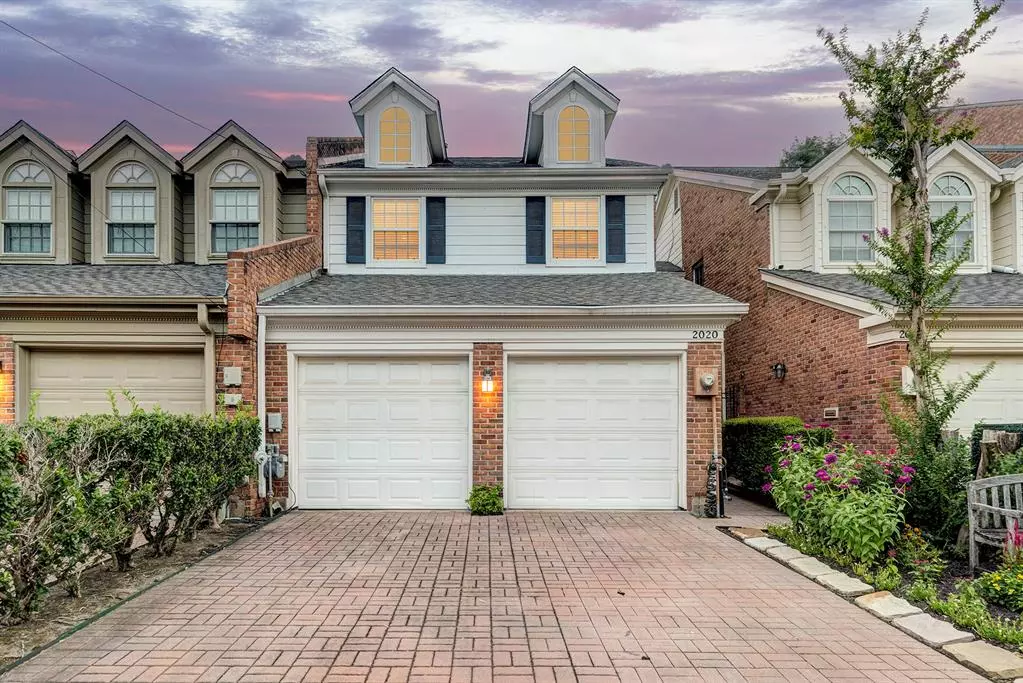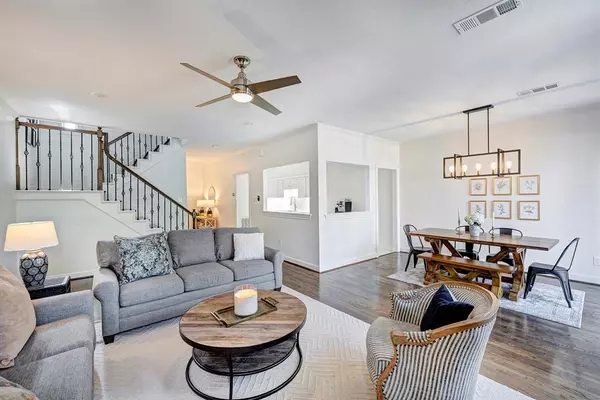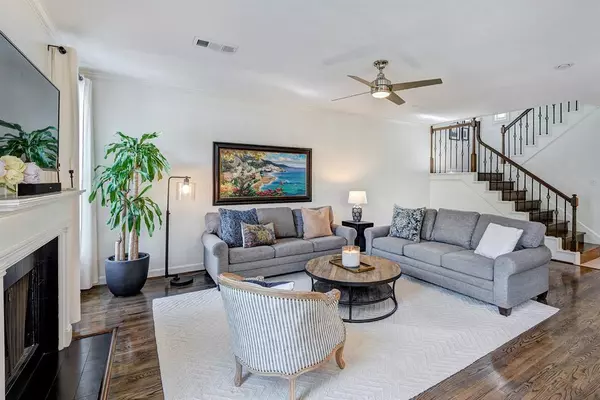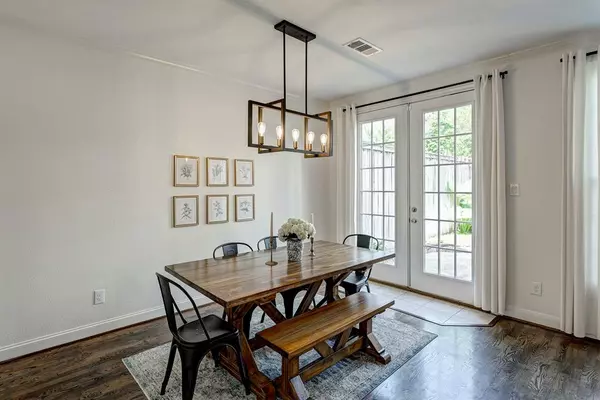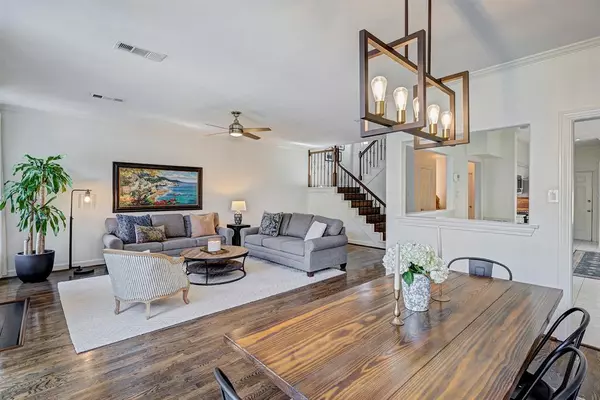$549,999
For more information regarding the value of a property, please contact us for a free consultation.
2020 McDuffie ST Houston, TX 77019
2 Beds
2.1 Baths
2,114 SqFt
Key Details
Property Type Townhouse
Sub Type Townhouse
Listing Status Sold
Purchase Type For Sale
Square Footage 2,114 sqft
Price per Sqft $264
Subdivision Summit Place
MLS Listing ID 32500806
Sold Date 07/21/23
Style Traditional
Bedrooms 2
Full Baths 2
Half Baths 1
Year Built 1983
Annual Tax Amount $11,246
Tax Year 2022
Lot Size 2,700 Sqft
Property Description
Tucked away in a quiet neighborhood only seconds away from city living – River Oaks Shopping, Montrose Boutiques & Houston's best restaurants & parks. Experience 1st-floor living in this updated 2-story home with ample natural light & room to entertain not to mention private back patio! 2 large bedrooms offer tall cathedral ceilings making this a desirable floorplan for all stages of life! The renovated, modern kitchen overlooks living & dining rooms for seamless entertaining. You'll love the kitchen's bonus features: gas range, wine refrigerator & appliance bar. Rich wood floors add warmth to dining & living rooms that overlook back patio with flagstone pavers & lush landscaping. The light & airy primary suite boasts gleaming wood floor & an impressive contemporary bathroom with dual sinks. Double-wide driveway allows for extra parking. Exceptional location! Schedule a tour & start your city-living, low maintenance lifestyle today! All info per Seller.
Location
State TX
County Harris
Area River Oaks Shopping Area
Rooms
Bedroom Description 2 Primary Bedrooms,All Bedrooms Up,En-Suite Bath,Primary Bed - 2nd Floor
Other Rooms 1 Living Area, Living Area - 1st Floor, Living/Dining Combo
Master Bathroom Half Bath, Primary Bath: Double Sinks, Primary Bath: Soaking Tub, Secondary Bath(s): Double Sinks, Vanity Area
Den/Bedroom Plus 2
Kitchen Pantry
Interior
Interior Features Drapes/Curtains/Window Cover, Refrigerator Included
Heating Central Gas
Cooling Central Electric
Flooring Carpet, Tile, Wood
Fireplaces Number 1
Fireplaces Type Gas Connections
Appliance Dryer Included, Electric Dryer Connection, Gas Dryer Connections, Refrigerator, Washer Included
Dryer Utilities 1
Laundry Utility Rm in House
Exterior
Exterior Feature Back Yard, Patio/Deck, Sprinkler System
Parking Features Attached Garage
Garage Spaces 2.0
Roof Type Composition
Street Surface Curbs,Gutters
Private Pool No
Building
Faces East
Story 2
Entry Level All Levels
Foundation Slab
Sewer Public Sewer
Water Public Water
Structure Type Brick,Wood
New Construction No
Schools
Elementary Schools Baker Montessori School
Middle Schools Lanier Middle School
High Schools Lamar High School (Houston)
School District 27 - Houston
Others
Senior Community No
Tax ID 052-073-057-0005
Ownership Full Ownership
Acceptable Financing Cash Sale, Conventional
Tax Rate 2.2019
Disclosures Sellers Disclosure
Listing Terms Cash Sale, Conventional
Financing Cash Sale,Conventional
Special Listing Condition Sellers Disclosure
Read Less
Want to know what your home might be worth? Contact us for a FREE valuation!

Our team is ready to help you sell your home for the highest possible price ASAP

Bought with Rapp Management Company, Inc.
GET MORE INFORMATION

