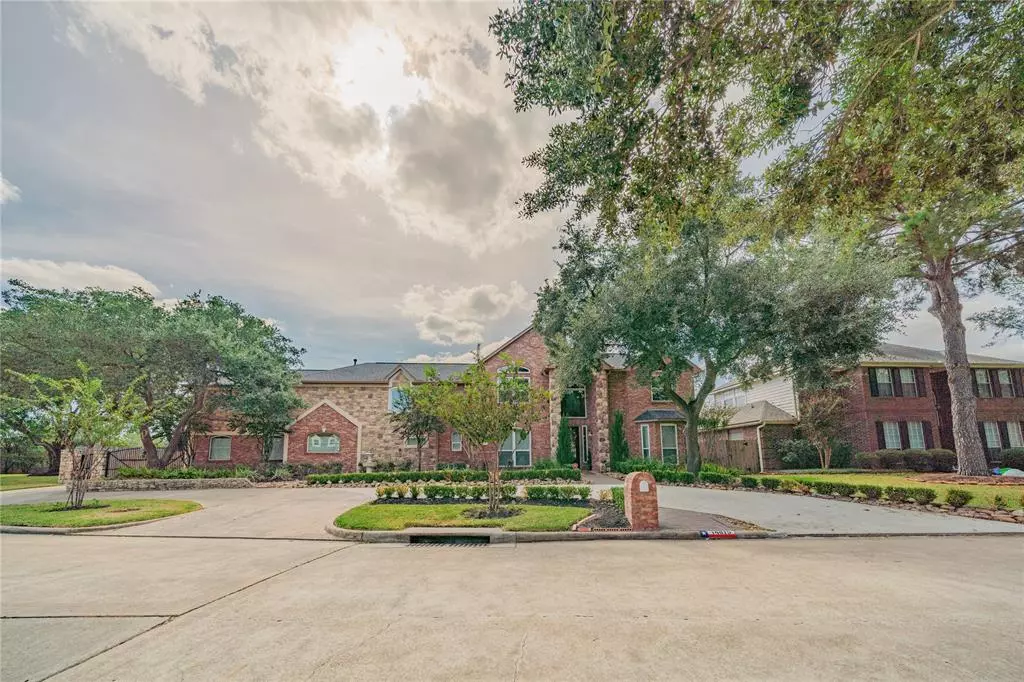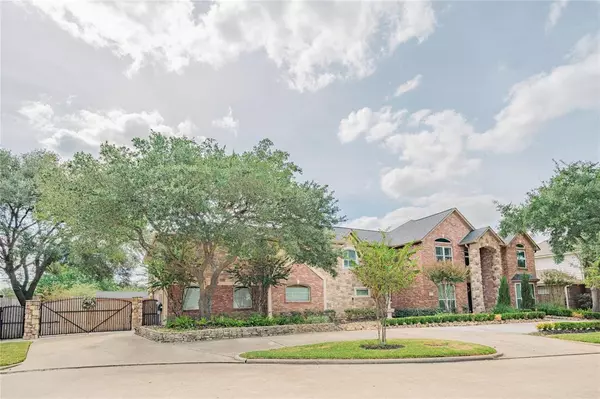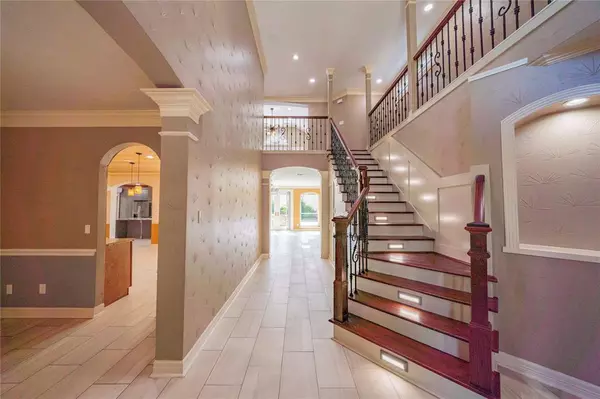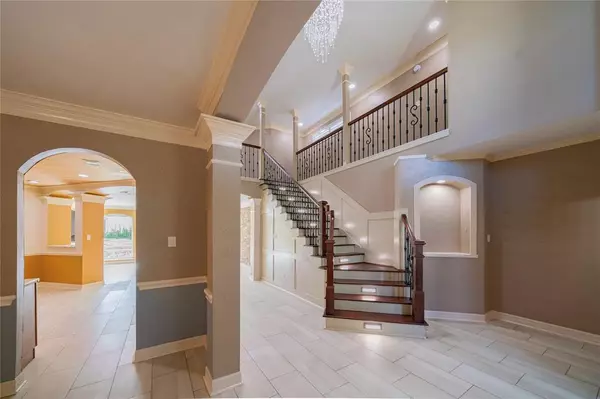$689,000
For more information regarding the value of a property, please contact us for a free consultation.
14815 Avila Bend DR Houston, TX 77095
5 Beds
5.2 Baths
6,793 SqFt
Key Details
Property Type Single Family Home
Listing Status Sold
Purchase Type For Sale
Square Footage 6,793 sqft
Price per Sqft $91
Subdivision Hearthstone Avila Court Estates
MLS Listing ID 13454242
Sold Date 07/21/23
Style Traditional
Bedrooms 5
Full Baths 5
Half Baths 2
HOA Fees $46/ann
HOA Y/N 1
Year Built 1998
Annual Tax Amount $12,436
Tax Year 2021
Lot Size 0.266 Acres
Acres 0.2664
Property Description
Beautiful Hearthstone home located right off 290 and 529. This home features 5 bedrooms 5 full baths 2 half baths on a cul-de-sac lot with a game room, media room, gym, pool/spa, cabana, tool shed, formals.... the list goes on. Schedule a showing and see for yourself. Join the Hearthstone Country club, shopping and dining are minutes away, downtown Houston is an easy commute. Zoned to CYFAIR ISD, low HOA fees, Tax rate right under 2.6%
Location
State TX
County Harris
Area Copperfield Area
Rooms
Bedroom Description 2 Primary Bedrooms,Primary Bed - 1st Floor,Primary Bed - 2nd Floor,Sitting Area,Walk-In Closet
Other Rooms 1 Living Area, Breakfast Room, Den, Family Room, Formal Dining, Formal Living, Gameroom Up, Home Office/Study, Living Area - 1st Floor, Living Area - 2nd Floor, Living/Dining Combo, Loft, Media, Utility Room in House
Master Bathroom Primary Bath: Double Sinks, Primary Bath: Shower Only, Two Primary Baths
Kitchen Butler Pantry, Island w/ Cooktop, Kitchen open to Family Room, Pantry, Pots/Pans Drawers, Second Sink, Walk-in Pantry
Interior
Interior Features Balcony, Crown Molding, High Ceiling, Spa/Hot Tub, Wet Bar
Heating Central Gas
Cooling Central Electric
Flooring Laminate, Tile
Exterior
Exterior Feature Balcony, Fully Fenced, Spa/Hot Tub, Storage Shed
Garage Description Additional Parking, Circle Driveway
Pool Gunite
Roof Type Composition
Street Surface Concrete
Accessibility Automatic Gate, Driveway Gate
Private Pool Yes
Building
Lot Description Cul-De-Sac, In Golf Course Community, Subdivision Lot
Faces North
Story 2
Foundation Slab
Lot Size Range 0 Up To 1/4 Acre
Water Water District
Structure Type Brick,Cement Board,Wood
New Construction No
Schools
Elementary Schools Owens Elementary School (Cypress-Fairbanks)
Middle Schools Labay Middle School
High Schools Cypress Falls High School
School District 13 - Cypress-Fairbanks
Others
HOA Fee Include Recreational Facilities
Senior Community No
Restrictions Deed Restrictions
Tax ID 117-576-001-0008
Ownership Full Ownership
Energy Description Generator
Acceptable Financing Cash Sale, Conventional, FHA, Seller to Contribute to Buyer's Closing Costs
Tax Rate 2.501
Disclosures Mud, Sellers Disclosure
Listing Terms Cash Sale, Conventional, FHA, Seller to Contribute to Buyer's Closing Costs
Financing Cash Sale,Conventional,FHA,Seller to Contribute to Buyer's Closing Costs
Special Listing Condition Mud, Sellers Disclosure
Read Less
Want to know what your home might be worth? Contact us for a FREE valuation!

Our team is ready to help you sell your home for the highest possible price ASAP

Bought with Texas Management Partners LLC
GET MORE INFORMATION





