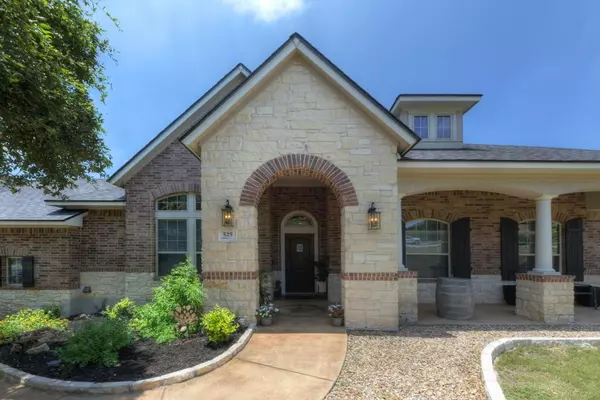$779,000
For more information regarding the value of a property, please contact us for a free consultation.
525 Big Sky DR New Braunfels, TX 78132
3 Beds
2.1 Baths
2,936 SqFt
Key Details
Property Type Single Family Home
Listing Status Sold
Purchase Type For Sale
Square Footage 2,936 sqft
Price per Sqft $274
Subdivision Texas Country Estates 2
MLS Listing ID 68988303
Sold Date 07/25/23
Style Traditional
Bedrooms 3
Full Baths 2
Half Baths 1
HOA Fees $41/ann
HOA Y/N 1
Year Built 2009
Annual Tax Amount $8,661
Tax Year 2022
Lot Size 1.000 Acres
Acres 1.0
Property Description
SUMMERTIME IS POOL TIME! Don't miss this well-maintained CUSTOM 3/2.5, 3 car garage home on over an acre on a cul-de-sac next to a green belt. The stunning Keith Zars pool, BB court, rock fire pit and large covered porch/patio with outdoor kitchen make this property an ENTERTAINERS DREAM!! The interior features impressive details. The remodeled kitchen has a separate ice machine, custom cabinets and banquette with lots of storage.The oversized granite center island is the hub of the kitchen with upgraded wood floors that flow from the kitchen to the family room. The owners retreat includes an ensuite with separate shower and soaking tub, plus a large walk-in closet. The 2nd and 3rd bedrooms have a flex space next to them that is great for a mini gaming area or a workout space. Upstairs has a large game room, half bath, plus media room that could be a 4th bedroom. This is a rare opportunity to live in the small gated community close to Hoffmann Lane Elem, Gruene and the Guadalupe River!
Location
State TX
County Comal
Rooms
Bedroom Description All Bedrooms Down,En-Suite Bath,Primary Bed - 1st Floor,Walk-In Closet
Other Rooms Family Room, Gameroom Up, Home Office/Study, Utility Room in House
Master Bathroom Primary Bath: Double Sinks, Primary Bath: Separate Shower, Primary Bath: Soaking Tub, Secondary Bath(s): Double Sinks, Vanity Area
Kitchen Island w/o Cooktop, Kitchen open to Family Room, Pantry, Under Cabinet Lighting
Interior
Interior Features Alarm System - Owned, Drapes/Curtains/Window Cover, Fire/Smoke Alarm, High Ceiling, Prewired for Alarm System, Spa/Hot Tub, Wired for Sound
Heating Butane, Central Electric
Cooling Central Electric
Flooring Carpet, Tile, Wood
Fireplaces Number 2
Fireplaces Type Freestanding, Gas Connections, Gaslog Fireplace, Wood Burning Fireplace
Exterior
Exterior Feature Back Yard, Back Yard Fenced, Controlled Subdivision Access, Cross Fenced, Outdoor Fireplace, Outdoor Kitchen, Porch, Private Driveway, Side Yard, Sprinkler System, Workshop
Parking Features Attached Garage, Oversized Garage
Garage Spaces 3.0
Pool Gunite, In Ground
Roof Type Composition
Street Surface Asphalt
Accessibility Automatic Gate
Private Pool Yes
Building
Lot Description Cul-De-Sac, Greenbelt, Subdivision Lot, Wooded
Story 1.5
Foundation Slab
Lot Size Range 1 Up to 2 Acres
Water Aerobic, Public Water
Structure Type Brick,Stone
New Construction No
Schools
Elementary Schools Hoffmann Lane Elementary School
Middle Schools Church Hill Middle School
High Schools Canyon High School (Comal)
School District 141 - Comal
Others
HOA Fee Include Limited Access Gates
Senior Community No
Restrictions Deed Restrictions
Tax ID 361025
Energy Description Attic Vents,Ceiling Fans,Insulated/Low-E windows
Acceptable Financing Cash Sale, Conventional, VA
Tax Rate 1.6152
Disclosures Sellers Disclosure
Listing Terms Cash Sale, Conventional, VA
Financing Cash Sale,Conventional,VA
Special Listing Condition Sellers Disclosure
Read Less
Want to know what your home might be worth? Contact us for a FREE valuation!

Our team is ready to help you sell your home for the highest possible price ASAP

Bought with NextHome Realty Center
GET MORE INFORMATION





