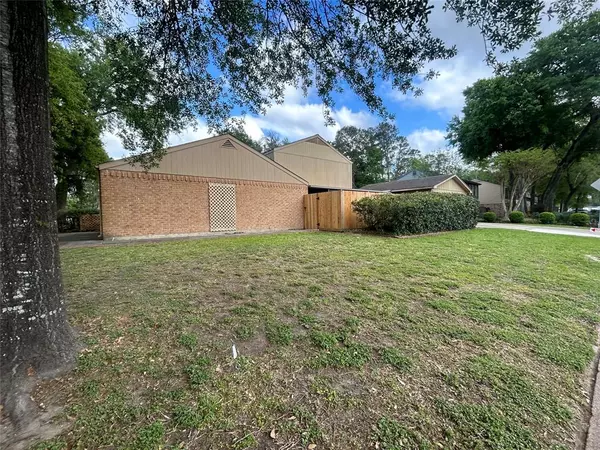$230,000
For more information regarding the value of a property, please contact us for a free consultation.
8907 Wind Side DR Houston, TX 77040
4 Beds
2.1 Baths
1,816 SqFt
Key Details
Property Type Single Family Home
Listing Status Sold
Purchase Type For Sale
Square Footage 1,816 sqft
Price per Sqft $126
Subdivision Creekside Estates South
MLS Listing ID 64760777
Sold Date 07/26/23
Style Split Level
Bedrooms 4
Full Baths 2
Half Baths 1
HOA Fees $38/ann
HOA Y/N 1
Year Built 1979
Annual Tax Amount $3,753
Tax Year 2022
Lot Size 7,700 Sqft
Acres 0.1768
Property Description
Don't miss your opportunity to buy a home in a very desirable neighborhood. With only a 101 single family homes in this neighborhood it feels more like a community. Home is in need of some TLC but new owners can make it their own. Open floor plan with both breakfast and dining area. Primary Room down stairs and 3 bedrooms upstairs. 4 bedrooms 2.5 bath. Attached garage was converted into a huge 22'x30' home office. Detached garage has a pass through to allow parking in the back yard under a carport. Perfect for hosting or relaxing at home with the family. This home has a covered patio, attached car port, two Drive ways and an open floor plan giving you many options. Don't miss your opportunity to buy this ideal home. No Showings available
Location
State TX
County Harris
Area Northwest Houston
Rooms
Bedroom Description Primary Bed - 1st Floor
Other Rooms 1 Living Area, Den, Formal Dining, Home Office/Study
Master Bathroom Disabled Access
Kitchen Breakfast Bar, Kitchen open to Family Room, Pantry
Interior
Interior Features Disabled Access, Drapes/Curtains/Window Cover, Refrigerator Included, Split Level, Wet Bar
Heating Central Electric
Cooling Central Electric, Window Units
Flooring Carpet, Laminate, Tile
Fireplaces Number 1
Fireplaces Type Wood Burning Fireplace
Exterior
Exterior Feature Back Yard Fenced, Covered Patio/Deck, Fully Fenced, Patio/Deck, Wheelchair Access
Parking Features Attached Garage, Attached/Detached Garage
Garage Spaces 1.0
Carport Spaces 1
Garage Description Additional Parking, Converted Garage, Workshop
Roof Type Composition
Street Surface Concrete
Private Pool No
Building
Lot Description Corner, Subdivision Lot
Faces North
Story 2
Foundation Slab
Lot Size Range 0 Up To 1/4 Acre
Sewer Public Sewer
Structure Type Brick
New Construction No
Schools
Elementary Schools Gleason Elementary School
Middle Schools Cook Middle School
High Schools Jersey Village High School
School District 13 - Cypress-Fairbanks
Others
HOA Fee Include Grounds,Other
Senior Community No
Restrictions Deed Restrictions
Tax ID 113-181-000-0005
Acceptable Financing Cash Sale, Conventional, FHA, VA
Tax Rate 1.9881
Disclosures Mud, Probate, Sellers Disclosure
Listing Terms Cash Sale, Conventional, FHA, VA
Financing Cash Sale,Conventional,FHA,VA
Special Listing Condition Mud, Probate, Sellers Disclosure
Read Less
Want to know what your home might be worth? Contact us for a FREE valuation!

Our team is ready to help you sell your home for the highest possible price ASAP

Bought with Keller Williams Signature

GET MORE INFORMATION





