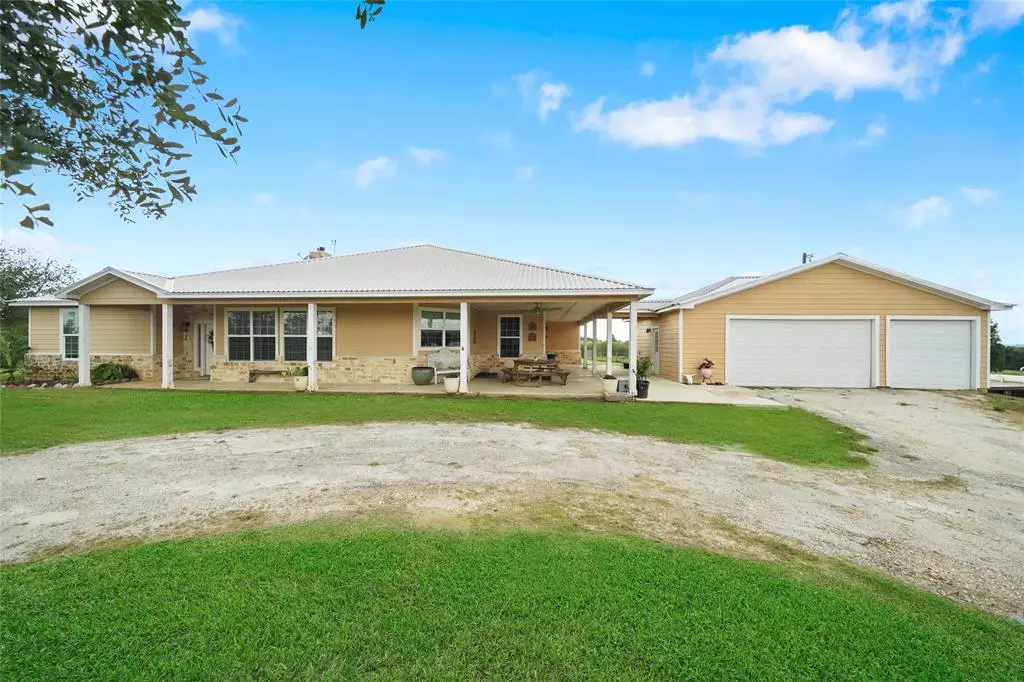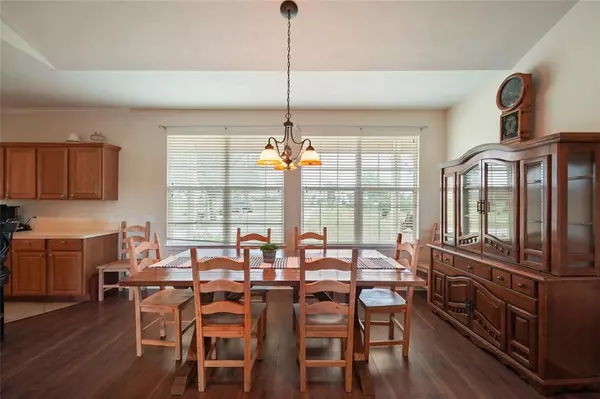$690,000
For more information regarding the value of a property, please contact us for a free consultation.
12175 Meleski School LN Chappell Hill, TX 77426
3 Beds
2 Baths
2,635 SqFt
Key Details
Property Type Single Family Home
Listing Status Sold
Purchase Type For Sale
Square Footage 2,635 sqft
Price per Sqft $240
Subdivision Samuel Miller Surv Abs #86
MLS Listing ID 4134338
Sold Date 07/28/23
Style Ranch,Traditional
Bedrooms 3
Full Baths 2
Year Built 2011
Annual Tax Amount $3,944
Tax Year 2022
Lot Size 6.790 Acres
Acres 6.79
Property Description
Escape to the countryside with this stunning ranch-style home on 6.79 +/- Acres. Boasting 2,635 square feet, 3 Oversized bedrooms, and 2 bathrooms, this home offers spacious living with scenic views of the surrounding landscape. Tons of room to entertain with the Gigantic kitchen and open concept Living / Dining area! The Master Suite features gigantic walk in closet, Tile flooring, a Drive Through Shower and a Large Soaking Tub. Enjoy the privacy that comes with a fully fenced and gated property, complete with a large covered back porch featuring 3 fans. The 3 car detached garage adds convenience to this already impressive property. The home is piped for gas but is not connected to a propane tank at this time. Don't miss out on this unique opportunity to own your own slice of paradise! Brenham ISD!
Location
State TX
County Washington
Rooms
Bedroom Description All Bedrooms Down,Primary Bed - 1st Floor,Walk-In Closet
Other Rooms 1 Living Area, Breakfast Room, Living Area - 1st Floor
Master Bathroom Primary Bath: Double Sinks, Primary Bath: Separate Shower, Secondary Bath(s): Tub/Shower Combo
Den/Bedroom Plus 3
Kitchen Island w/ Cooktop, Kitchen open to Family Room, Walk-in Pantry
Interior
Interior Features Crown Molding, High Ceiling, Refrigerator Included
Heating Central Electric
Cooling Central Electric
Flooring Carpet, Tile, Vinyl Plank
Fireplaces Number 1
Fireplaces Type Wood Burning Fireplace
Exterior
Parking Features Detached Garage, Oversized Garage
Garage Spaces 3.0
Roof Type Aluminum
Street Surface Concrete
Accessibility Driveway Gate
Private Pool No
Building
Lot Description Cleared
Faces South
Story 1
Foundation Slab
Lot Size Range 10 Up to 15 Acres
Sewer Septic Tank
Water Aerobic, Well
Structure Type Cement Board
New Construction No
Schools
Elementary Schools Bisd Draw
Middle Schools Brenham Junior High School
High Schools Brenham High School
School District 137 - Brenham
Others
Senior Community No
Restrictions Horses Allowed
Tax ID R57545
Acceptable Financing Cash Sale, Conventional, VA
Tax Rate 1.3583
Disclosures Exclusions, Other Disclosures, Sellers Disclosure
Listing Terms Cash Sale, Conventional, VA
Financing Cash Sale,Conventional,VA
Special Listing Condition Exclusions, Other Disclosures, Sellers Disclosure
Read Less
Want to know what your home might be worth? Contact us for a FREE valuation!

Our team is ready to help you sell your home for the highest possible price ASAP

Bought with Schultz Texas Properties
GET MORE INFORMATION





