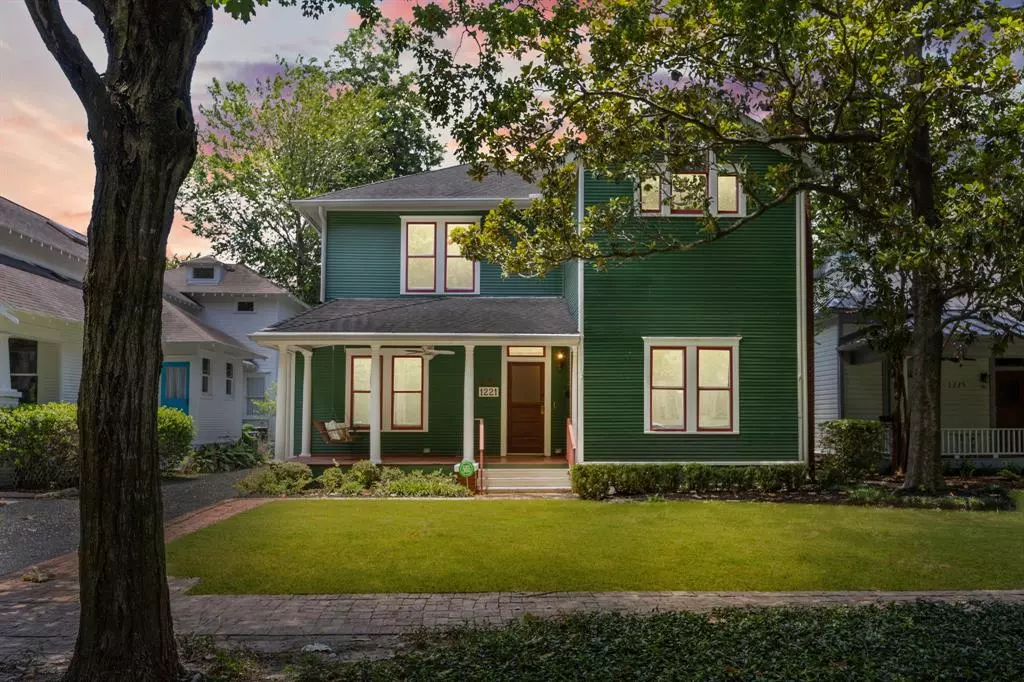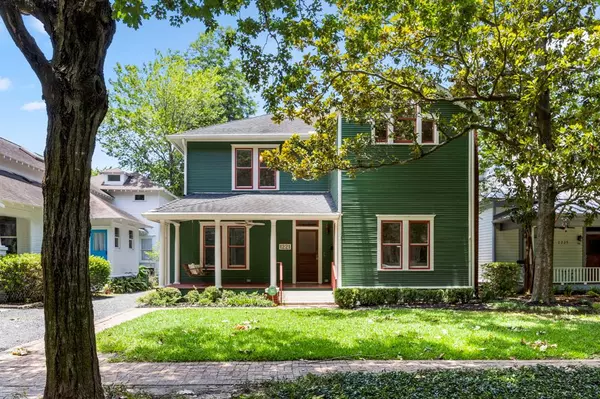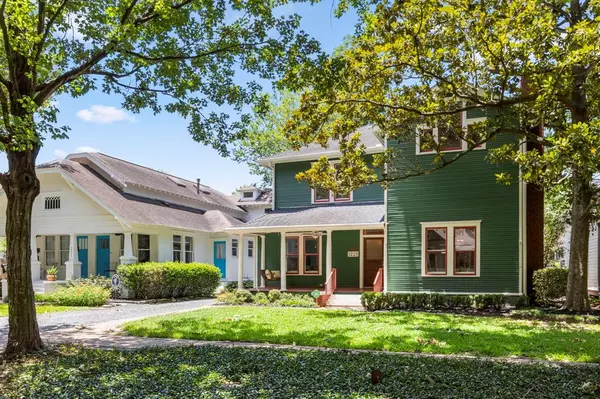$1,150,000
For more information regarding the value of a property, please contact us for a free consultation.
1221 Harvard ST Houston, TX 77008
5 Beds
3 Baths
2,713 SqFt
Key Details
Property Type Single Family Home
Listing Status Sold
Purchase Type For Sale
Square Footage 2,713 sqft
Price per Sqft $381
Subdivision Houston Heights Add
MLS Listing ID 92484870
Sold Date 07/28/23
Style Colonial
Bedrooms 5
Full Baths 3
Year Built 1920
Annual Tax Amount $18,760
Tax Year 2022
Lot Size 6,600 Sqft
Acres 0.1515
Property Description
Explore the essence of Houston Heights in this lovingly maintained 2 story on a 6600 lot, zoned to Harvard Elementary*. 5 bedrooms plus office/study, 3 bathrooms, formal dining and living. Adorned with grace and charm, you are greeted by a covered front porch complete with swing and mature landscaping. Step inside to discover real hardwood floors throughout home. The kitchen offers gas cooking, granite countertops, cabinets galore and walk-in pantry. Light and bright breakfast nook featuring a skylight. 2 bedrooms plus office and updated full bathroom downstairs. Upstairs features the extra-large primary bedroom with sitting/reading area and updated en-suite bathroom, 2 secondary bedrooms, updated secondary bathroom, laundry. Additional features: Generator, freshly painted interior (2023). Walkable to numerous dining and entertainment on 11th, 14th, more(ask for the list). No prior flooding per seller. Welcome home! *Buyer to verify eligibility.
Location
State TX
County Harris
Area Heights/Greater Heights
Rooms
Bedroom Description 1 Bedroom Down - Not Primary BR,2 Bedrooms Down,En-Suite Bath,Primary Bed - 2nd Floor,Sitting Area,Walk-In Closet
Other Rooms Family Room, Formal Dining, Formal Living, Home Office/Study, Living Area - 1st Floor, Utility Room in House
Master Bathroom Primary Bath: Double Sinks, Primary Bath: Separate Shower, Primary Bath: Soaking Tub, Secondary Bath(s): Shower Only, Secondary Bath(s): Tub/Shower Combo
Kitchen Island w/ Cooktop, Pantry, Walk-in Pantry
Interior
Interior Features Crown Molding
Heating Central Gas
Cooling Central Electric
Flooring Tile, Wood
Fireplaces Number 2
Fireplaces Type Wood Burning Fireplace
Exterior
Exterior Feature Back Yard, Back Yard Fenced, Covered Patio/Deck, Storage Shed
Parking Features Detached Garage, Oversized Garage
Garage Spaces 2.0
Garage Description Additional Parking, Single-Wide Driveway
Roof Type Composition
Private Pool No
Building
Lot Description Subdivision Lot
Faces East
Story 2
Foundation Pier & Beam
Lot Size Range 0 Up To 1/4 Acre
Sewer Public Sewer
Water Public Water
Structure Type Wood
New Construction No
Schools
Elementary Schools Harvard Elementary School
Middle Schools Hogg Middle School (Houston)
High Schools Heights High School
School District 27 - Houston
Others
Senior Community No
Restrictions Deed Restrictions,Historic Restrictions
Tax ID 020-183-000-0007
Energy Description Attic Vents,Ceiling Fans,Generator
Acceptable Financing Cash Sale, Conventional
Tax Rate 2.2019
Disclosures Sellers Disclosure
Listing Terms Cash Sale, Conventional
Financing Cash Sale,Conventional
Special Listing Condition Sellers Disclosure
Read Less
Want to know what your home might be worth? Contact us for a FREE valuation!

Our team is ready to help you sell your home for the highest possible price ASAP

Bought with Coton House

GET MORE INFORMATION





