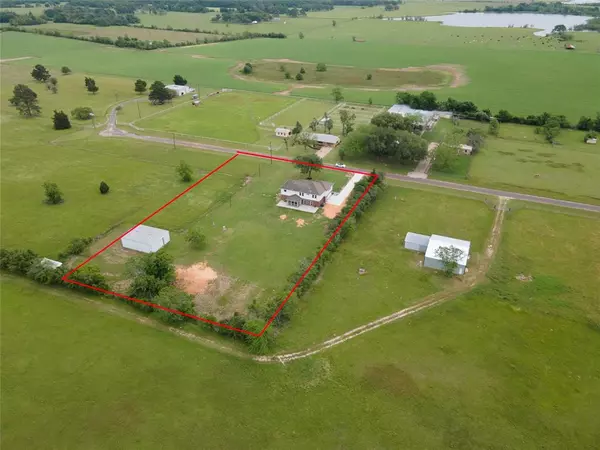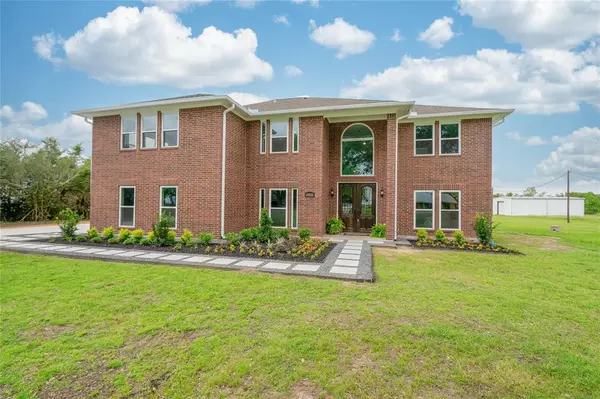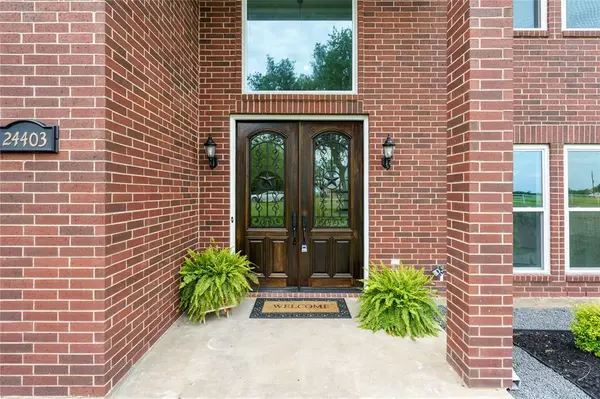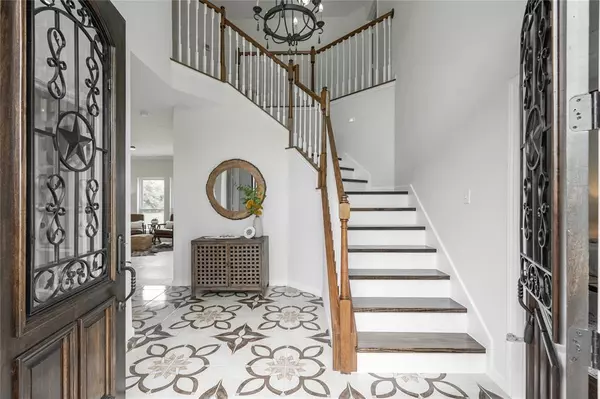$659,000
For more information regarding the value of a property, please contact us for a free consultation.
24403 Stanford PL Waller, TX 77484
5 Beds
3.1 Baths
3,296 SqFt
Key Details
Property Type Single Family Home
Listing Status Sold
Purchase Type For Sale
Square Footage 3,296 sqft
Price per Sqft $249
Subdivision Stanford Place
MLS Listing ID 34587079
Sold Date 07/28/23
Style Other Style
Bedrooms 5
Full Baths 3
Half Baths 1
Year Built 1997
Lot Size 4.000 Acres
Acres 4.0
Property Description
If you are looking for a home in the country but close to city conveniences come see this fabulous 3296 sq ft home on 2 acres...YOU WON'T BE DISAPPOINTED. Located at the end of a paved road in a quiet setting & just 4 miles North of Buc-ees in Waller. This home has had a complete makeover, you will think it's New Construction. Features include a grand entry, an open concept living/dining/kitchen w gas fireplace; gorgeous kitchen w granite & butcher block counter tops, SS appliances, & stunning tile floors; sunroom/dining room, separate study, 2-master suites (one up & the other downstairs); 3 additional bedrooms along w/ a bonus room which could be a 6th bedroom, game room or second living. Outside you will find a 30x40 Metal Shop. No HOA/MUD Taxes. Light Deed Restrictions. Updates:landscaping, driveway, new windows & doors, full bath & kitchen remodels, tile & LVP floors down stairs, new carpet upstairs, new HVAC down stairs & so much more.
Location
State TX
County Harris
Area Waller
Rooms
Bedroom Description 2 Primary Bedrooms,En-Suite Bath,Walk-In Closet
Other Rooms Breakfast Room, Family Room, Guest Suite, Home Office/Study, Living Area - 1st Floor, Living/Dining Combo, Media, Quarters/Guest House, Sun Room, Utility Room in House
Master Bathroom Half Bath, Primary Bath: Double Sinks, Primary Bath: Separate Shower, Secondary Bath(s): Double Sinks, Secondary Bath(s): Tub/Shower Combo, Two Primary Baths, Vanity Area
Den/Bedroom Plus 6
Kitchen Breakfast Bar, Kitchen open to Family Room, Pantry, Pots/Pans Drawers
Interior
Interior Features Crown Molding, High Ceiling
Heating Central Gas
Cooling Central Electric
Flooring Carpet, Tile
Fireplaces Number 1
Fireplaces Type Gaslog Fireplace
Exterior
Exterior Feature Back Yard, Patio/Deck, Porch, Workshop
Parking Features Attached Garage
Garage Spaces 2.0
Roof Type Composition
Street Surface Asphalt
Private Pool No
Building
Lot Description Cleared, Subdivision Lot
Faces East
Story 2
Foundation Slab
Lot Size Range 2 Up to 5 Acres
Water Aerobic, Well
Structure Type Brick
New Construction No
Schools
Elementary Schools Fields Store Elementary School
Middle Schools Schultz Junior High School
High Schools Waller High School
School District 55 - Waller
Others
Senior Community No
Restrictions Deed Restrictions,Horses Allowed
Tax ID 043-167-001-0007
Energy Description Ceiling Fans
Acceptable Financing Cash Sale, Conventional, FHA, Owner Financing, VA
Tax Rate 2.0706
Disclosures Sellers Disclosure
Listing Terms Cash Sale, Conventional, FHA, Owner Financing, VA
Financing Cash Sale,Conventional,FHA,Owner Financing,VA
Special Listing Condition Sellers Disclosure
Read Less
Want to know what your home might be worth? Contact us for a FREE valuation!

Our team is ready to help you sell your home for the highest possible price ASAP

Bought with Cinderella Real Estate

GET MORE INFORMATION





