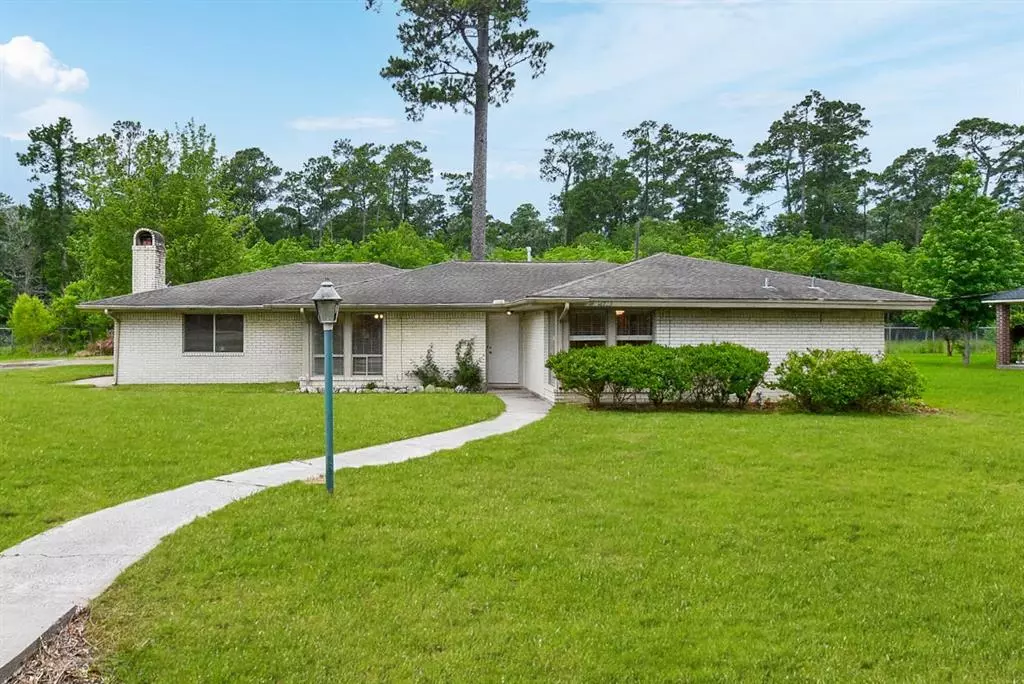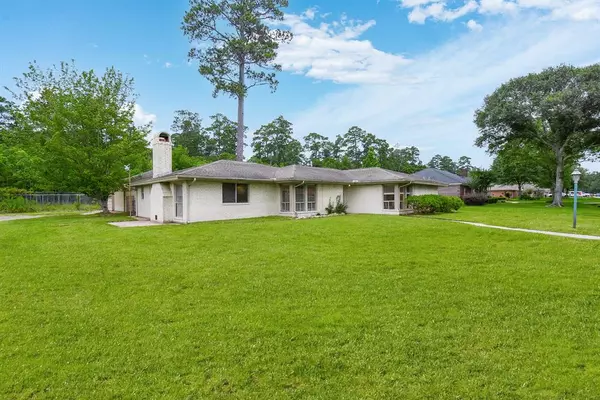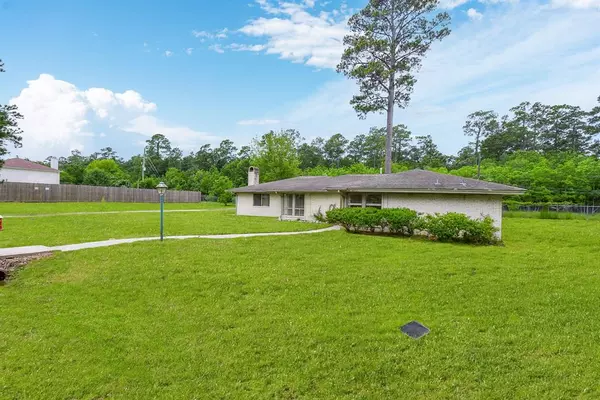$260,000
For more information regarding the value of a property, please contact us for a free consultation.
18703 Artesian WAY Humble, TX 77346
3 Beds
2 Baths
2,332 SqFt
Key Details
Property Type Single Family Home
Listing Status Sold
Purchase Type For Sale
Square Footage 2,332 sqft
Price per Sqft $109
Subdivision Belleau Wood East
MLS Listing ID 77217821
Sold Date 07/26/23
Style Traditional
Bedrooms 3
Full Baths 2
HOA Fees $7/ann
HOA Y/N 1
Year Built 1977
Annual Tax Amount $5,517
Tax Year 2022
Lot Size 9,760 Sqft
Acres 0.2241
Property Description
Charming single-story home in Humble! All sides brick with an open floorplan that creates a spacious and welcoming atmosphere. Upon entry, you have the formal dining and living room, plus a huge den that features a brick fireplace, perfect for cozy evenings. The updated kitchen comes complete with granite countertops, recent appliances, double ovens, ample cabinet space, study nook, and breakfast area for casual dining. The primary suite includes 2 closets and 2 separate vanities in the bath. Outside enjoy your enclosed sunroom that can be used as a home office, gym, or simply a relaxing retreat. There is a delightful casita on the property with its own front porch, electricity, window a/c unit, and recent carpeting, adding 228 sqft. The in-house utility room is huge and could double as a craft room. Oversized 2-car detached garage with built-in cabinets and workshop area all on a large private lot with no back neighbors. Low HOA and tax rate!
Location
State TX
County Harris
Area Humble Area East
Rooms
Bedroom Description All Bedrooms Down,En-Suite Bath,Walk-In Closet
Other Rooms Breakfast Room, Family Room, Formal Dining, Living Area - 1st Floor, Quarters/Guest House, Sun Room, Utility Room in House
Master Bathroom Primary Bath: Double Sinks, Primary Bath: Jetted Tub, Primary Bath: Tub/Shower Combo, Secondary Bath(s): Tub/Shower Combo, Vanity Area
Den/Bedroom Plus 3
Kitchen Breakfast Bar, Pantry
Interior
Interior Features Formal Entry/Foyer
Heating Central Electric
Cooling Central Electric
Flooring Carpet, Tile
Fireplaces Number 1
Exterior
Exterior Feature Back Green Space, Back Yard, Back Yard Fenced, Porch, Side Yard, Storage Shed
Parking Features Detached Garage
Garage Spaces 2.0
Garage Description Additional Parking, Auto Garage Door Opener
Roof Type Composition
Street Surface Concrete
Private Pool No
Building
Lot Description Greenbelt, Subdivision Lot
Faces East
Story 1
Foundation Slab
Lot Size Range 0 Up To 1/4 Acre
Sewer Public Sewer
Water Public Water, Water District
Structure Type Brick
New Construction No
Schools
Elementary Schools Oak Forest Elementary School (Humble)
Middle Schools Timberwood Middle School
High Schools Atascocita High School
School District 29 - Humble
Others
HOA Fee Include Grounds
Senior Community No
Restrictions Deed Restrictions
Tax ID 102-069-000-0017
Energy Description Ceiling Fans,Digital Program Thermostat
Acceptable Financing Cash Sale, Conventional, FHA, VA
Tax Rate 2.5062
Disclosures Mud, Sellers Disclosure
Listing Terms Cash Sale, Conventional, FHA, VA
Financing Cash Sale,Conventional,FHA,VA
Special Listing Condition Mud, Sellers Disclosure
Read Less
Want to know what your home might be worth? Contact us for a FREE valuation!

Our team is ready to help you sell your home for the highest possible price ASAP

Bought with Full Circle Texas

GET MORE INFORMATION





