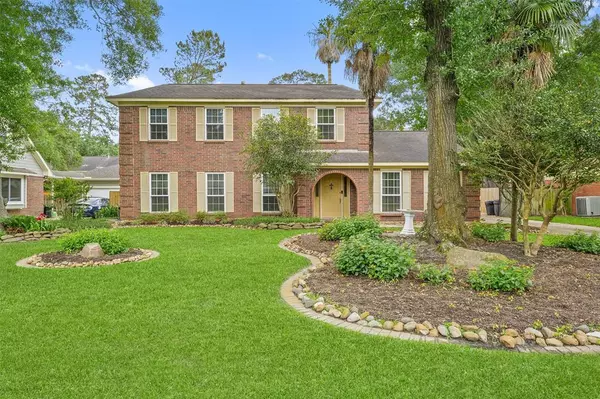$330,000
For more information regarding the value of a property, please contact us for a free consultation.
2640 Silver Falls DR Kingwood, TX 77339
4 Beds
2.1 Baths
2,394 SqFt
Key Details
Property Type Single Family Home
Listing Status Sold
Purchase Type For Sale
Square Footage 2,394 sqft
Price per Sqft $133
Subdivision Hunters Ridge Village
MLS Listing ID 33287462
Sold Date 07/31/23
Style Traditional
Bedrooms 4
Full Baths 2
Half Baths 1
HOA Fees $18/ann
HOA Y/N 1
Year Built 1983
Annual Tax Amount $6,022
Tax Year 2022
Lot Size 9,375 Sqft
Acres 0.2152
Property Description
This beautiful, well-maintained home will make you feel right at home. With a NEW ROOF(2023) - This spacious home features four bedrooms & two and a half baths, providing ample space for you and your family to enjoy. One of the many features is the NEW HVAC (2020) system - keeping you cool in the summer months & warm in the winter. UPGRADED energy-efficient double-hung double-pane windows, you can enjoy natural light and beautiful views while keeping energy costs low. The pool has UPGRADED (2022) Pebble Tec & a NEW pump & filter system. Wait - an outdoor kitchen! Perfect for hosting summer BBQ's or enjoying meals with friends. Enjoy 2 large living areas downstairs, an updated kitchen with plenty of storage space. You'll enjoy the convenient office nook, perfect for tackling important tasks or studying in peace. All in all, this property is a perfect blend of style, comfort, & convenience. With so many features to enjoy! 2640 Silver Falls is the ideal place to call home.
Location
State TX
County Harris
Community Kingwood
Area Kingwood West
Rooms
Bedroom Description All Bedrooms Up,Primary Bed - 2nd Floor
Other Rooms 1 Living Area, Breakfast Room, Family Room, Formal Dining
Master Bathroom Secondary Bath(s): Double Sinks
Kitchen Breakfast Bar, Kitchen open to Family Room, Pantry
Interior
Heating Central Gas
Cooling Central Electric
Fireplaces Number 1
Exterior
Parking Features Detached Garage, Oversized Garage
Garage Spaces 2.0
Pool Gunite
Roof Type Composition
Private Pool Yes
Building
Lot Description Subdivision Lot
Story 2
Foundation Slab
Lot Size Range 0 Up To 1/4 Acre
Sewer Public Sewer
Water Public Water
Structure Type Brick
New Construction No
Schools
Elementary Schools Bear Branch Elementary School (Humble)
Middle Schools Creekwood Middle School
High Schools Kingwood High School
School District 29 - Humble
Others
Senior Community No
Restrictions Deed Restrictions
Tax ID 115-485-034-0017
Acceptable Financing Cash Sale, Conventional, FHA
Tax Rate 2.4698
Disclosures Sellers Disclosure
Listing Terms Cash Sale, Conventional, FHA
Financing Cash Sale,Conventional,FHA
Special Listing Condition Sellers Disclosure
Read Less
Want to know what your home might be worth? Contact us for a FREE valuation!

Our team is ready to help you sell your home for the highest possible price ASAP

Bought with Sapphire Realty

GET MORE INFORMATION





