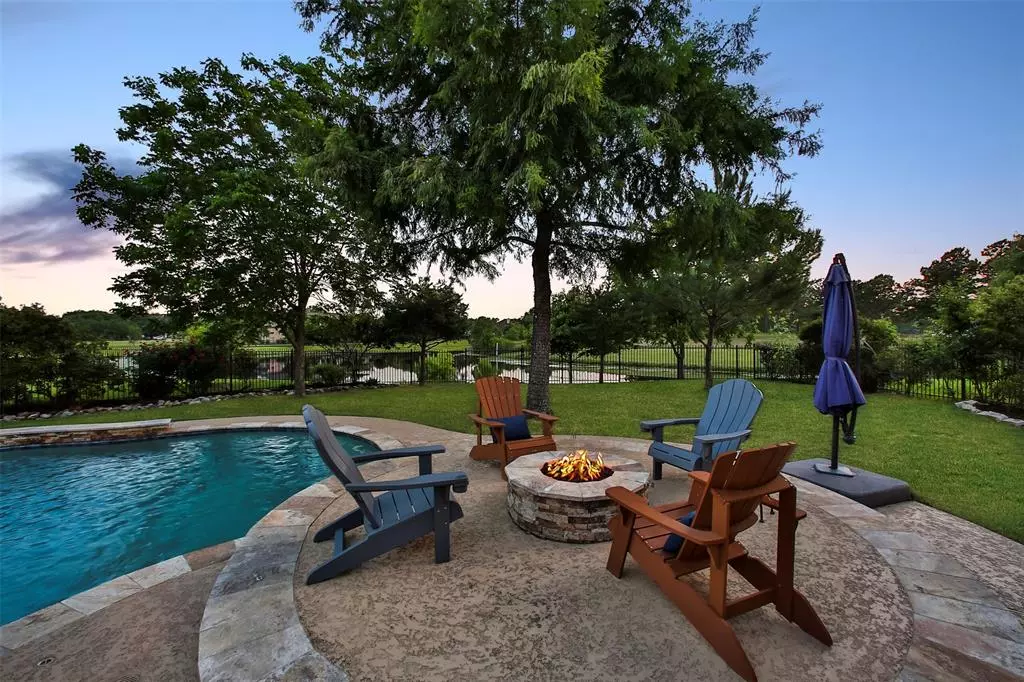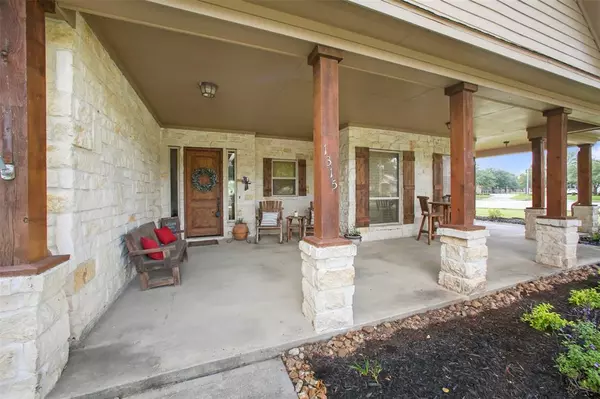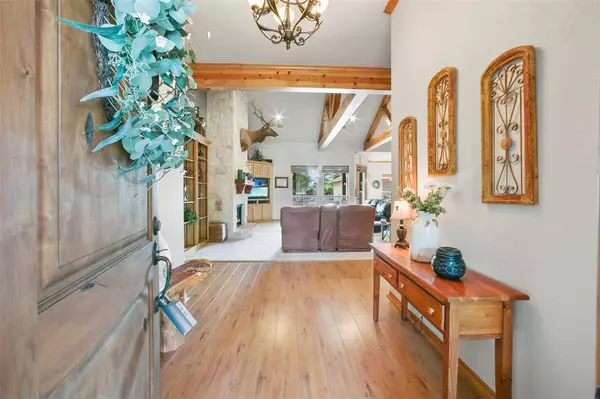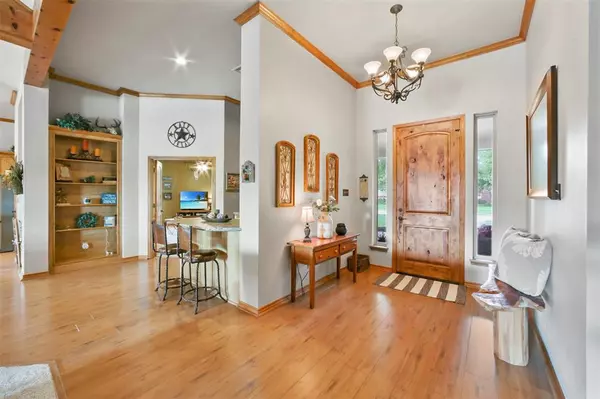$749,000
For more information regarding the value of a property, please contact us for a free consultation.
1315 Carnation ST Katy, TX 77493
4 Beds
3.1 Baths
3,673 SqFt
Key Details
Property Type Single Family Home
Listing Status Sold
Purchase Type For Sale
Square Footage 3,673 sqft
Price per Sqft $197
Subdivision Westland Estates
MLS Listing ID 59919194
Sold Date 07/31/23
Style Ranch,Traditional
Bedrooms 4
Full Baths 3
Half Baths 1
HOA Fees $25/ann
HOA Y/N 1
Year Built 2006
Annual Tax Amount $14,326
Tax Year 2022
Lot Size 0.443 Acres
Acres 0.44
Property Description
Gorgeous custom home on .44ac lot in the heart of Katy. 4 bdrm, 3.5 bath home w/large gameroom downstairs. Upstairs office. Family room has gorgeous, exposed beams w/cathedral ceiling, custom built-in shelves & ent. center w/stone fireplace & gas logs. Kitchen is open to the family room. Features massive granite island, 5 burner gas cooktop, double convection ovens, veg. sink in island, granite counter tops w/stone backsplash, lg walk in pantry & built in desk. Wet bar w/granite c-tops, sink & mini fridge open to kitchen & family. Large open eating area looking out over the backyard w/ covered patio, large pool/spa & gas fire pit.
Primary bedroom & bath are very spacious. Three large secondary bedrooms w/ large closets. 1 secondary bdrm has an oversized ensuite bathroom w/double sink, separate room w/tub & toilet.Spacious hall bath accommodates remaining 2 bdrms. Custom wood plantation shutters on front of the home. Solid wood doors & cabinets throughout. New roof 2021. Never flooded.
Location
State TX
County Waller
Area Katy - Old Towne
Rooms
Bedroom Description All Bedrooms Down,En-Suite Bath,Primary Bed - 1st Floor,Walk-In Closet
Other Rooms Family Room, Gameroom Down, Home Office/Study, Utility Room in House
Master Bathroom Half Bath, Primary Bath: Double Sinks, Primary Bath: Separate Shower, Secondary Bath(s): Jetted Tub, Secondary Bath(s): Tub/Shower Combo
Kitchen Island w/ Cooktop, Kitchen open to Family Room, Pantry, Pots/Pans Drawers, Second Sink, Under Cabinet Lighting, Walk-in Pantry
Interior
Interior Features Crown Molding, Drapes/Curtains/Window Cover, Fire/Smoke Alarm, High Ceiling, Spa/Hot Tub, Wet Bar
Heating Central Electric
Cooling Central Electric
Flooring Carpet, Laminate, Tile
Fireplaces Number 1
Fireplaces Type Gaslog Fireplace
Exterior
Exterior Feature Back Yard Fenced, Covered Patio/Deck, Spa/Hot Tub
Parking Features Attached/Detached Garage
Garage Spaces 2.0
Garage Description Auto Garage Door Opener, Porte-Cochere
Pool Gunite, In Ground
Waterfront Description Lake View,Lakefront
Roof Type Composition
Street Surface Concrete
Private Pool Yes
Building
Lot Description Cul-De-Sac, Water View, Waterfront
Faces East
Story 1
Foundation Slab
Lot Size Range 1/4 Up to 1/2 Acre
Water Public Water
Structure Type Cement Board,Stone
New Construction No
Schools
Elementary Schools Katy Elementary School
Middle Schools Katy Junior High School
High Schools Katy High School
School District 30 - Katy
Others
Senior Community No
Restrictions Deed Restrictions
Tax ID 933941-001-004-000
Energy Description Insulated/Low-E windows,Insulation - Blown Cellulose,Insulation - Blown Fiberglass
Acceptable Financing Cash Sale, Conventional
Tax Rate 2.3587
Disclosures Sellers Disclosure
Listing Terms Cash Sale, Conventional
Financing Cash Sale,Conventional
Special Listing Condition Sellers Disclosure
Read Less
Want to know what your home might be worth? Contact us for a FREE valuation!

Our team is ready to help you sell your home for the highest possible price ASAP

Bought with C.R.Realty

GET MORE INFORMATION





