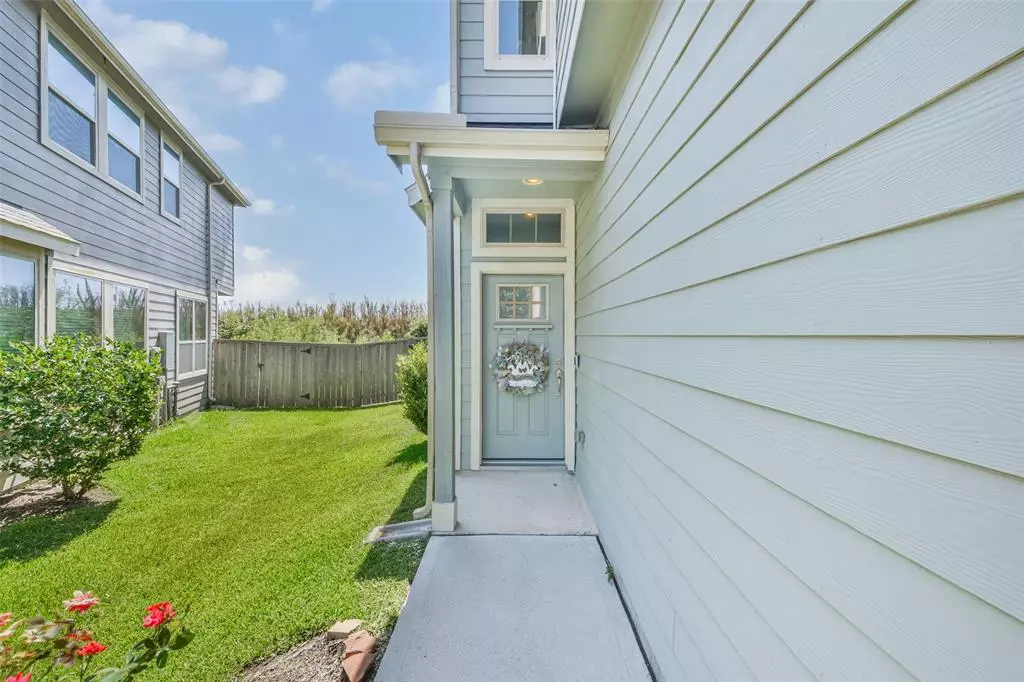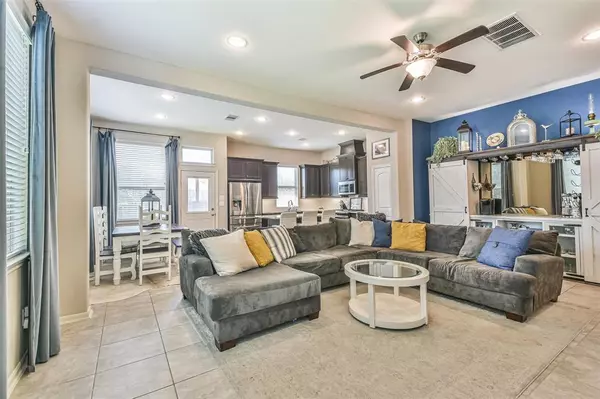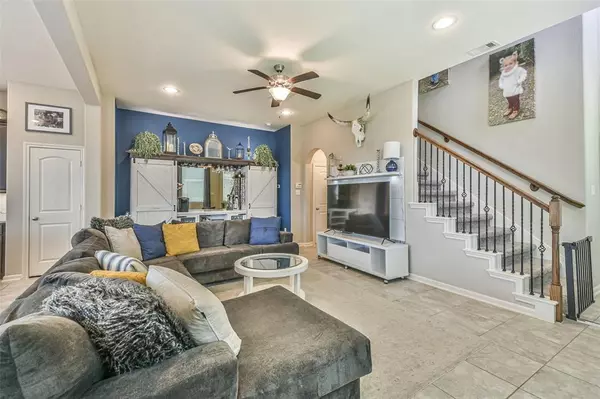$295,000
For more information regarding the value of a property, please contact us for a free consultation.
203 Biltmore LOOP Montgomery, TX 77316
3 Beds
2.1 Baths
1,907 SqFt
Key Details
Property Type Townhouse
Sub Type Townhouse
Listing Status Sold
Purchase Type For Sale
Square Footage 1,907 sqft
Price per Sqft $154
Subdivision Woodforest 72
MLS Listing ID 17835858
Sold Date 07/31/23
Style Traditional
Bedrooms 3
Full Baths 2
Half Baths 1
HOA Fees $115/mo
Year Built 2017
Annual Tax Amount $7,241
Tax Year 2022
Lot Size 3,026 Sqft
Property Description
Welcome to this wonderful townhome with no backyard neighbors located in the Master planned community, of WOODFOREST with!! This open floor plan 3-bedroom, 2.5 bath home feature tile floors throughout the main floor, breakfast area, stainless steel appliances, upgraded cabinets and a granite island in kitchen that flows into the oversized family room. The 2nd floor primary suite is light & bright w/ dual sinks, framed mirrors, and walk in custom closets. Spacious secondary bedrooms, upstairs sitting room/game or playroom. Let's make this house your home.
Location
State TX
County Montgomery
Area Conroe Southwest
Rooms
Bedroom Description Primary Bed - 2nd Floor,Walk-In Closet
Other Rooms Breakfast Room, Family Room, Living Area - 2nd Floor
Master Bathroom Half Bath, Primary Bath: Double Sinks, Primary Bath: Separate Shower, Primary Bath: Soaking Tub, Secondary Bath(s): Tub/Shower Combo
Kitchen Breakfast Bar, Island w/o Cooktop, Kitchen open to Family Room, Pantry, Under Cabinet Lighting
Interior
Interior Features Fire/Smoke Alarm
Heating Central Gas
Cooling Central Electric
Flooring Carpet, Tile
Appliance Full Size
Dryer Utilities 1
Laundry Utility Rm in House
Exterior
Exterior Feature Back Yard, Fenced, Side Green Space, Sprinkler System
Parking Features Attached Garage
Garage Spaces 2.0
Roof Type Composition
Private Pool No
Building
Story 2
Unit Location In Golf Course Community
Entry Level Levels 1 and 2
Foundation Slab
Water Water District
Structure Type Brick,Cement Board,Wood
New Construction No
Schools
Elementary Schools Stewart Elementary School (Conroe)
Middle Schools Peet Junior High School
High Schools Conroe High School
School District 11 - Conroe
Others
HOA Fee Include Clubhouse,Exterior Building,Grounds,Recreational Facilities
Senior Community No
Tax ID 9652-72-00100
Energy Description Ceiling Fans,Digital Program Thermostat
Acceptable Financing Cash Sale, Conventional, FHA, VA
Tax Rate 2.5118
Disclosures Mud, Sellers Disclosure
Listing Terms Cash Sale, Conventional, FHA, VA
Financing Cash Sale,Conventional,FHA,VA
Special Listing Condition Mud, Sellers Disclosure
Read Less
Want to know what your home might be worth? Contact us for a FREE valuation!

Our team is ready to help you sell your home for the highest possible price ASAP

Bought with Realty ONE Group, Experience

GET MORE INFORMATION





