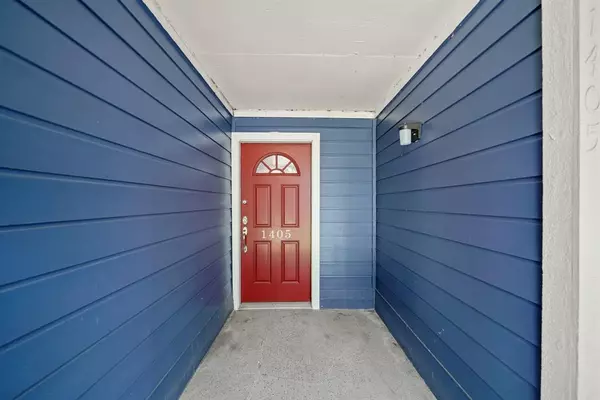$138,500
For more information regarding the value of a property, please contact us for a free consultation.
18519 Egret Bay BLVD #1405 Webster, TX 77058
2 Beds
2 Baths
929 SqFt
Key Details
Property Type Condo
Sub Type Condominium
Listing Status Sold
Purchase Type For Sale
Square Footage 929 sqft
Price per Sqft $150
Subdivision Egret Bay Condo Ph 03
MLS Listing ID 26358099
Sold Date 08/04/23
Style Traditional
Bedrooms 2
Full Baths 2
HOA Fees $376/mo
Year Built 1981
Annual Tax Amount $2,331
Tax Year 2022
Lot Size 3.085 Acres
Property Sub-Type Condominium
Property Description
UNDER CONTRACT-- OPEN HOUSES ARE CANCELLED! Welcome to your dream waterfront oasis! This exquisite 2-bedroom, 2-bathroom condo is nestled in a prime location. This property boasts covered parking and boat ramp access, making it an ideal haven for water enthusiasts looking to indulge in their boat, or jet ski adventures. Rest easy knowing that the A/C and water heater have been recently replaced in 2021. Relax and unwind in the spacious living area featuring a cozy fireplace with a mounted TV. The kitchen comes fully equipped with a modern refrigerator. The washer, and dryer are also included making moving in a breeze. Step outside onto your private balcony, where you can savor morning coffees or evening sunsets. Additionally, the balcony features a convenient storage closet for your outdoor essentials. In addition to the balcony storage, this condo offers a floor-level storage closet, providing ample space to stow away belongings.
Location
State TX
County Harris
Area Clear Lake Area
Rooms
Bedroom Description En-Suite Bath,Primary Bed - 1st Floor,Walk-In Closet
Other Rooms Breakfast Room, Family Room
Master Bathroom Primary Bath: Tub/Shower Combo, Secondary Bath(s): Tub/Shower Combo
Kitchen Kitchen open to Family Room
Interior
Interior Features Balcony
Heating Central Electric
Cooling Central Electric
Flooring Carpet, Tile, Wood
Fireplaces Number 1
Fireplaces Type Wood Burning Fireplace
Appliance Dryer Included, Refrigerator, Washer Included
Laundry Utility Rm in House
Exterior
Waterfront Description Boat Ramp,Canal Front
Roof Type Composition
Private Pool No
Building
Story 1
Unit Location On Street,Waterfront
Entry Level 2nd Level
Foundation On Stilts
Sewer Public Sewer
Water Public Water
Structure Type Wood
New Construction No
Schools
Elementary Schools League City Elementary School
Middle Schools Clear Creek Intermediate School
High Schools Clear Creek High School
School District 9 - Clear Creek
Others
HOA Fee Include Grounds,Trash Removal,Water and Sewer
Senior Community No
Tax ID 114-968-014-0005
Energy Description Ceiling Fans
Acceptable Financing Cash Sale, Conventional, FHA, VA
Tax Rate 2.0148
Disclosures Sellers Disclosure
Listing Terms Cash Sale, Conventional, FHA, VA
Financing Cash Sale,Conventional,FHA,VA
Special Listing Condition Sellers Disclosure
Read Less
Want to know what your home might be worth? Contact us for a FREE valuation!

Our team is ready to help you sell your home for the highest possible price ASAP

Bought with Just Listed Properties
GET MORE INFORMATION





