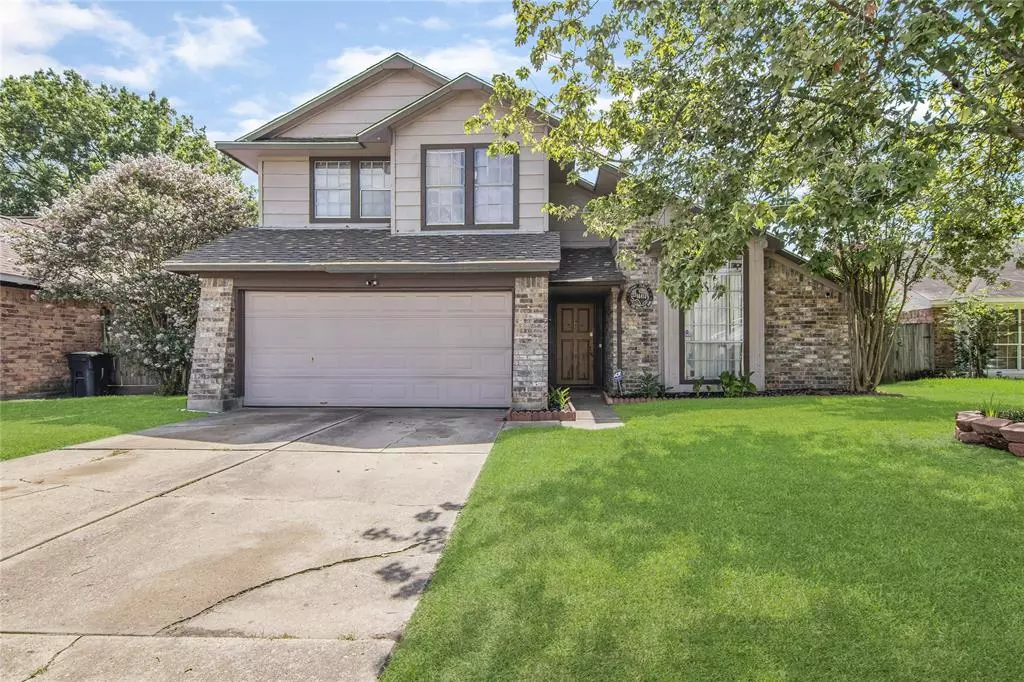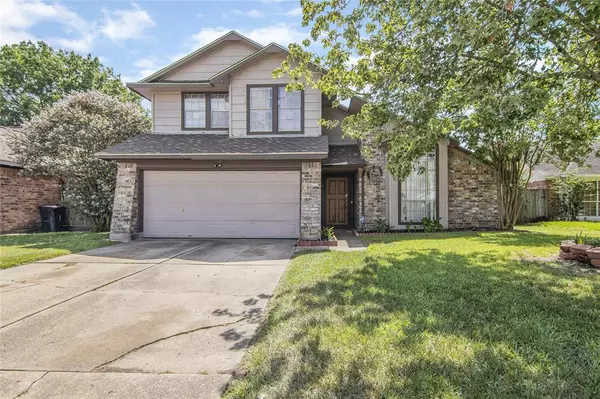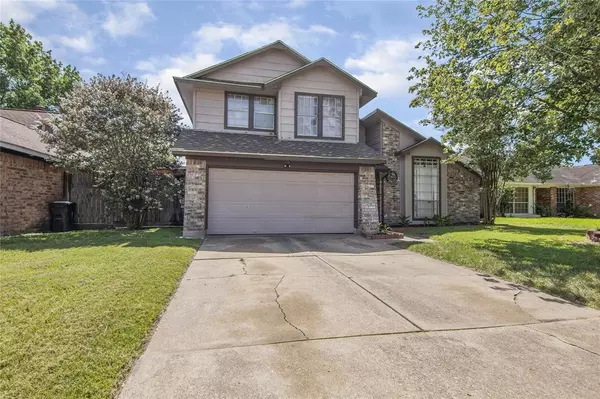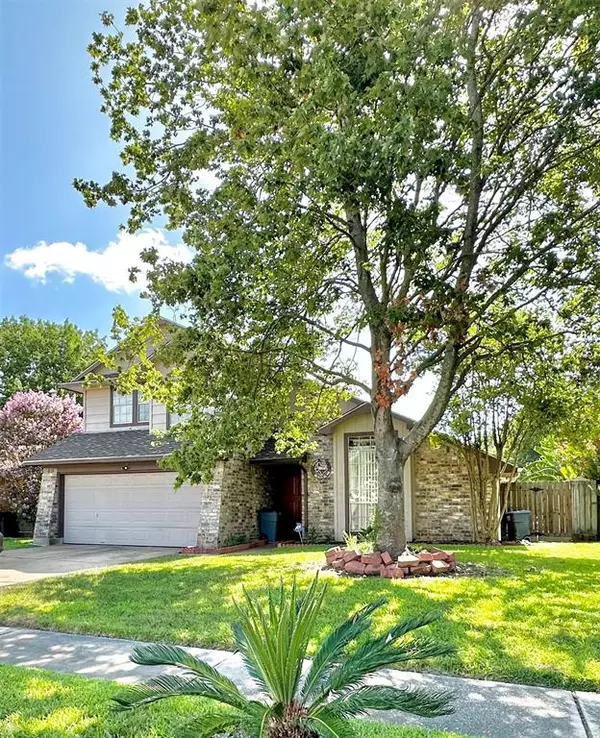$230,000
For more information regarding the value of a property, please contact us for a free consultation.
10414 Cedar Park LN Houston, TX 77086
3 Beds
2.1 Baths
1,672 SqFt
Key Details
Property Type Single Family Home
Listing Status Sold
Purchase Type For Sale
Square Footage 1,672 sqft
Price per Sqft $128
Subdivision Northwest Park Sec 10
MLS Listing ID 77758559
Sold Date 08/11/23
Style Traditional
Bedrooms 3
Full Baths 2
Half Baths 1
HOA Fees $28/ann
HOA Y/N 1
Year Built 1982
Annual Tax Amount $3,531
Tax Year 2022
Lot Size 6,300 Sqft
Acres 0.1446
Property Description
Welcome to this 3Bedroom 3Bath Home! Living and Formal Dining Room feature high ceilings, Spacious living area with custom crown molding trays with lighting and a built-in for your TV, Solid Wood Stairs leading you to your primary bedroom with an on-suite bath, 2 secondary bedrooms, and a secondary bath. Oversized utility room with extra shelving for storage, A great Sunroom featuring large wall to wall windows for extra lighting and beautiful views of the pool! Recent outdoor decking. Garage was converted into a bedroom but can easily be reconverted back to a 2-car garage. A stand-up shower was added to the downstairs half bath and can be accessed from the extra room/garage and from the dining room. Home needs some work and some updating. SOLD AS-IS!
Location
State TX
County Harris
Area Aldine Area
Rooms
Bedroom Description 1 Bedroom Down - Not Primary BR,En-Suite Bath,Primary Bed - 2nd Floor
Den/Bedroom Plus 4
Interior
Interior Features Crown Molding, Drapes/Curtains/Window Cover, High Ceiling
Heating Central Electric
Cooling Central Electric
Flooring Engineered Wood, Tile
Fireplaces Number 1
Exterior
Exterior Feature Back Yard
Garage Attached Garage
Garage Spaces 2.0
Pool 1
Roof Type Wood Shingle
Street Surface Concrete,Curbs
Private Pool Yes
Building
Lot Description Subdivision Lot
Story 2
Foundation Slab
Lot Size Range 0 Up To 1/4 Acre
Water Public Water
Structure Type Brick,Cement Board,Wood
New Construction No
Schools
Elementary Schools Kujawa Elementary School
Middle Schools Shotwell Middle School
High Schools Davis High School (Aldine)
School District 1 - Aldine
Others
Restrictions Deed Restrictions
Tax ID 114-427-002-0040
Energy Description Ceiling Fans
Acceptable Financing Cash Sale, Conventional, Investor
Tax Rate 2.4342
Disclosures Sellers Disclosure
Listing Terms Cash Sale, Conventional, Investor
Financing Cash Sale,Conventional,Investor
Special Listing Condition Sellers Disclosure
Read Less
Want to know what your home might be worth? Contact us for a FREE valuation!

Our team is ready to help you sell your home for the highest possible price ASAP

Bought with Saenz Property Group

GET MORE INFORMATION





