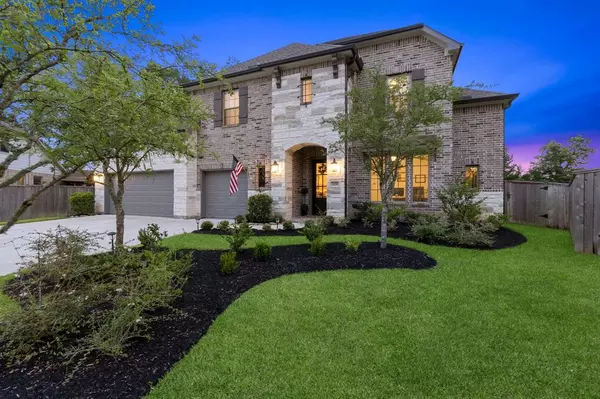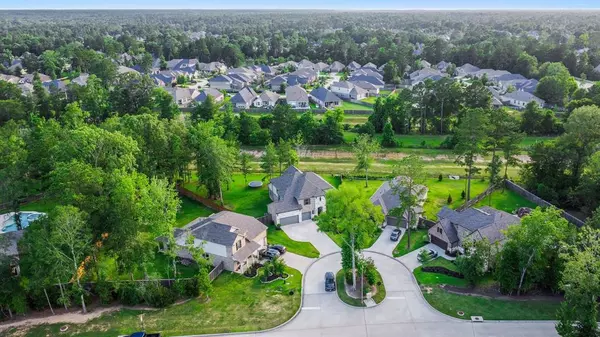$670,000
For more information regarding the value of a property, please contact us for a free consultation.
209 Coppery CT Montgomery, TX 77316
4 Beds
3.1 Baths
3,471 SqFt
Key Details
Property Type Single Family Home
Listing Status Sold
Purchase Type For Sale
Square Footage 3,471 sqft
Price per Sqft $193
Subdivision Woodforest 61
MLS Listing ID 78826577
Sold Date 08/09/23
Style Traditional
Bedrooms 4
Full Baths 3
Half Baths 1
HOA Fees $116/ann
HOA Y/N 1
Year Built 2020
Annual Tax Amount $13,004
Tax Year 2022
Lot Size 0.415 Acres
Acres 0.4149
Property Description
Truly Magnificant Westin Homes nestled in the Woodforest Community. This stunning home features soaring ceilings, an open floorplan with 4 bedrooms, 3.5 bathrooms, 3 car garage with epoxy flooring, designer finishes, stunning spiral staircase & an oversized rotunda. This home is immaculate featuring open concept living with large windows that bring in natural light throughout. The gourmet kitchen features quartz countertops with an inviting island that is open to the family and breakfast room. An ideal design for family gatherings and parties.The primary bedroom overlooks the almost 1/2 an acre lot. Featuring double sinks, a garden tub, stand alone shower & walk in closet that attaches to the laundry room.Enjoy the evenings under your covered patio with no rear neighbors, perfectly suited for your future pool. The master planned community has 14+ parks,3 pools, splash-pad, tennis & basketball courts, soccer fields, dog park & restaurants/shops just a short golf cart ride away.
Location
State TX
County Montgomery
Community Woodforest Development
Area Conroe Southwest
Rooms
Master Bathroom Primary Bath: Double Sinks, Primary Bath: Separate Shower
Den/Bedroom Plus 4
Interior
Interior Features Alarm System - Owned, Drapes/Curtains/Window Cover, Fire/Smoke Alarm, Formal Entry/Foyer, High Ceiling
Heating Central Gas
Cooling Central Electric
Flooring Carpet, Tile
Fireplaces Number 1
Fireplaces Type Gaslog Fireplace
Exterior
Exterior Feature Back Green Space, Back Yard, Back Yard Fenced, Fully Fenced, Patio/Deck, Side Yard, Sprinkler System, Subdivision Tennis Court
Parking Features Attached Garage, Oversized Garage
Garage Spaces 3.0
Garage Description Auto Garage Door Opener
Roof Type Composition
Street Surface Concrete
Private Pool No
Building
Lot Description Cul-De-Sac, In Golf Course Community, Subdivision Lot
Faces East
Story 2
Foundation Slab
Lot Size Range 1/4 Up to 1/2 Acre
Builder Name Westin Homes
Water Water District
Structure Type Brick,Stone,Wood
New Construction No
Schools
Elementary Schools Stewart Elementary School (Conroe)
Middle Schools Peet Junior High School
High Schools Conroe High School
School District 11 - Conroe
Others
Senior Community No
Restrictions Deed Restrictions,Restricted
Tax ID 9652-61-04300
Energy Description Attic Vents,Ceiling Fans,Digital Program Thermostat,Energy Star/CFL/LED Lights,Energy Star/Reflective Roof,High-Efficiency HVAC,Insulated/Low-E windows,Radiant Attic Barrier
Acceptable Financing Cash Sale, Conventional, FHA, Investor, VA
Tax Rate 2.5118
Disclosures Exclusions, Mud, Sellers Disclosure
Green/Energy Cert Environments for Living
Listing Terms Cash Sale, Conventional, FHA, Investor, VA
Financing Cash Sale,Conventional,FHA,Investor,VA
Special Listing Condition Exclusions, Mud, Sellers Disclosure
Read Less
Want to know what your home might be worth? Contact us for a FREE valuation!

Our team is ready to help you sell your home for the highest possible price ASAP

Bought with Realty ONE Group, Experience

GET MORE INFORMATION





