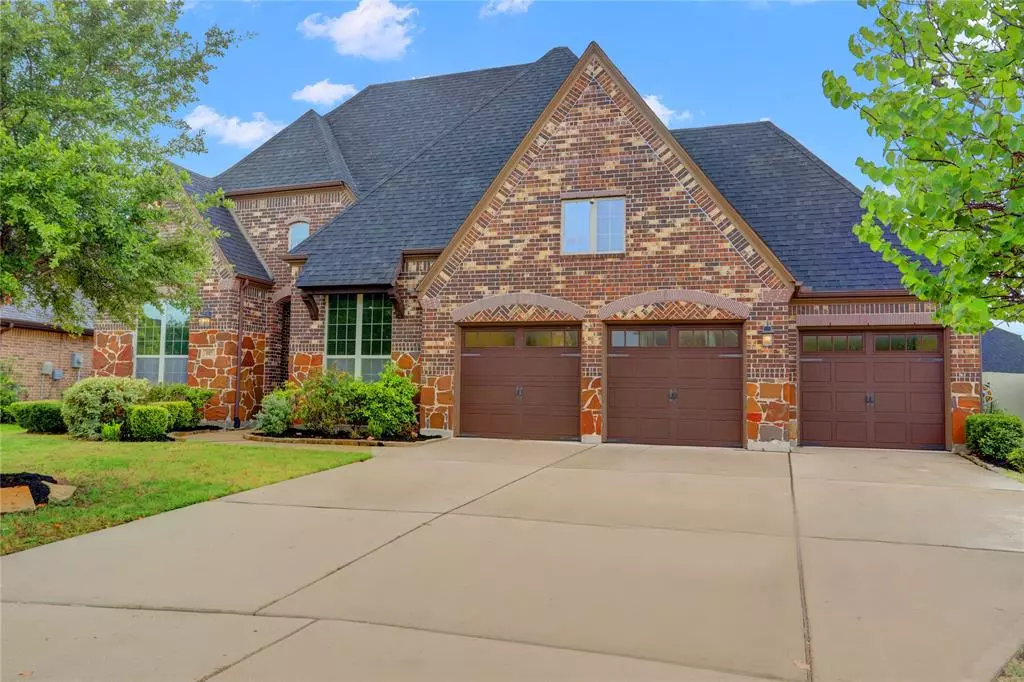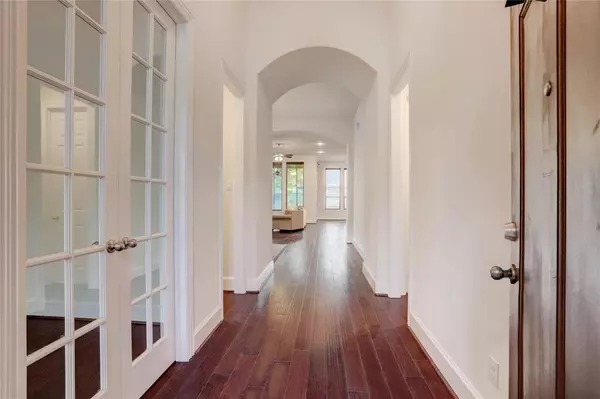$449,000
For more information regarding the value of a property, please contact us for a free consultation.
507 Summer Oaks CT Rosenberg, TX 77469
4 Beds
3 Baths
2,928 SqFt
Key Details
Property Type Single Family Home
Listing Status Sold
Purchase Type For Sale
Square Footage 2,928 sqft
Price per Sqft $157
Subdivision Summer Lakes
MLS Listing ID 16657784
Sold Date 08/11/23
Style Contemporary/Modern
Bedrooms 4
Full Baths 3
HOA Fees $58/ann
HOA Y/N 1
Year Built 2015
Annual Tax Amount $10,632
Tax Year 2022
Lot Size 9,625 Sqft
Acres 0.221
Property Description
Welcome home to 507 Summer Oaks Court in the beautiful Rosenberg neighborhood of Summer Lakes! This stunning one-story home offers 4 bedrooms, 3 full bathrooms, high ceilings, custom hard-wood floors and a four car garage! This home sits on a quiet cul-de-sac street and is zoned to schools in the accredited Lamar Consolidated ISD! You'll love all the incredible features this home has to offer. These features include a gorgeous primary suite, beautiful office, spacious living room with fireplace, granite countertops, enclosed back back patio, irrigation system, French drains and so much more! Summer Lakes is minutes from HWY 69 and the Brazos Town Center! Schedule your private showing today!
Location
State TX
County Fort Bend
Community Summer Lakes
Area Fort Bend South/Richmond
Rooms
Other Rooms Breakfast Room, Den, Family Room, Formal Dining, Formal Living, Sun Room, Utility Room in House
Master Bathroom Primary Bath: Double Sinks, Primary Bath: Separate Shower, Primary Bath: Soaking Tub
Kitchen Kitchen open to Family Room
Interior
Interior Features Fire/Smoke Alarm, High Ceiling, Prewired for Alarm System
Heating Central Gas
Cooling Central Electric
Flooring Carpet, Tile, Wood
Fireplaces Number 1
Exterior
Exterior Feature Back Yard, Back Yard Fenced, Patio/Deck, Screened Porch, Side Yard, Sprinkler System
Parking Features Attached Garage, Tandem
Garage Spaces 4.0
Garage Description Double-Wide Driveway
Roof Type Composition
Private Pool No
Building
Lot Description Subdivision Lot
Faces South
Story 1
Foundation Slab
Lot Size Range 0 Up To 1/4 Acre
Builder Name Highland Homes
Water Public Water
Structure Type Stone,Wood
New Construction No
Schools
Elementary Schools Arredondo Elementary School
Middle Schools Wright Junior High School
High Schools Randle High School
School District 33 - Lamar Consolidated
Others
Senior Community No
Restrictions Deed Restrictions
Tax ID 7585-05-004-0080-901
Acceptable Financing Cash Sale, Conventional, FHA, VA
Tax Rate 2.7382
Disclosures Mud, Sellers Disclosure
Listing Terms Cash Sale, Conventional, FHA, VA
Financing Cash Sale,Conventional,FHA,VA
Special Listing Condition Mud, Sellers Disclosure
Read Less
Want to know what your home might be worth? Contact us for a FREE valuation!

Our team is ready to help you sell your home for the highest possible price ASAP

Bought with Keller Williams Realty Southwest

GET MORE INFORMATION





