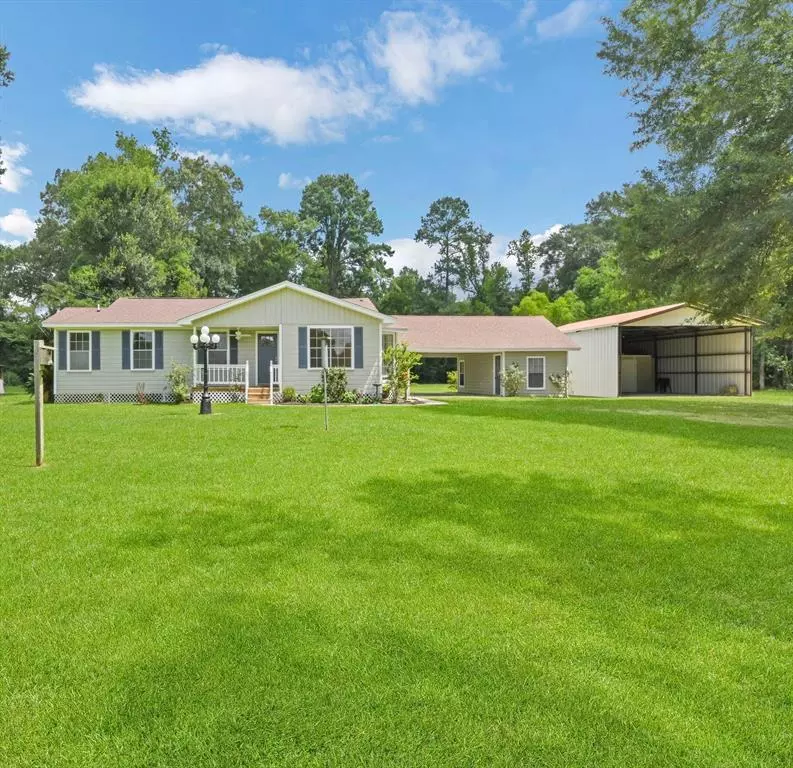$315,000
For more information regarding the value of a property, please contact us for a free consultation.
378 County Road 366 Splendora, TX 77372
3 Beds
2 Baths
1,604 SqFt
Key Details
Property Type Single Family Home
Listing Status Sold
Purchase Type For Sale
Square Footage 1,604 sqft
Price per Sqft $187
Subdivision Mcdonald
MLS Listing ID 72471492
Sold Date 08/18/23
Style Other Style
Bedrooms 3
Full Baths 2
Year Built 1970
Annual Tax Amount $2,368
Tax Year 2022
Lot Size 2.000 Acres
Acres 2.0
Property Description
Country charmer! If you want peace & quiet in a great country setting, this is it! This nice three bedroom, two bath home offers two acres of property with so much potential! The home has recently been painted on the exterior and interior, new laminate wood flooring has recently been installed in the sunroom, laundry and office/storage areas, and new carpet in the bedrooms. The primary bedroom has a walk in closet and leads to a huge sunroom! The kitchen is well arranged and offers a gas top stove. The 24x18 Carport is a great addition and has been used for many family gatherings! The 30x25 metal building on a concrete slab has electric and an RV Hook up! Plenty of room and the yard is absolutely gorgeous with lots of shade trees! This property has been well maintained and just feels like home. You don't want to miss this one, it won't last long!
Location
State TX
County Liberty
Area Cleveland Area
Rooms
Bedroom Description All Bedrooms Down,Sitting Area,Walk-In Closet
Other Rooms 1 Living Area, Kitchen/Dining Combo, Sun Room, Utility Room in House
Master Bathroom Primary Bath: Shower Only, Secondary Bath(s): Jetted Tub, Secondary Bath(s): Soaking Tub, Vanity Area
Interior
Interior Features Fire/Smoke Alarm, Refrigerator Included
Heating Central Electric, Propane
Cooling Central Electric
Flooring Carpet, Laminate
Exterior
Exterior Feature Back Yard, Patio/Deck, Porch, Storage Shed, Workshop
Carport Spaces 2
Garage Description Additional Parking, Double-Wide Driveway, RV Parking, Workshop
Roof Type Composition
Street Surface Asphalt
Private Pool No
Building
Lot Description Cleared
Story 1
Foundation Block & Beam
Lot Size Range 1 Up to 2 Acres
Sewer Septic Tank
Water Public Water
Structure Type Wood
New Construction No
Schools
Elementary Schools Northside Elementary School (Cleveland)
Middle Schools Cleveland Middle School
High Schools Cleveland High School
School District 100 - Cleveland
Others
Senior Community Yes
Restrictions Horses Allowed,Mobile Home Allowed,No Restrictions
Tax ID 006160-000028-004
Energy Description Ceiling Fans
Acceptable Financing Cash Sale, Conventional, FHA, VA
Tax Rate 1.6917
Disclosures Estate
Listing Terms Cash Sale, Conventional, FHA, VA
Financing Cash Sale,Conventional,FHA,VA
Special Listing Condition Estate
Read Less
Want to know what your home might be worth? Contact us for a FREE valuation!

Our team is ready to help you sell your home for the highest possible price ASAP

Bought with Better Homes and Gardens Real Estate Gary Greene - Memorial
GET MORE INFORMATION





