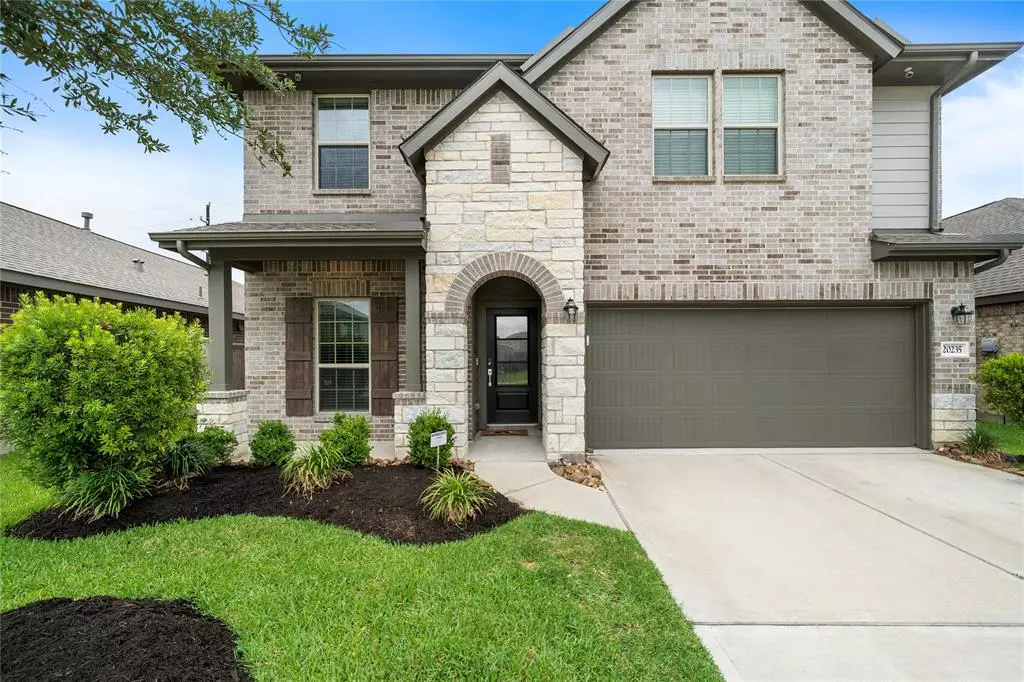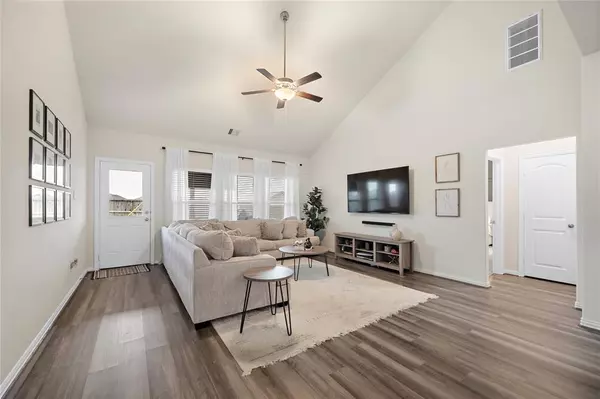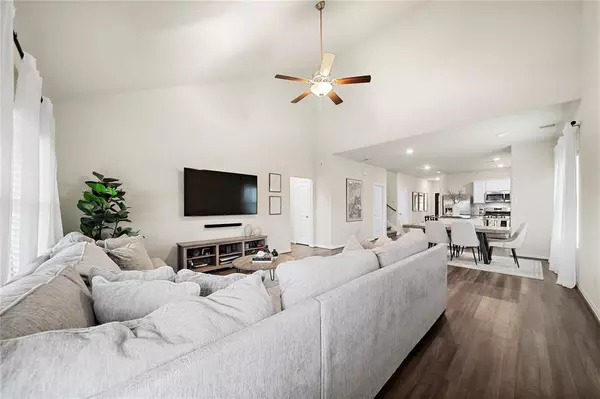$389,000
For more information regarding the value of a property, please contact us for a free consultation.
20235 Creekdale Bend DR Cypress, TX 77433
3 Beds
2.1 Baths
2,471 SqFt
Key Details
Property Type Single Family Home
Listing Status Sold
Purchase Type For Sale
Square Footage 2,471 sqft
Price per Sqft $155
Subdivision Miramesa Sec 10
MLS Listing ID 4174584
Sold Date 08/17/23
Style Traditional
Bedrooms 3
Full Baths 2
Half Baths 1
HOA Fees $111/ann
HOA Y/N 1
Year Built 2019
Annual Tax Amount $8,862
Tax Year 2022
Lot Size 6,127 Sqft
Acres 0.1407
Property Description
A charming residence in the community of Miramesa, boasting a brick/stone elevation and the added benefit of no backyard neighbors. Situated on a cul-de-sac street, this beautiful two-story home offers 3 bedrooms & 2 1/2 baths. The well-appointed kitchen showcases white designer cabinets, granite countertops, a breakfast bar, and s/s appliances. This house has an open, inviting floor plan including a spacious breakfast dining area, a family and game room, and a study. Each bedroom is equipped with a generous walk-in closet. Luxury wood-look vinyl plank flooring adorns the living spaces. Step outside to the expanded covered patio complete with a gas stub providing a comfortable outdoor retreat. The home is equipped with an upgraded irrigation system, an energy-efficient 16 SEER HVAC , generator connections, and a separate outdoor storage shed. This residence is a WiFi-certified smart home, offering integrated automation and voice control through Amazon Alexa.
Location
State TX
County Harris
Area Cypress South
Rooms
Bedroom Description Primary Bed - 1st Floor,Walk-In Closet
Other Rooms Breakfast Room, Family Room, Living Area - 1st Floor, Living/Dining Combo, Utility Room in House
Kitchen Island w/o Cooktop, Kitchen open to Family Room, Pantry, Walk-in Pantry
Interior
Interior Features Alarm System - Owned, Drapes/Curtains/Window Cover
Heating Central Gas
Cooling Central Electric
Flooring Carpet, Laminate
Exterior
Exterior Feature Back Yard Fenced, Covered Patio/Deck, Exterior Gas Connection, Patio/Deck, Sprinkler System
Garage Attached Garage
Garage Spaces 2.0
Garage Description Double-Wide Driveway
Roof Type Composition
Street Surface Concrete
Private Pool No
Building
Lot Description Cul-De-Sac
Story 2
Foundation Slab
Lot Size Range 0 Up To 1/4 Acre
Water Water District
Structure Type Brick,Cement Board,Stone
New Construction No
Schools
Elementary Schools Postma Elementary School
Middle Schools Anthony Middle School (Cypress-Fairbanks)
High Schools Cypress Springs High School
School District 13 - Cypress-Fairbanks
Others
HOA Fee Include Recreational Facilities
Restrictions Deed Restrictions
Tax ID 140-297-002-0012
Ownership Full Ownership
Energy Description Insulated/Low-E windows,Radiant Attic Barrier
Tax Rate 2.9181
Disclosures Mud, Sellers Disclosure
Special Listing Condition Mud, Sellers Disclosure
Read Less
Want to know what your home might be worth? Contact us for a FREE valuation!

Our team is ready to help you sell your home for the highest possible price ASAP

Bought with B & W Realty Group LLC

GET MORE INFORMATION





