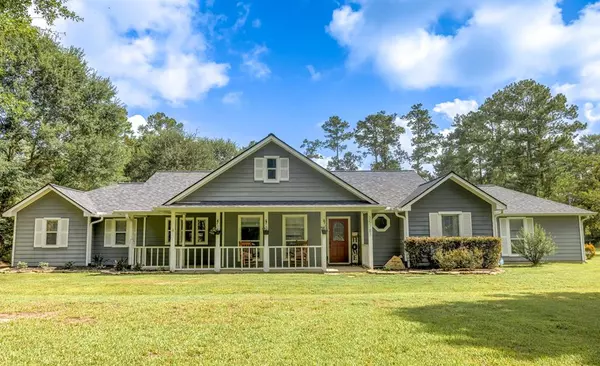$398,000
For more information regarding the value of a property, please contact us for a free consultation.
25781 Yorkshire CIR Hockley, TX 77447
3 Beds
2 Baths
2,047 SqFt
Key Details
Property Type Single Family Home
Listing Status Sold
Purchase Type For Sale
Square Footage 2,047 sqft
Price per Sqft $200
Subdivision Clear Creek Forest
MLS Listing ID 43617874
Sold Date 08/21/23
Style Ranch,Traditional
Bedrooms 3
Full Baths 2
Year Built 2006
Annual Tax Amount $6,246
Tax Year 2022
Lot Size 1.090 Acres
Acres 1.09
Property Description
Looking for an adorable home with some breathing room from the hustle and bustle of the city? This is it! Nestled on a lot a little larger than an acre in the subdivision of Clear Creek Forest, this well maintained home awaits! This traditional style 1 story home has a front porch waiting for a lazy afternoon or morning sunrise cup of coffee. The beautiful entry leads you to the family room filled with light & overlooking the back of the wooded property. The kitchen is open to the family room along with a breakfast area. The formal dining room is well sized for entertaining & game nights. A restful primary suite is tucked away with an en-suite full bathroom & walk in closet. The other 2 bedrooms & hall bath are on the other side of the house for privacy. The home has been beautifuly remodeled & is light and bright, fenced backyard for pets. Roof replaced 2023, AC 2019. There is an aerobic water system/front sprinklers, on site shed can be used for many purposes.
Location
State TX
County Waller
Area Hockley
Rooms
Bedroom Description Split Plan,Walk-In Closet
Other Rooms 1 Living Area, Breakfast Room, Family Room, Formal Dining, Kitchen/Dining Combo, Utility Room in House
Kitchen Breakfast Bar, Kitchen open to Family Room, Pantry
Interior
Interior Features High Ceiling
Heating Central Gas
Cooling Central Electric
Exterior
Exterior Feature Back Yard Fenced, Partially Fenced, Patio/Deck, Storage Shed, Workshop
Parking Features Attached Garage
Garage Spaces 2.0
Garage Description Additional Parking
Roof Type Composition
Private Pool No
Building
Lot Description Wooded
Story 1
Foundation Slab
Lot Size Range 1 Up to 2 Acres
Water Aerobic, Public Water
Structure Type Cement Board
New Construction No
Schools
Elementary Schools Evelyn Turlington Elementary School
Middle Schools Schultz Junior High School
High Schools Waller High School
School District 55 - Waller
Others
Senior Community No
Restrictions Deed Restrictions
Tax ID 433900-000-028-000
Energy Description Ceiling Fans
Acceptable Financing Cash Sale, Conventional, FHA, VA
Tax Rate 1.9405
Disclosures Sellers Disclosure
Listing Terms Cash Sale, Conventional, FHA, VA
Financing Cash Sale,Conventional,FHA,VA
Special Listing Condition Sellers Disclosure
Read Less
Want to know what your home might be worth? Contact us for a FREE valuation!

Our team is ready to help you sell your home for the highest possible price ASAP

Bought with RE/MAX Universal Vintage

GET MORE INFORMATION





