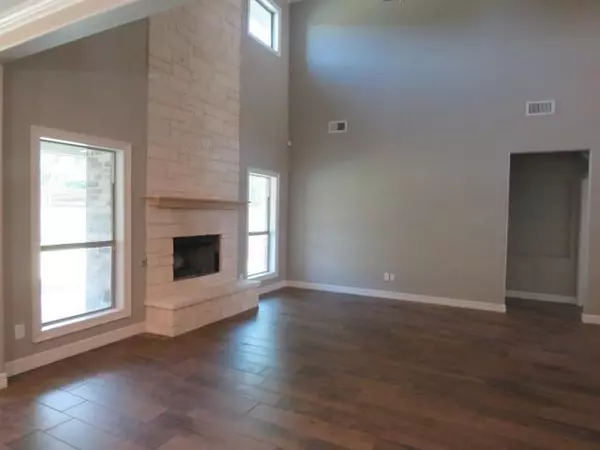$384,900
For more information regarding the value of a property, please contact us for a free consultation.
2719 Spurlock RD Nederland, TX 77627
5 Beds
2.1 Baths
2,413 SqFt
Key Details
Property Type Single Family Home
Listing Status Sold
Purchase Type For Sale
Square Footage 2,413 sqft
Price per Sqft $159
Subdivision Del Monte
MLS Listing ID 85750530
Sold Date 08/17/23
Style Split Level,Traditional
Bedrooms 5
Full Baths 2
Half Baths 1
Year Built 2019
Annual Tax Amount $7,481
Tax Year 2022
Lot Size 9,420 Sqft
Acres 0.2163
Property Description
Like new home on a large lot just outside the city limits. Home offers a large living, dining and kitchen with open concept. Downstairs is the main bedroom with tray ceiling, lots of natural lighting and gorgeous main bath with jetted tub and walk-in tiled shower unit. The other 4 bedrooms upstairs with second bath and loads of storage. You will also find a flex room downstairs that could be used as office space or another bedroom if needed. This home is in the Nederland school district with easy access to Hwy 69 for quick commute to work.
Nice covered patio in rear with fully fenced back yard-ready to enjoy! In front there is extra wide parking and plenty of driveway to easily turn around to leave home without backing onto Spurlock. This one will not last long, schedule your viewing today.
Location
State TX
County Jefferson
Rooms
Bedroom Description Primary Bed - 1st Floor,Split Plan,Walk-In Closet
Other Rooms 1 Living Area, Breakfast Room, Kitchen/Dining Combo, Living Area - 1st Floor, Utility Room in House
Master Bathroom Primary Bath: Double Sinks, Primary Bath: Jetted Tub, Primary Bath: Separate Shower, Secondary Bath(s): Double Sinks, Secondary Bath(s): Tub/Shower Combo
Kitchen Breakfast Bar, Island w/o Cooktop, Kitchen open to Family Room, Walk-in Pantry
Interior
Interior Features Crown Molding, Drapes/Curtains/Window Cover, Formal Entry/Foyer, High Ceiling, Split Level
Heating Central Gas
Cooling Central Electric
Flooring Carpet, Tile
Fireplaces Number 1
Fireplaces Type Gas Connections, Wood Burning Fireplace
Exterior
Exterior Feature Back Yard, Back Yard Fenced, Partially Fenced, Patio/Deck
Parking Features Attached Garage
Garage Spaces 2.0
Garage Description Additional Parking, Double-Wide Driveway
Roof Type Composition
Street Surface Concrete,Curbs,Gutters
Private Pool No
Building
Lot Description Other
Story 1.5
Foundation Slab
Lot Size Range 0 Up To 1/4 Acre
Sewer Public Sewer
Water Public Water, Water District
Structure Type Brick,Cement Board,Stone
New Construction No
Schools
Elementary Schools Helena Park Elementary School
Middle Schools Wilson Middle School (Nederland)
High Schools Nederland High School
School District 152 - Nederland
Others
Senior Community No
Restrictions Restricted
Tax ID 016150-000-012950-00000
Ownership Full Ownership
Energy Description Ceiling Fans,Storm Windows
Acceptable Financing Cash Sale, Conventional, FHA, VA
Tax Rate 2.1913
Disclosures No Disclosures, Special Addendum
Listing Terms Cash Sale, Conventional, FHA, VA
Financing Cash Sale,Conventional,FHA,VA
Special Listing Condition No Disclosures, Special Addendum
Read Less
Want to know what your home might be worth? Contact us for a FREE valuation!

Our team is ready to help you sell your home for the highest possible price ASAP

Bought with 2011 AMERICAN REAL ESTATE CO. LLC
GET MORE INFORMATION





