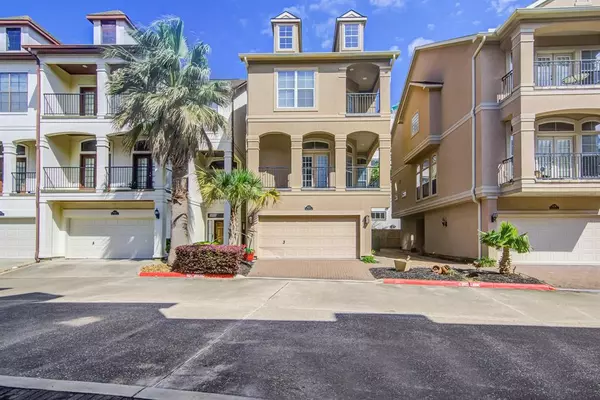$395,000
For more information regarding the value of a property, please contact us for a free consultation.
18731 Egret Oaks LN Houston, TX 77058
3 Beds
3.1 Baths
2,088 SqFt
Key Details
Property Type Single Family Home
Listing Status Sold
Purchase Type For Sale
Square Footage 2,088 sqft
Price per Sqft $179
Subdivision Oaks At Egret Bay Amd
MLS Listing ID 63507113
Sold Date 08/24/23
Style Traditional
Bedrooms 3
Full Baths 3
Half Baths 1
HOA Fees $145/ann
HOA Y/N 1
Year Built 2006
Annual Tax Amount $6,880
Tax Year 2022
Lot Size 1,926 Sqft
Acres 0.0442
Property Description
Oaks at Egret Bay is a Quaint tucked away small Private Gated Water Community conveniently located in the Clear Lake area - 30 minutes from Downtown Houston, 1 mile from NASA, close to Kemah and League City. You have Lake Access, Boat Slips Available, Shared Entertainment Deck. This Beautiful 3-Story Home has an Elevator. The bottom floor provides a Bedroom with Full Bath. Second level is your Living Area with Popular Open Concept that includes Dining Space, Breakfast Nook, Half Bath and Spacious Kitchen. Wood Flooring, Crown Molding, 2 Doors to the Wrap-Around Balcony. Third level is your Master Suite with access to Balcony, Spa Bathroom, Walk-in Closet, plus another Bedroom with Full Bath. Home has Never Flooded. Fabulous Lay-out, Great Community, Make it Your Home Today!
Location
State TX
County Harris
Area Clear Lake Area
Rooms
Bedroom Description 1 Bedroom Down - Not Primary BR,Primary Bed - 3rd Floor,Walk-In Closet
Other Rooms 1 Living Area, Breakfast Room, Living Area - 2nd Floor, Living/Dining Combo
Master Bathroom Half Bath, Primary Bath: Double Sinks, Primary Bath: Jetted Tub, Primary Bath: Separate Shower, Secondary Bath(s): Tub/Shower Combo
Den/Bedroom Plus 3
Kitchen Kitchen open to Family Room, Pantry, Second Sink, Under Cabinet Lighting
Interior
Interior Features Balcony, Crown Molding, Drapes/Curtains/Window Cover, Dryer Included, Elevator, Fire/Smoke Alarm, High Ceiling, Washer Included
Heating Central Gas
Cooling Central Electric
Flooring Carpet, Tile, Wood
Fireplaces Number 1
Exterior
Exterior Feature Balcony, Controlled Subdivision Access
Parking Features Attached Garage
Garage Spaces 2.0
Garage Description Auto Garage Door Opener
Waterfront Description Boat Slip
Roof Type Composition
Street Surface Asphalt
Accessibility Automatic Gate
Private Pool No
Building
Lot Description Water View
Story 3
Foundation Slab
Lot Size Range 0 Up To 1/4 Acre
Sewer Public Sewer
Water Public Water
Structure Type Stucco
New Construction No
Schools
Elementary Schools League City Elementary School
Middle Schools Clear Creek Intermediate School
High Schools Clear Creek High School
School District 9 - Clear Creek
Others
HOA Fee Include Grounds,Limited Access Gates
Senior Community No
Restrictions Deed Restrictions
Tax ID 122-294-001-0015
Energy Description Ceiling Fans,Digital Program Thermostat
Acceptable Financing Cash Sale, Conventional, FHA, VA
Tax Rate 2.0148
Disclosures Sellers Disclosure
Listing Terms Cash Sale, Conventional, FHA, VA
Financing Cash Sale,Conventional,FHA,VA
Special Listing Condition Sellers Disclosure
Read Less
Want to know what your home might be worth? Contact us for a FREE valuation!

Our team is ready to help you sell your home for the highest possible price ASAP

Bought with Stanfield Properties
GET MORE INFORMATION





