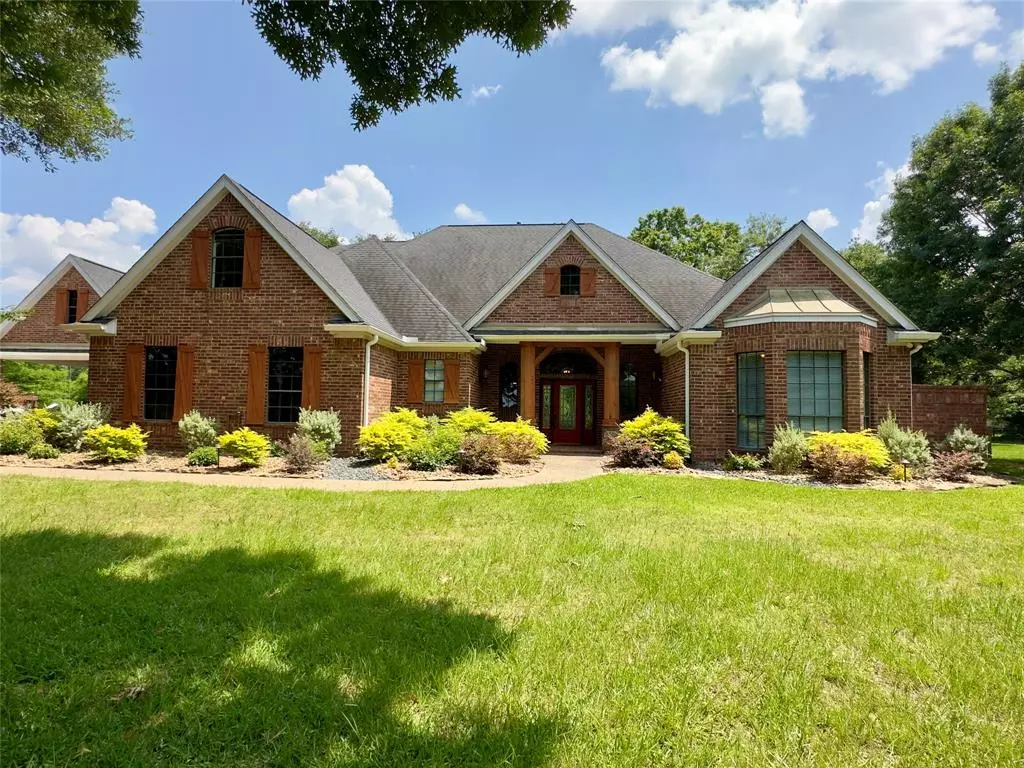$1,125,000
For more information regarding the value of a property, please contact us for a free consultation.
32833 Pecan Hill Drive DR Brookshire, TX 77423
4 Beds
4.1 Baths
4,691 SqFt
Key Details
Property Type Single Family Home
Listing Status Sold
Purchase Type For Sale
Square Footage 4,691 sqft
Price per Sqft $234
Subdivision Pecan Hill
MLS Listing ID 49985348
Sold Date 08/25/23
Style English,Ranch,Traditional
Bedrooms 4
Full Baths 4
Half Baths 1
Year Built 1999
Annual Tax Amount $15,119
Tax Year 2022
Lot Size 2.754 Acres
Acres 2.7545
Property Description
Stunning custom Colorado Ranch-style home on almost 3 acres perched atop Pecan Hill. Enjoy peaceful country living minutes from Katy, within easy reach of I-10 & Westpark. No flooding, low taxes, no HOA dues, horses welcome. In-laws will delight in the separate 1-bdrm guesthouse with kitchen, bath, and A/C workshop.
Sunlight dapples the tree-lined driveway. Stroll through native hummingbird and butterfly garden. The 1.5-story main house greets with high ceilings & crown molding, a professional kitchen with granite counters, & custom woodwork throughout.
Downstairs: 4 bdrms + private study. Upstairs: 1 bdrm, game room, A/C storage, and finished attic storage.
Work from home with StarLink internet and professional WiFi inside and out. Stocked pond with covered deck, stained glass, and fountain. Two pole barns, 2 stalls, new Tuff Shed. Entire property fenced for dogs & cross-fenced for horses. See attached flyer for many of the recent interior & exterior improvements.
Location
State TX
County Fort Bend
Area Fulshear/South Brookshire/Simonton
Rooms
Bedroom Description Primary Bed - 1st Floor,Walk-In Closet
Other Rooms Breakfast Room, Den, Family Room, Formal Dining, Formal Living, Gameroom Up, Home Office/Study, Kitchen/Dining Combo, Living Area - 1st Floor, Quarters/Guest House, Utility Room in House
Master Bathroom Half Bath, Hollywood Bath, Primary Bath: Double Sinks, Primary Bath: Jetted Tub, Primary Bath: Separate Shower, Primary Bath: Soaking Tub, Secondary Bath(s): Tub/Shower Combo
Kitchen Breakfast Bar, Island w/o Cooktop, Kitchen open to Family Room, Pantry, Pot Filler, Pots/Pans Drawers, Reverse Osmosis, Second Sink, Soft Closing Cabinets, Soft Closing Drawers, Under Cabinet Lighting, Walk-in Pantry
Interior
Interior Features Alarm System - Owned, Crown Molding, Dry Bar, Fire/Smoke Alarm, Formal Entry/Foyer, High Ceiling, Prewired for Alarm System, Refrigerator Included, Wet Bar, Wired for Sound
Heating Propane
Cooling Central Electric
Flooring Carpet, Engineered Wood, Tile
Fireplaces Number 1
Fireplaces Type Freestanding, Gas Connections, Gaslog Fireplace, Wood Burning Fireplace
Exterior
Exterior Feature Back Yard, Back Yard Fenced, Barn/Stable, Covered Patio/Deck, Cross Fenced, Fully Fenced, Patio/Deck, Porch, Private Driveway, Satellite Dish, Sprinkler System, Storage Shed, Workshop
Parking Features Attached Garage
Garage Spaces 2.0
Carport Spaces 3
Garage Description Additional Parking, Auto Garage Door Opener, Driveway Gate, RV Parking, Workshop
Roof Type Composition
Street Surface Concrete
Accessibility Automatic Gate
Private Pool No
Building
Lot Description Cleared, Subdivision Lot
Faces North
Story 2
Foundation Slab
Lot Size Range 2 Up to 5 Acres
Sewer Septic Tank
Water Well
Structure Type Brick,Cement Board
New Construction No
Schools
Elementary Schools Huggins Elementary School
Middle Schools Roberts/Leaman Junior High School
High Schools Fulshear High School
School District 33 - Lamar Consolidated
Others
Senior Community No
Restrictions Horses Allowed
Tax ID 6520-00-000-0055-901
Energy Description Attic Vents,Ceiling Fans,Digital Program Thermostat,North/South Exposure,Solar Screens
Acceptable Financing Cash Sale, Conventional, Texas Veterans Land Board, VA
Tax Rate 1.7948
Disclosures Other Disclosures, Sellers Disclosure
Listing Terms Cash Sale, Conventional, Texas Veterans Land Board, VA
Financing Cash Sale,Conventional,Texas Veterans Land Board,VA
Special Listing Condition Other Disclosures, Sellers Disclosure
Read Less
Want to know what your home might be worth? Contact us for a FREE valuation!

Our team is ready to help you sell your home for the highest possible price ASAP

Bought with Better Homes and Gardens Real Estate Gary Greene - Champions

GET MORE INFORMATION





