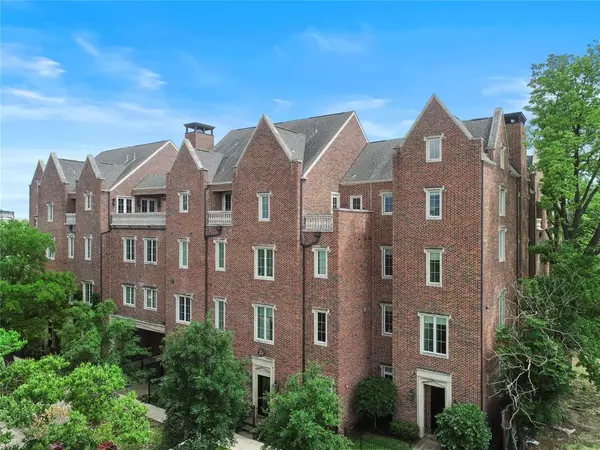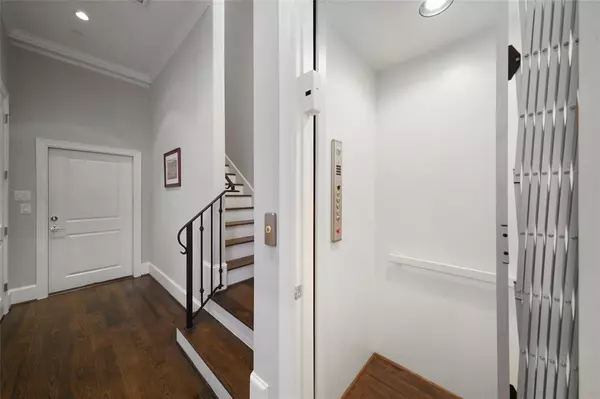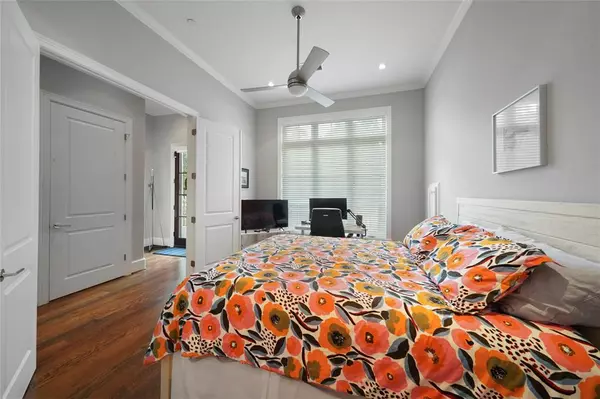$799,000
For more information regarding the value of a property, please contact us for a free consultation.
415 Lovett BLVD #G Houston, TX 77006
3 Beds
3.1 Baths
3,001 SqFt
Key Details
Property Type Townhouse
Sub Type Townhouse
Listing Status Sold
Purchase Type For Sale
Square Footage 3,001 sqft
Price per Sqft $257
Subdivision Montrose Add Pt Rep 5
MLS Listing ID 15254957
Sold Date 08/25/23
Style Traditional
Bedrooms 3
Full Baths 3
Half Baths 1
HOA Fees $233/ann
Year Built 2015
Annual Tax Amount $16,206
Tax Year 2022
Lot Size 1,579 Sqft
Property Description
This recent brick construction by noted builder Croix Custom Homes features an ELEVATOR that serves all 4 floors. Located in the Montrose Historical area of Courtland Place on a grassy esplanade, the English styled Manor/townhouse, in this gated community, has been immaculately maintained by the current original owners. Luxurious details include crown molding, high-end stainless-steel appliances, hardwoods, granite counters, soft-closing cabinets, 2 gas log fireplaces, sprinkler system, and the 4th floor game room with wet bar and balcony overlooks unobstructed views of downtown Houston. Garage has the electrical wiring for electric vehicle charging. The location of 415 Lovett Unit G provides easy access to some of Houston's best restaurants, cafes, and bars, as well as numerous parks and cultural attractions. It's an ideal home for those seeking urban living with modern amenities in a prime location. Move in condition!
Location
State TX
County Harris
Area Montrose
Rooms
Bedroom Description 1 Bedroom Down - Not Primary BR,En-Suite Bath,Primary Bed - 3rd Floor,Walk-In Closet
Other Rooms 1 Living Area, Gameroom Up, Kitchen/Dining Combo, Living Area - 2nd Floor, Living/Dining Combo, Utility Room in House
Den/Bedroom Plus 3
Kitchen Breakfast Bar, Island w/o Cooktop, Kitchen open to Family Room, Pantry, Soft Closing Cabinets, Under Cabinet Lighting
Interior
Heating Central Gas, Zoned
Cooling Central Electric, Zoned
Fireplaces Number 2
Fireplaces Type Gaslog Fireplace
Appliance Dryer Included, Full Size, Refrigerator, Washer Included
Laundry Utility Rm in House
Exterior
Parking Features Attached Garage
Garage Spaces 2.0
View North
Roof Type Composition
Street Surface Asphalt,Concrete,Curbs
Accessibility Driveway Gate
Private Pool No
Building
Faces North
Story 4
Unit Location Courtyard,On Street
Entry Level All Levels
Foundation Slab on Builders Pier
Builder Name Croux
Sewer Public Sewer
Water Public Water
Structure Type Brick,Cement Board,Stone
New Construction No
Schools
Elementary Schools Baker Montessori School
Middle Schools Gregory-Lincoln Middle School
High Schools Lamar High School (Houston)
School District 27 - Houston
Others
Pets Allowed With Restrictions
HOA Fee Include Grounds,Limited Access Gates,Other,Trash Removal
Senior Community No
Tax ID 026-206-002-0003
Ownership Full Ownership
Energy Description Attic Vents,Ceiling Fans,Digital Program Thermostat,HVAC>13 SEER,Insulated/Low-E windows,Insulation - Batt,Insulation - Other,Radiant Attic Barrier,Tankless/On-Demand H2O Heater
Acceptable Financing Cash Sale, Conventional
Tax Rate 2.2019
Disclosures Sellers Disclosure
Listing Terms Cash Sale, Conventional
Financing Cash Sale,Conventional
Special Listing Condition Sellers Disclosure
Pets Allowed With Restrictions
Read Less
Want to know what your home might be worth? Contact us for a FREE valuation!

Our team is ready to help you sell your home for the highest possible price ASAP

Bought with Corcoran Prestige Realty

GET MORE INFORMATION





