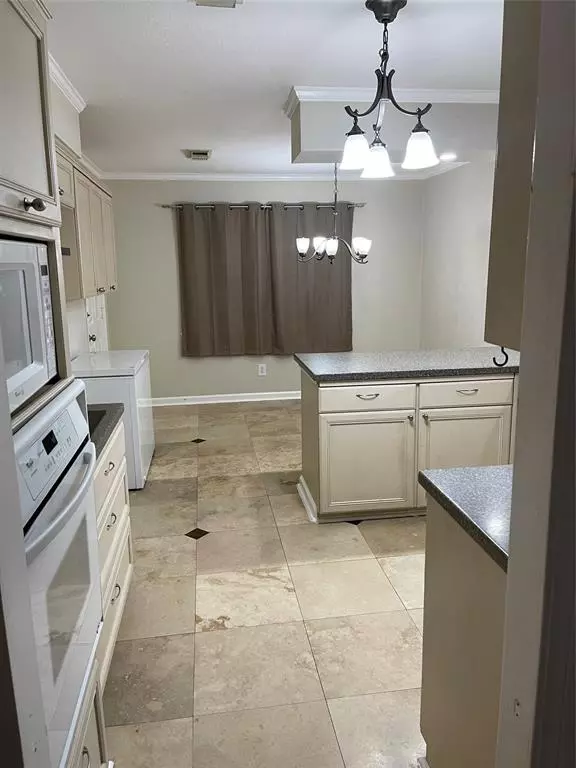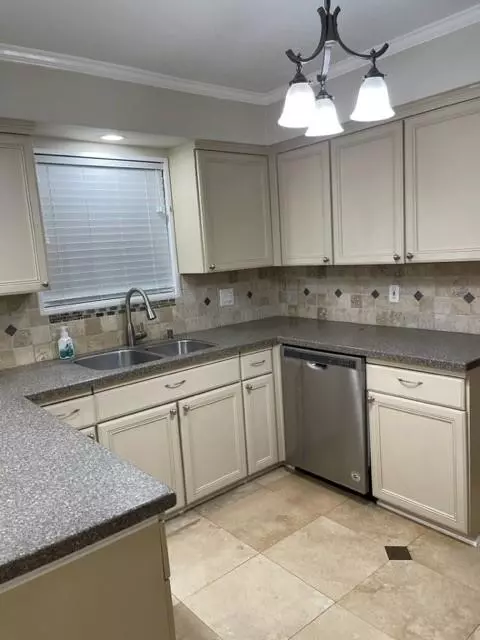$249,000
For more information regarding the value of a property, please contact us for a free consultation.
1010 Terrace Drive DR Alvin, TX 77511
3 Beds
2 Baths
1,632 SqFt
Key Details
Property Type Single Family Home
Listing Status Sold
Purchase Type For Sale
Square Footage 1,632 sqft
Price per Sqft $152
Subdivision West Terrace Alvin
MLS Listing ID 75789905
Sold Date 08/30/23
Style Colonial
Bedrooms 3
Full Baths 2
Year Built 1962
Annual Tax Amount $5,543
Tax Year 2022
Lot Size 9,439 Sqft
Acres 0.2167
Property Description
Great home for growing, home has been updated with tile/laminate wood flooring throughout except formal/bedrooms. Kitchen has updated appliances, countertops are Silestone w/stone backsplash, it offers a breakfast bar & room for breakfast table. Den has built in cabinets/shelving, Formal opens to the front hall with French doors, could be an additional family/study/media room. Bedroom 1 has built in cabinets/shelving, all bedrooms have small walk-in closets. Bathroom updated with vanity/tile & tiled shower with seat. Hall bathroom updated with tile/vanity. Large fenced backyard, uncovered patio and shade trees included, side yard with gate- could be boat/rv storage & Bonus built-in storage shed attached to back of house. Other replacements include: front windows Feb 2021, bathroom windows Dec 2020, Back French Doors April 2019, Electrical Breaker box/house surge protector July 2021, Water heater 2018, AC/Furnace/Ducts Aug 2015, Siding Mar 2016, Attic insulation 2014.
Location
State TX
County Brazoria
Area Alvin South
Rooms
Bedroom Description All Bedrooms Down,Walk-In Closet
Other Rooms Family Room, Formal Dining, Kitchen/Dining Combo, Utility Room in Garage
Master Bathroom Primary Bath: Tub/Shower Combo, Secondary Bath(s): Shower Only
Den/Bedroom Plus 2
Kitchen Breakfast Bar
Interior
Heating Central Electric, Central Gas
Cooling Central Electric
Flooring Carpet, Laminate, Slate
Exterior
Exterior Feature Back Yard Fenced, Fully Fenced, Patio/Deck, Side Yard, Workshop
Parking Features Attached Garage
Garage Spaces 2.0
Roof Type Composition
Private Pool No
Building
Lot Description Subdivision Lot
Faces East
Story 1
Foundation Slab
Lot Size Range 0 Up To 1/4 Acre
Sewer Public Sewer
Water Public Water
Structure Type Brick,Cement Board
New Construction No
Schools
Elementary Schools Melba Passmore Elementary School
Middle Schools Fairview Junior High School
High Schools Alvin High School
School District 3 - Alvin
Others
Senior Community No
Restrictions Deed Restrictions
Tax ID 8250-0018-000
Energy Description Ceiling Fans,Digital Program Thermostat
Acceptable Financing Cash Sale, Conventional, FHA, VA
Tax Rate 2.743
Disclosures Sellers Disclosure
Listing Terms Cash Sale, Conventional, FHA, VA
Financing Cash Sale,Conventional,FHA,VA
Special Listing Condition Sellers Disclosure
Read Less
Want to know what your home might be worth? Contact us for a FREE valuation!

Our team is ready to help you sell your home for the highest possible price ASAP

Bought with Keller Williams Houston Central
GET MORE INFORMATION





