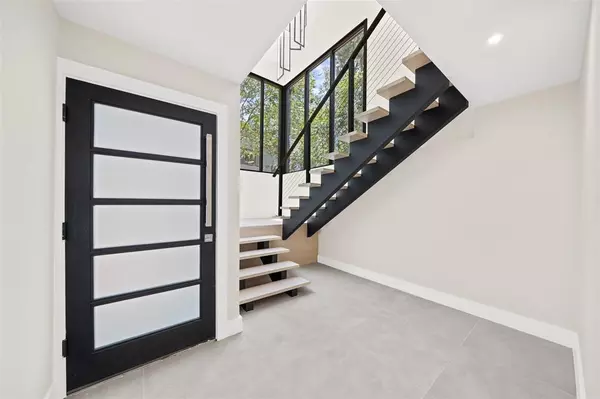$649,900
For more information regarding the value of a property, please contact us for a free consultation.
11419 Slash Pine PL The Woodlands, TX 77380
4 Beds
4.1 Baths
3,259 SqFt
Key Details
Property Type Single Family Home
Listing Status Sold
Purchase Type For Sale
Square Footage 3,259 sqft
Price per Sqft $199
Subdivision Wdlnds Village Grogans Ml 08
MLS Listing ID 17775435
Sold Date 08/29/23
Style Contemporary/Modern
Bedrooms 4
Full Baths 4
Half Baths 1
Year Built 1976
Annual Tax Amount $6,900
Tax Year 2022
Lot Size 5,178 Sqft
Acres 0.1189
Property Description
This Grogans Mill gem has been completely remodeled to this stunning contemporary modern masterpiece which provides a warming ambiance throughout the entire home. With every floor boasting floor to ceiling windows and views of the luscious greenbelt you are truly at peace anywhere in this home. Tucked away in one of the back lots on a private, wooded cul de sac road, the house is only 2 blocks from the entrance to the golf course and a few minutes from Market Street. The first floor has been remodeled into a full guest quarters. The second level living area has floor to ceiling sliding glass doors leading out to the balcony with exquisite views of the greenbelt. 3 additional bedrooms are upstairs including the primary suite. Upgrades include new electrical, new plumbing, insulation, white oak solid wood cabinets, quartz countertops, water resistant plank flooring, lighting fixtures, garage door, new Artisian Haridi Custom exterior siding and too many more custom finishes to count.
Location
State TX
County Montgomery
Community The Woodlands
Area The Woodlands
Rooms
Bedroom Description 1 Bedroom Down - Not Primary BR,En-Suite Bath,Primary Bed - 3rd Floor,Multilevel Bedroom,Split Plan,Walk-In Closet
Other Rooms 1 Living Area, Guest Suite w/Kitchen, Living Area - 2nd Floor, Quarters/Guest House, Utility Room in House
Master Bathroom Primary Bath: Double Sinks, Primary Bath: Separate Shower, Primary Bath: Soaking Tub
Den/Bedroom Plus 4
Kitchen Island w/o Cooktop, Kitchen open to Family Room, Pantry
Interior
Interior Features Balcony, Formal Entry/Foyer, Refrigerator Included, Split Level
Heating Central Gas
Cooling Central Electric
Flooring Concrete, Laminate, Tile
Exterior
Exterior Feature Back Yard, Balcony, Partially Fenced, Porch, Private Driveway, Side Yard
Parking Features Attached Garage
Garage Spaces 2.0
Garage Description Additional Parking, Auto Garage Door Opener
Roof Type Composition
Private Pool No
Building
Lot Description Cul-De-Sac, Wooded
Story 3
Foundation Slab
Lot Size Range 0 Up To 1/4 Acre
Water Water District
Structure Type Cement Board,Other
New Construction No
Schools
Elementary Schools Lamar Elementary School (Conroe)
Middle Schools Knox Junior High School
High Schools The Woodlands College Park High School
School District 11 - Conroe
Others
Senior Community No
Restrictions Deed Restrictions
Tax ID 9728-08-00900
Energy Description Digital Program Thermostat
Tax Rate 1.8791
Disclosures Sellers Disclosure
Special Listing Condition Sellers Disclosure
Read Less
Want to know what your home might be worth? Contact us for a FREE valuation!

Our team is ready to help you sell your home for the highest possible price ASAP

Bought with eXp Realty LLC

GET MORE INFORMATION





