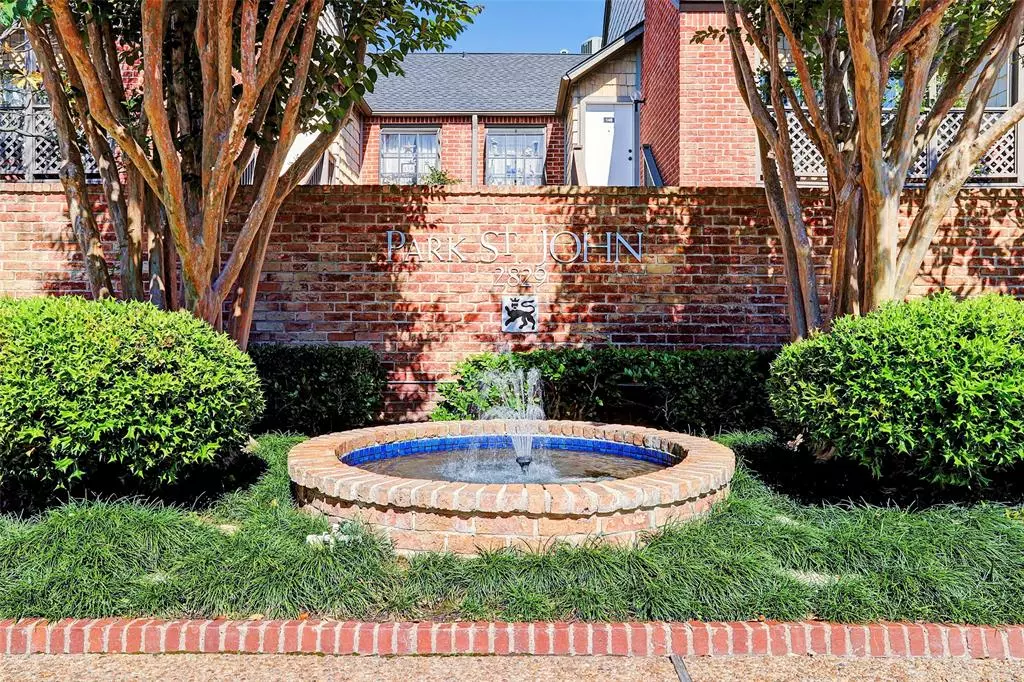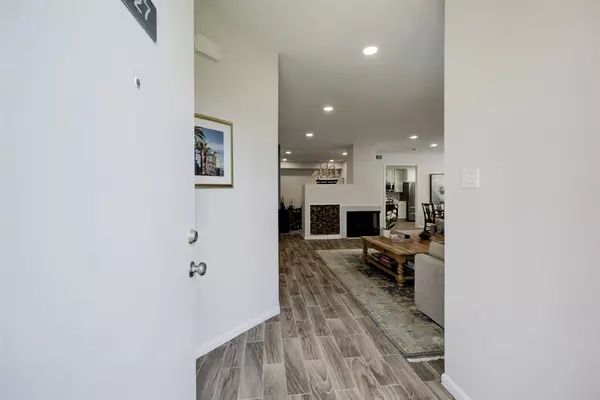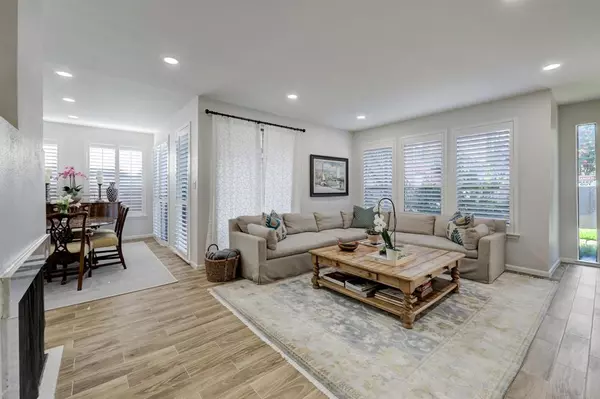$340,000
For more information regarding the value of a property, please contact us for a free consultation.
2829 Timmons LN #227 Houston, TX 77027
2 Beds
2 Baths
1,528 SqFt
Key Details
Property Type Condo
Sub Type Condominium
Listing Status Sold
Purchase Type For Sale
Square Footage 1,528 sqft
Price per Sqft $215
Subdivision Park St John Condo
MLS Listing ID 67432083
Sold Date 08/31/23
Style Traditional
Bedrooms 2
Full Baths 2
HOA Fees $631/mo
Year Built 1979
Annual Tax Amount $5,832
Tax Year 2022
Property Description
Delightful newly renovated ground-floor unit, with back-door covered parking, in Park St. John, a well-maintained, centrally located gated courtyard complex. Large living room with free-standing, wood-burning fireplace open to dining room and separate study. Kitchen with quartz counters, great storage, all appliances remain. Primary bedroom with private bath, guest bedroom and second bath. Utility closet has full-sized washer/dryer (remain). Second patio off the main bedroom. Assigned covered parking at the back door; second assigned space. Two pools with patios and fountains set among gardens and convenient covered central mail box and notice board. Close to great shopping and fabulous dining! A few blocks from the River Oaks park and tennis courts, Highland Village, River Oaks District, Central Market, Costco, a farmer’s market, etc.Walking distance to Greenway Plaza;and an easy drive downtown, to the Medical Center, and the Galleria; convenient to the Southwest Freeway and the Loop.
Location
State TX
County Harris
Area Greenway Plaza
Rooms
Bedroom Description All Bedrooms Down,En-Suite Bath,Primary Bed - 1st Floor,Sitting Area,Walk-In Closet
Other Rooms Family Room, Formal Dining, Home Office/Study, Living Area - 1st Floor, Utility Room in House
Master Bathroom Primary Bath: Shower Only, Secondary Bath(s): Soaking Tub, Secondary Bath(s): Tub/Shower Combo
Den/Bedroom Plus 2
Kitchen Pots/Pans Drawers, Under Cabinet Lighting
Interior
Interior Features Drapes/Curtains/Window Cover, Fire/Smoke Alarm, Refrigerator Included
Heating Central Electric
Cooling Central Electric
Flooring Tile
Fireplaces Number 1
Fireplaces Type Freestanding, Wood Burning Fireplace
Appliance Dryer Included, Electric Dryer Connection, Full Size, Refrigerator, Washer Included
Dryer Utilities 1
Laundry Utility Rm in House
Exterior
Exterior Feature Controlled Access, Partially Fenced, Patio/Deck, Storage
Carport Spaces 1
Pool In Ground
Roof Type Composition
Street Surface Concrete,Curbs,Gutters
Accessibility Automatic Gate, Driveway Gate
Private Pool No
Building
Faces North
Story 1
Unit Location Courtyard
Entry Level Ground Level
Foundation Slab
Sewer Public Sewer
Water Public Water
Structure Type Brick,Cement Board,Wood
New Construction No
Schools
Elementary Schools Poe Elementary School
Middle Schools Lanier Middle School
High Schools Lamar High School (Houston)
School District 27 - Houston
Others
Pets Allowed With Restrictions
HOA Fee Include Cable TV,Exterior Building,Grounds,Limited Access Gates,Recreational Facilities,Trash Removal,Water and Sewer
Senior Community No
Tax ID 114-577-014-0004
Ownership Full Ownership
Energy Description Ceiling Fans
Acceptable Financing Cash Sale, Conventional
Tax Rate 2.2019
Disclosures Sellers Disclosure
Listing Terms Cash Sale, Conventional
Financing Cash Sale,Conventional
Special Listing Condition Sellers Disclosure
Pets Allowed With Restrictions
Read Less
Want to know what your home might be worth? Contact us for a FREE valuation!

Our team is ready to help you sell your home for the highest possible price ASAP

Bought with Elite Agents

GET MORE INFORMATION





