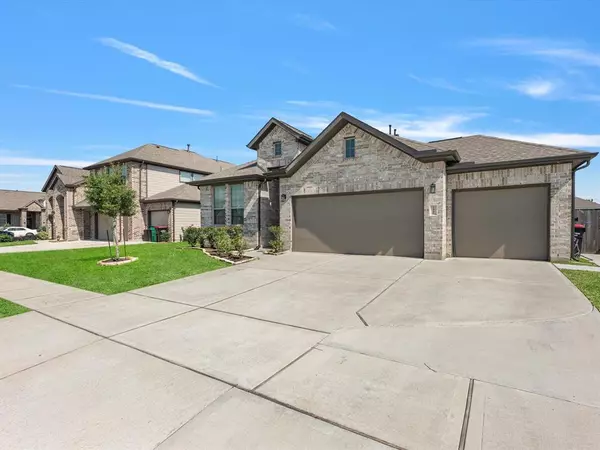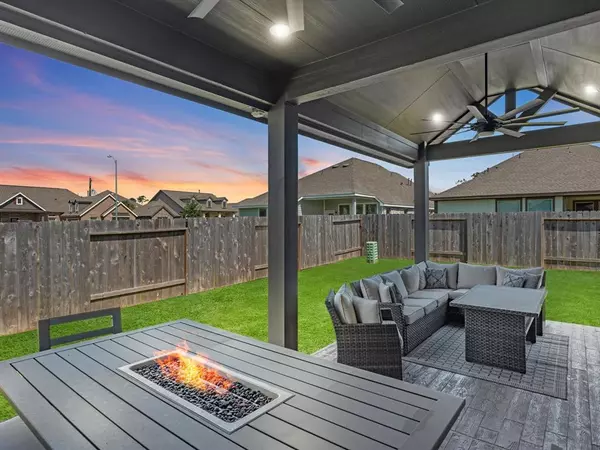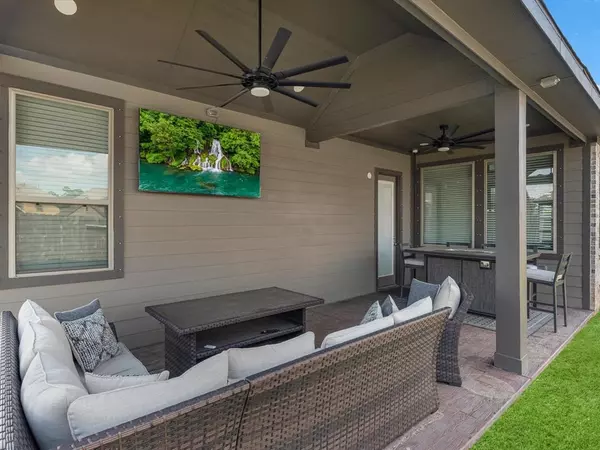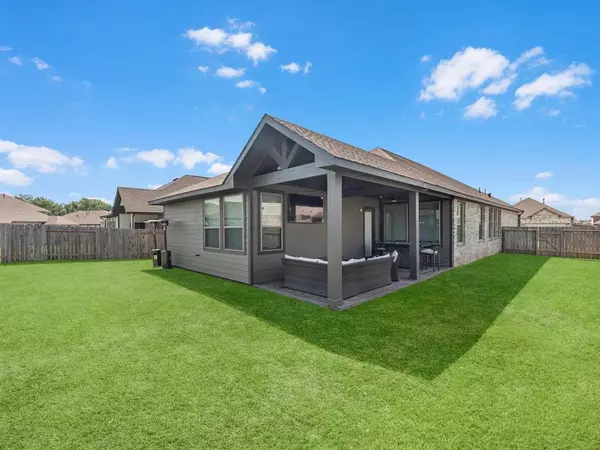$374,990
For more information regarding the value of a property, please contact us for a free consultation.
8407 Amber Bend DR Baytown, TX 77521
4 Beds
3 Baths
2,162 SqFt
Key Details
Property Type Single Family Home
Listing Status Sold
Purchase Type For Sale
Square Footage 2,162 sqft
Price per Sqft $164
Subdivision Hunters Crk
MLS Listing ID 58889634
Sold Date 08/30/23
Style Traditional
Bedrooms 4
Full Baths 3
HOA Fees $37/ann
HOA Y/N 1
Year Built 2020
Annual Tax Amount $10,738
Tax Year 2022
Lot Size 8,046 Sqft
Acres 0.1847
Property Description
This Exceptional Hunters Creek Single-Story will meet the needs of many with a 2,150+ SF interior, 4 bedrooms | 3 Full Baths | 3-Car Garage, and a long list of upgrades and improvements. 8 ft Doors throughout the home, stately, vaulted ceiling in the spacious family room w/ majestic exposed wood beams, overlooked by an elegant open concept island kitchen. Gray toned cabinets with a tasteful backsplash color combo, and a generous amount of counter space. Adjacent casual dining area, allowing a natural and inclusive flow. One of 4 bedrooms sits privately at the front of the home with access to a full bathroom. The addition 2 guest rooms are split by a functional game room/secondary living area, ideal for so many utilizations! Bathroom #2 is shared between the two bedrooms. The owner’s retreat sits in the rear of the home, accompanied by an en-suite with separate stand-up shower and soaking tub. Enjoy outdoor living under your custom, covered patio!
Location
State TX
County Harris
Area Baytown/Harris County
Rooms
Bedroom Description Walk-In Closet
Other Rooms Family Room, Gameroom Down, Kitchen/Dining Combo, Utility Room in House
Master Bathroom Primary Bath: Double Sinks, Primary Bath: Separate Shower
Kitchen Breakfast Bar, Island w/o Cooktop, Kitchen open to Family Room
Interior
Heating Central Gas
Cooling Central Electric
Flooring Tile
Exterior
Exterior Feature Back Yard, Back Yard Fenced, Covered Patio/Deck
Parking Features Attached Garage, Oversized Garage
Garage Spaces 3.0
Roof Type Composition
Private Pool No
Building
Lot Description Subdivision Lot
Story 1
Foundation Slab
Lot Size Range 0 Up To 1/4 Acre
Sewer Public Sewer
Water Public Water, Water District
Structure Type Brick
New Construction No
Schools
Elementary Schools Stephen F. Austin Elementary School (Goose Creek)
Middle Schools Gentry Junior High School
High Schools Sterling High School (Goose Creek)
School District 23 - Goose Creek Consolidated
Others
Senior Community No
Restrictions Deed Restrictions
Tax ID 139-577-004-0010
Energy Description Attic Vents,Ceiling Fans,Digital Program Thermostat,Energy Star Appliances,HVAC>13 SEER,Insulated/Low-E windows
Tax Rate 3.3923
Disclosures Sellers Disclosure
Green/Energy Cert Energy Star Qualified Home
Special Listing Condition Sellers Disclosure
Read Less
Want to know what your home might be worth? Contact us for a FREE valuation!

Our team is ready to help you sell your home for the highest possible price ASAP

Bought with eXp Realty LLC

GET MORE INFORMATION





