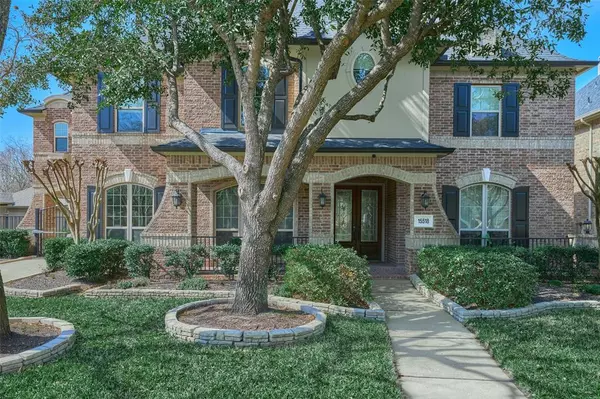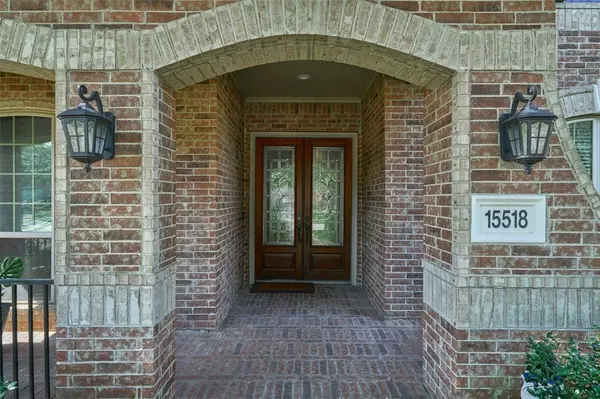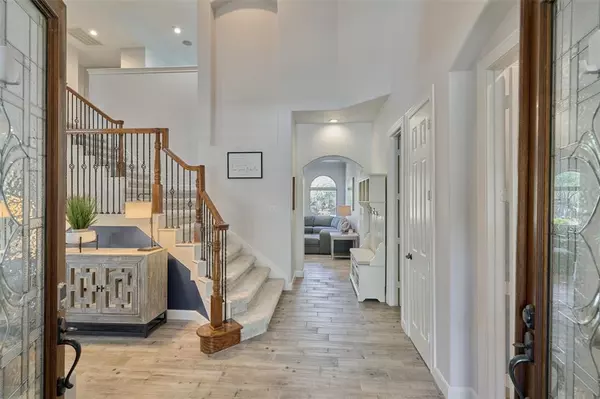$650,000
For more information regarding the value of a property, please contact us for a free consultation.
15518 Hunters Lake WAY Houston, TX 77044
4 Beds
3.1 Baths
4,183 SqFt
Key Details
Property Type Single Family Home
Listing Status Sold
Purchase Type For Sale
Square Footage 4,183 sqft
Price per Sqft $154
Subdivision Summerwood Sec 16
MLS Listing ID 26567102
Sold Date 08/31/23
Style Traditional
Bedrooms 4
Full Baths 3
Half Baths 1
HOA Fees $77/ann
HOA Y/N 1
Year Built 2004
Annual Tax Amount $11,801
Tax Year 2022
Lot Size 9,781 Sqft
Acres 0.2245
Property Description
ASTOUNDING 4 BEDROOM, 3.1 BATH HOME LOADED WITH MEGA UPGRADES! STONE & STUCCO ELEVATION ON A GREEN RESERVE. BRAZILION PORCELAIN TILE ALL 1ST FLOOR, SURROUND SOUND, UPGRADED CABINETS, GRANITE, APPLIANCES IN KIT W/LONG BRK BAR, ABUNDANT MOLDINGS AND BUILT INS. HUGE GAMEROOM, MASTER SITTING ROOM, COMPUTER AREA, MEDIA ROOM. UNBELIEVABLE BACKYARD-LAGOON POOL/SPA W/REMOTE, TENNESSEE ROCK, 3 WATERFALLS, FIRE PIT, OUTDOOR KITCHEN AND SEATING. UPGRADES INCLUDE
RECENT A/C AND FURNACE, ROOF, POOL RESURFACED, WHOLE HOUSE GENERATOR, MICROWAVE, DISHWASHER AND MANY MORE. CALL FOR A LIST. TRULY MAGNIFICENT!
Location
State TX
County Harris
Community Summerwood
Area Summerwood/Lakeshore
Rooms
Bedroom Description Primary Bed - 1st Floor
Other Rooms Breakfast Room, Den, Formal Dining, Formal Living, Gameroom Up, Home Office/Study, Media, Utility Room in House
Master Bathroom Primary Bath: Double Sinks, Primary Bath: Jetted Tub, Primary Bath: Separate Shower
Interior
Interior Features 2 Staircases, Drapes/Curtains/Window Cover, High Ceiling
Heating Central Gas, Zoned
Cooling Central Electric, Zoned
Flooring Carpet, Tile
Fireplaces Number 2
Fireplaces Type Wood Burning Fireplace
Exterior
Exterior Feature Fully Fenced, Patio/Deck, Sprinkler System
Parking Features Detached Garage
Garage Spaces 2.0
Garage Description Porte-Cochere
Pool Gunite, Heated
Roof Type Composition
Street Surface Concrete,Curbs,Gutters
Accessibility Driveway Gate
Private Pool Yes
Building
Lot Description Greenbelt, Subdivision Lot
Story 2
Foundation Slab
Lot Size Range 1/4 Up to 1/2 Acre
Water Water District
Structure Type Stone,Stucco,Wood
New Construction No
Schools
Elementary Schools Summerwood Elementary School
Middle Schools Woodcreek Middle School
High Schools Summer Creek High School
School District 29 - Humble
Others
Senior Community No
Restrictions Deed Restrictions
Tax ID 122-953-003-0005
Energy Description Ceiling Fans,Insulated/Low-E windows
Acceptable Financing Cash Sale, Conventional, FHA, VA
Tax Rate 2.649
Disclosures Mud, Sellers Disclosure
Listing Terms Cash Sale, Conventional, FHA, VA
Financing Cash Sale,Conventional,FHA,VA
Special Listing Condition Mud, Sellers Disclosure
Read Less
Want to know what your home might be worth? Contact us for a FREE valuation!

Our team is ready to help you sell your home for the highest possible price ASAP

Bought with Better Homes and Gardens Real Estate Gary Greene - The Woodlands
GET MORE INFORMATION





