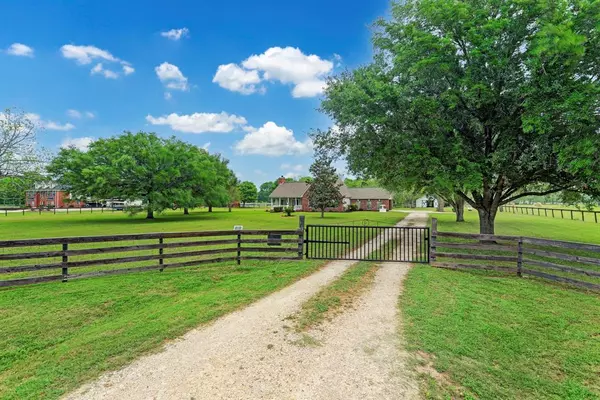$1,200,000
For more information regarding the value of a property, please contact us for a free consultation.
4423 Gainsborough DR Brookshire, TX 77423
3 Beds
2.1 Baths
2,256 SqFt
Key Details
Property Type Single Family Home
Listing Status Sold
Purchase Type For Sale
Square Footage 2,256 sqft
Price per Sqft $509
Subdivision Pecan Hill
MLS Listing ID 67836425
Sold Date 08/31/23
Style Traditional
Bedrooms 3
Full Baths 2
Half Baths 1
Year Built 1997
Annual Tax Amount $281
Tax Year 2022
Lot Size 18.303 Acres
Acres 18.3
Property Description
Incredible opportunity to own 18 acres of land w/Wildlife/Agricultural tax exemption! A private gated entry leads you into this incredibly updated 3 bed/2.5 bath home w/stylish finishes & front & back porches. Barn w/4 horse stalls, corral, water, electricity & 2nd floor loft. Wildlife exemption, no HOA dues & cross-fenced. This is beautiful country living close to Houston which is almost impossible to find! Tons of mature trees w/Magnolias, Live Oaks, Pecans, and creek running through property. Inside the home you will find a great-sized living room w/high ceilings, tons of natural light, large dining area w/doors leading to back porch, updated kitchen, huge laundry room, & stunning primary suite w/the most beautiful primary bath you've ever seen! Located upstairs are 2 large secondary bedrooms & large jack-n-jill bathroom. This brick home captures the essence of fine Texas living w/sprawling green pastures. 2018 Roof. Seller will consider dividing up the land and selling separately.
Location
State TX
County Fort Bend
Area Fulshear/South Brookshire/Simonton
Rooms
Bedroom Description En-Suite Bath,Primary Bed - 1st Floor,Walk-In Closet
Other Rooms Family Room, Formal Dining, Living Area - 1st Floor, Utility Room in House
Master Bathroom Half Bath, Primary Bath: Double Sinks, Primary Bath: Separate Shower, Primary Bath: Soaking Tub, Secondary Bath(s): Double Sinks, Secondary Bath(s): Tub/Shower Combo
Kitchen Breakfast Bar, Pantry, Pots/Pans Drawers, Under Cabinet Lighting, Walk-in Pantry
Interior
Interior Features Drapes/Curtains/Window Cover, Fire/Smoke Alarm, Formal Entry/Foyer, High Ceiling
Heating Central Gas
Cooling Central Electric
Flooring Carpet, Tile
Fireplaces Number 1
Fireplaces Type Gaslog Fireplace
Exterior
Exterior Feature Barn/Stable, Covered Patio/Deck, Cross Fenced, Fully Fenced, Patio/Deck, Porch, Private Driveway, Storage Shed, Workshop
Carport Spaces 2
Roof Type Composition
Private Pool No
Building
Lot Description Wooded
Faces West
Story 2
Foundation Slab
Lot Size Range 15 Up to 20 Acres
Sewer Septic Tank
Structure Type Brick
New Construction No
Schools
Elementary Schools Huggins Elementary School
Middle Schools Roberts/Leaman Junior High School
High Schools Fulshear High School
School District 33 - Lamar Consolidated
Others
Senior Community No
Restrictions Deed Restrictions,Horses Allowed
Tax ID 6520-00-000-0281-901
Energy Description Ceiling Fans
Acceptable Financing Cash Sale, Conventional
Tax Rate 1.7902
Disclosures Mud, Sellers Disclosure
Listing Terms Cash Sale, Conventional
Financing Cash Sale,Conventional
Special Listing Condition Mud, Sellers Disclosure
Read Less
Want to know what your home might be worth? Contact us for a FREE valuation!

Our team is ready to help you sell your home for the highest possible price ASAP

Bought with Compass RE Texas, LLC - Katy

GET MORE INFORMATION





