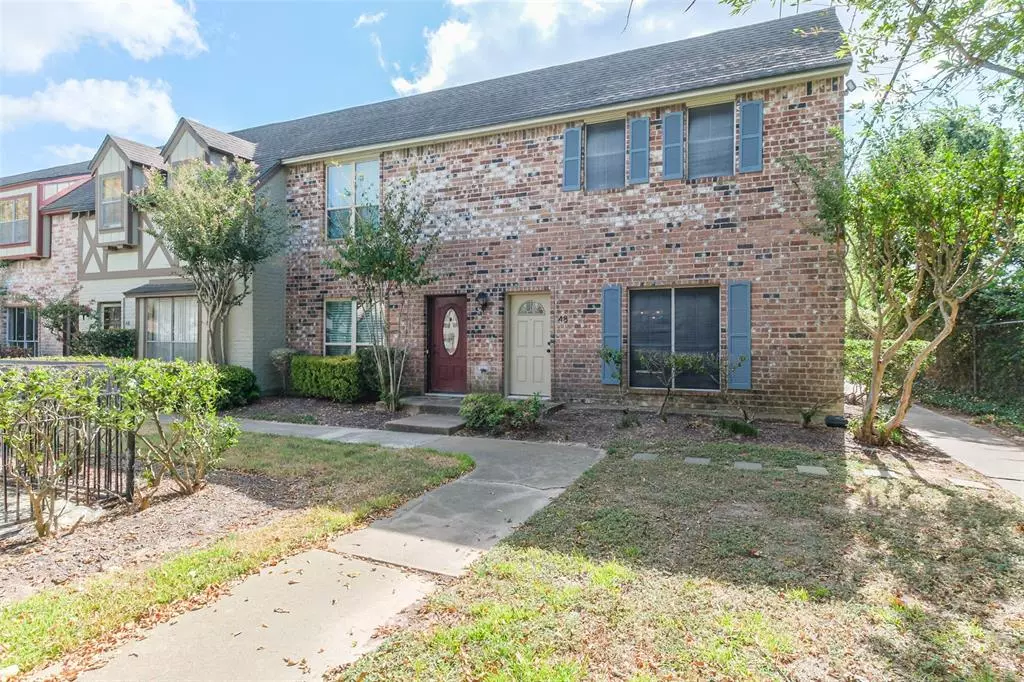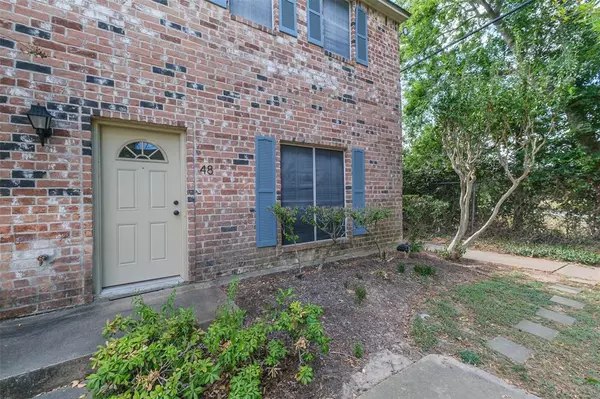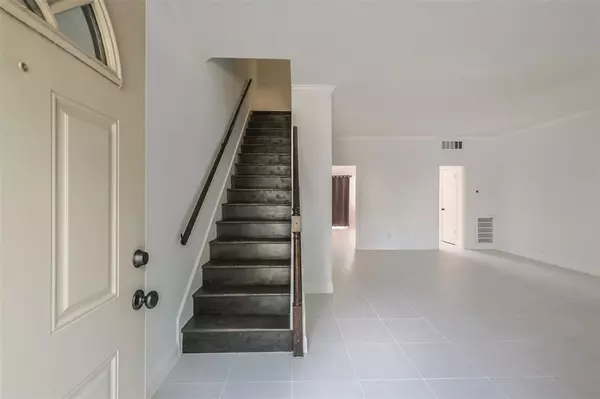$197,500
For more information regarding the value of a property, please contact us for a free consultation.
14711 Barryknoll LN #48 Houston, TX 77079
3 Beds
2.1 Baths
1,406 SqFt
Key Details
Property Type Condo
Sub Type Condominium
Listing Status Sold
Purchase Type For Sale
Square Footage 1,406 sqft
Price per Sqft $135
Subdivision London T/H
MLS Listing ID 28188581
Sold Date 09/05/23
Style English
Bedrooms 3
Full Baths 2
Half Baths 1
HOA Fees $585/mo
Year Built 1970
Annual Tax Amount $3,440
Tax Year 2022
Lot Size 10.731 Acres
Property Description
This property is centrally located with easy access to major freeways I10 and Beltway 8. Shopping near City Centre, Memorial Green, and Memorial City Mall. Zoned to Spring Branch ISD and within walking distance to Stratford HS. This quiet and well maintained condo features courtyard views and overlooks the pool directly outside your front door. Conveniently situated at the corner providing added privacy with only 1 neighboring wall. Kitchen and both bathrooms boast beautiful white quartz countertops, stainless steel appliances in the kitchen, stylish white tile flooring on first level, laminate wood floors on second level, and freshly painted walls making this unit move-in ready. Other notable features include soft close kitchen drawers, walk-in closet and en-suite bath in primary bedroom as well as assigned covered parking directly behind unit. All room dimensions and information provided is considered reliable but is not guaranteed and should be independently verified.
Location
State TX
County Harris
Area Memorial West
Rooms
Bedroom Description All Bedrooms Up
Other Rooms Breakfast Room, Living Area - 1st Floor, Living/Dining Combo, Utility Room in Garage
Master Bathroom Half Bath, Primary Bath: Tub/Shower Combo, Secondary Bath(s): Tub/Shower Combo
Kitchen Kitchen open to Family Room, Pantry, Soft Closing Cabinets, Soft Closing Drawers
Interior
Interior Features Window Coverings, Fire/Smoke Alarm
Heating Central Electric
Cooling Central Electric
Flooring Laminate, Tile
Appliance Dryer Included, Electric Dryer Connection, Refrigerator, Washer Included
Dryer Utilities 1
Laundry Utility Rm In Garage
Exterior
Exterior Feature Patio/Deck, Storage
Carport Spaces 2
Roof Type Composition
Private Pool No
Building
Faces West
Story 2
Unit Location Courtyard,On Corner,Overlooking Pool
Entry Level Levels 1 and 2
Foundation Slab
Sewer Public Sewer
Water Public Water
Structure Type Brick,Wood
New Construction No
Schools
Elementary Schools Nottingham Elementary School
Middle Schools Spring Forest Middle School
High Schools Stratford High School (Spring Branch)
School District 49 - Spring Branch
Others
HOA Fee Include Cable TV,Clubhouse,Exterior Building,Gas,Grounds,Trash Removal,Water and Sewer
Senior Community No
Tax ID 109-927-000-0010
Ownership Full Ownership
Energy Description Digital Program Thermostat,Energy Star Appliances
Acceptable Financing Cash Sale, Conventional
Tax Rate 2.3379
Disclosures Covenants Conditions Restrictions, Sellers Disclosure
Listing Terms Cash Sale, Conventional
Financing Cash Sale,Conventional
Special Listing Condition Covenants Conditions Restrictions, Sellers Disclosure
Read Less
Want to know what your home might be worth? Contact us for a FREE valuation!

Our team is ready to help you sell your home for the highest possible price ASAP

Bought with JPAR - The Sears Group

GET MORE INFORMATION





