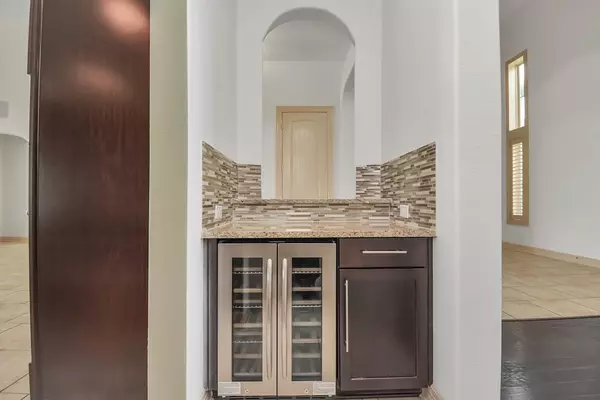$879,000
For more information regarding the value of a property, please contact us for a free consultation.
11906 Chisel Ridge LN Pearland, TX 77584
5 Beds
4.1 Baths
4,855 SqFt
Key Details
Property Type Single Family Home
Listing Status Sold
Purchase Type For Sale
Square Footage 4,855 sqft
Price per Sqft $172
Subdivision Southern Trails Sec 14
MLS Listing ID 38094483
Sold Date 09/06/23
Style Traditional
Bedrooms 5
Full Baths 4
Half Baths 1
HOA Fees $75/ann
HOA Y/N 1
Year Built 2015
Annual Tax Amount $20,848
Tax Year 2022
Lot Size 0.306 Acres
Acres 0.3061
Property Description
Gorgeous HOME with resort style pool on the lake! Welcome to a perfectly maintained home with upgrades galore. This charming waterfront home boasts high ceilings and a majestic feel. The kitchen highlights the perfect size island & SS upgraded appliances.The home is an entertainer's dream, featuring a stunning outdoor oasis & delightful outdoor kitchen. The robust game room & the private theatre room are sure to provide endless fun for all. Take note of the custom cabinetry, solid surface counters, large format tile flooring, hand scraped wood flooring, coffered ceilings & abundant light. Walking distance to top rated Shadow Creek High School. Conveniently located with easy access to Pearland Town Center, the Medical Center & the Galleria. Don't miss the bonus/flex room in garage with AC & surround sound. Workshop? Gym? This stunning property combines convenience & luxury in one irresistible package. Don't miss the chance to make this your dream home!
Location
State TX
County Brazoria
Community Southern Trails
Area Pearland
Rooms
Bedroom Description En-Suite Bath,Primary Bed - 1st Floor,Walk-In Closet
Other Rooms Breakfast Room, Family Room, Formal Dining, Formal Living, Home Office/Study, Living Area - 1st Floor, Media, Utility Room in House
Master Bathroom Half Bath, Primary Bath: Double Sinks, Primary Bath: Separate Shower, Primary Bath: Soaking Tub, Secondary Bath(s): Tub/Shower Combo
Kitchen Breakfast Bar, Island w/o Cooktop, Pantry
Interior
Interior Features Alarm System - Owned, Balcony, Crown Molding, Window Coverings, Fire/Smoke Alarm, Formal Entry/Foyer, High Ceiling
Heating Central Gas
Cooling Central Electric
Flooring Carpet, Tile, Wood
Fireplaces Number 1
Fireplaces Type Gaslog Fireplace
Exterior
Exterior Feature Back Yard Fenced, Covered Patio/Deck, Outdoor Kitchen, Patio/Deck, Spa/Hot Tub, Sprinkler System
Parking Features Attached Garage
Garage Spaces 2.0
Pool Gunite, In Ground
Waterfront Description Lake View,Lakefront
Roof Type Composition
Street Surface Concrete,Curbs
Private Pool Yes
Building
Lot Description Subdivision Lot, Water View
Faces North
Story 2
Foundation Slab
Lot Size Range 1/4 Up to 1/2 Acre
Water Water District
Structure Type Brick,Stone,Synthetic Stucco,Wood
New Construction No
Schools
Elementary Schools Brothers Elementary School
Middle Schools Mcnair Junior High School
High Schools Shadow Creek High School
School District 3 - Alvin
Others
Senior Community No
Restrictions Deed Restrictions
Tax ID 7708-0143-018
Acceptable Financing Cash Sale, Conventional, FHA, VA
Tax Rate 3.2647
Disclosures No Disclosures
Listing Terms Cash Sale, Conventional, FHA, VA
Financing Cash Sale,Conventional,FHA,VA
Special Listing Condition No Disclosures
Read Less
Want to know what your home might be worth? Contact us for a FREE valuation!

Our team is ready to help you sell your home for the highest possible price ASAP

Bought with Erin Lynch Properties, LLC

GET MORE INFORMATION





