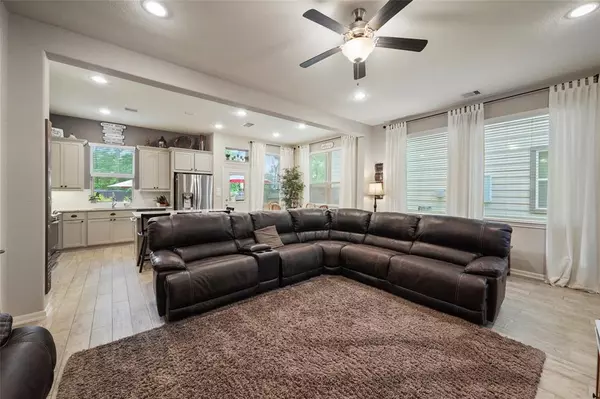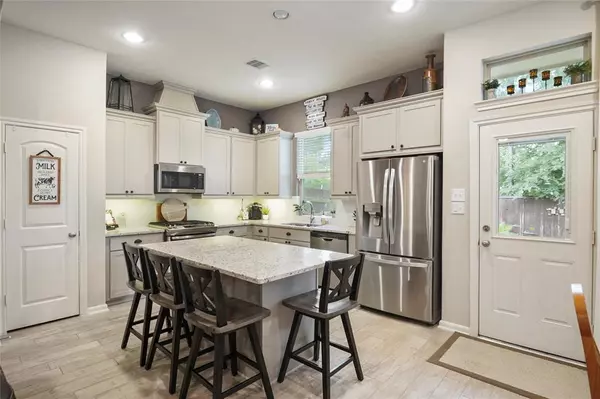$315,000
For more information regarding the value of a property, please contact us for a free consultation.
156 Axlewood CT Montgomery, TX 77316
3 Beds
2.1 Baths
1,907 SqFt
Key Details
Property Type Townhouse
Sub Type Townhouse
Listing Status Sold
Purchase Type For Sale
Square Footage 1,907 sqft
Price per Sqft $164
Subdivision Woodforest 72
MLS Listing ID 23709802
Sold Date 09/05/23
Style Traditional
Bedrooms 3
Full Baths 2
Half Baths 1
HOA Fees $115/mo
Year Built 2018
Annual Tax Amount $5,900
Tax Year 2022
Lot Size 3,686 Sqft
Property Description
Beautiful 3 bedroom townhouse in the highly sought after Woodforest community! Look no further, this 3 bedroom townhome, complete with a loft, has a backyard oasis that is pristine and unlike any other! The kitchen and living area are open and spacious, with windows that give this space wonderful natural light keeping it light and bright. Upgraded appliances including a 4 burner gas stove with griddle. All bedrooms are upstairs as well as the loft that could double as an office. The primary bedroom has an en suite bath with soaking tub, oversized shower, his and her sinks and a spacious walk in closet. The other two bedrooms share a jack & Jill bath. Step outside into your back yard oasis! Top of the line paver patio, pristine landscaping and wonderfully maintained plants, and a sprinkler system with drip lines and 4 zones. This backyard is the perfect place to sit and unwind! 2 car attached garage. Amazing cul-de-sac location. Close to schools!
Location
State TX
County Montgomery
Area Conroe Southwest
Rooms
Bedroom Description All Bedrooms Up
Master Bathroom Half Bath, Primary Bath: Double Sinks, Primary Bath: Separate Shower, Primary Bath: Soaking Tub
Kitchen Breakfast Bar, Kitchen open to Family Room
Interior
Heating Central Gas
Cooling Central Electric
Flooring Carpet, Tile
Exterior
Exterior Feature Back Yard
Parking Features Attached Garage
Roof Type Composition
Private Pool No
Building
Story 2
Unit Location Cul-De-Sac
Entry Level All Levels
Foundation Slab
Sewer Public Sewer
Structure Type Brick
New Construction No
Schools
Elementary Schools Stewart Elementary School (Conroe)
Middle Schools Peet Junior High School
High Schools Conroe High School
School District 11 - Conroe
Others
HOA Fee Include Exterior Building
Senior Community No
Tax ID 9652-72-05600
Energy Description Ceiling Fans,Digital Program Thermostat,Energy Star Appliances,Insulated/Low-E windows
Acceptable Financing Cash Sale, Conventional, FHA, VA
Tax Rate 2.5118
Disclosures Exclusions, Mud, Sellers Disclosure
Listing Terms Cash Sale, Conventional, FHA, VA
Financing Cash Sale,Conventional,FHA,VA
Special Listing Condition Exclusions, Mud, Sellers Disclosure
Read Less
Want to know what your home might be worth? Contact us for a FREE valuation!

Our team is ready to help you sell your home for the highest possible price ASAP

Bought with MHW Brokerage Services LLC

GET MORE INFORMATION





