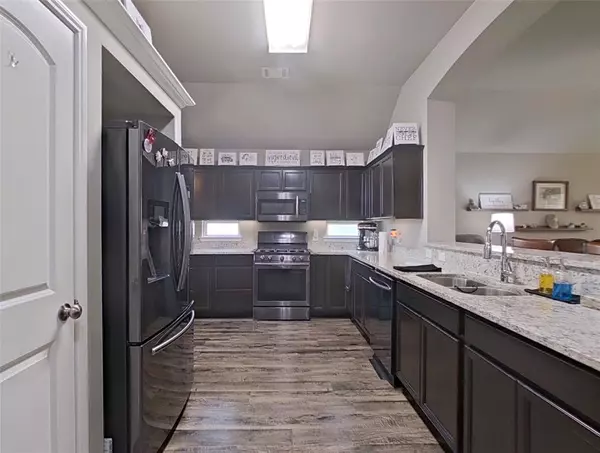$299,900
For more information regarding the value of a property, please contact us for a free consultation.
1916 Briar Grove DR Conroe, TX 77301
3 Beds
2 Baths
1,620 SqFt
Key Details
Property Type Single Family Home
Listing Status Sold
Purchase Type For Sale
Square Footage 1,620 sqft
Price per Sqft $178
Subdivision Briar Grove 03
MLS Listing ID 61049655
Sold Date 09/08/23
Style Traditional
Bedrooms 3
Full Baths 2
HOA Fees $25/ann
HOA Y/N 1
Year Built 2017
Annual Tax Amount $4,043
Tax Year 2022
Lot Size 10,828 Sqft
Acres 0.2486
Property Description
Rare find! This immaculate, well kept single story home is a buyer's dream! Perfectly situated on an oversized , cul-de-sac lot, with no back neighbors, and mature trees creates a tranquil and peaceful backyard setting. This well appointed 3 bedroom, 2 bath open concept home features multiple upgrades! Updated black stainless steel kitchen suite including the refrigerator, whole house water softner, built-ins (including a custom spice cabinet!), canvas sunshade on back patio, full gutters, flooring in attic over garage for additional storage, hardwired security camera system, built in raised garden, 9 1/2' side gate for easy access, and to top it all off a 16x20 fully insulated shed with permanent power to carry a portable a/c unit! Fantastic for additional storage, she shed, or man cave!
Location
State TX
County Montgomery
Area Conroe Northeast
Rooms
Bedroom Description All Bedrooms Down,En-Suite Bath,Primary Bed - 1st Floor
Other Rooms Family Room, Formal Dining, Home Office/Study, Utility Room in House
Master Bathroom Primary Bath: Separate Shower, Primary Bath: Soaking Tub, Secondary Bath(s): Tub/Shower Combo
Kitchen Kitchen open to Family Room, Pantry
Interior
Interior Features Fire/Smoke Alarm, Refrigerator Included
Heating Central Gas
Cooling Central Electric
Flooring Carpet, Tile, Vinyl Plank
Exterior
Exterior Feature Back Yard Fenced, Covered Patio/Deck, Side Yard, Storage Shed, Workshop
Parking Features Attached Garage
Garage Spaces 2.0
Roof Type Composition
Street Surface Concrete
Private Pool No
Building
Lot Description Cul-De-Sac, Wooded
Story 1
Foundation Slab
Lot Size Range 1/4 Up to 1/2 Acre
Builder Name Stylecraft
Sewer Public Sewer
Water Public Water
Structure Type Brick,Cement Board
New Construction No
Schools
Elementary Schools Anderson Elementary School (Conroe)
Middle Schools Stockton Junior High School
High Schools Conroe High School
School District 11 - Conroe
Others
HOA Fee Include Grounds,Recreational Facilities
Senior Community No
Restrictions Deed Restrictions
Tax ID 2674-03-05700
Energy Description Attic Fan,Attic Vents,Ceiling Fans,Digital Program Thermostat,Energy Star Appliances,Energy Star/CFL/LED Lights,High-Efficiency HVAC,Insulated/Low-E windows,Insulation - Batt,Insulation - Blown Fiberglass,Radiant Attic Barrier,Wind Turbine
Acceptable Financing Assumable 1st Lien, Cash Sale, Conventional, FHA, Investor, VA
Tax Rate 2.074
Disclosures Sellers Disclosure, Tenant Occupied
Listing Terms Assumable 1st Lien, Cash Sale, Conventional, FHA, Investor, VA
Financing Assumable 1st Lien,Cash Sale,Conventional,FHA,Investor,VA
Special Listing Condition Sellers Disclosure, Tenant Occupied
Read Less
Want to know what your home might be worth? Contact us for a FREE valuation!

Our team is ready to help you sell your home for the highest possible price ASAP

Bought with Keller Williams Signature
GET MORE INFORMATION





