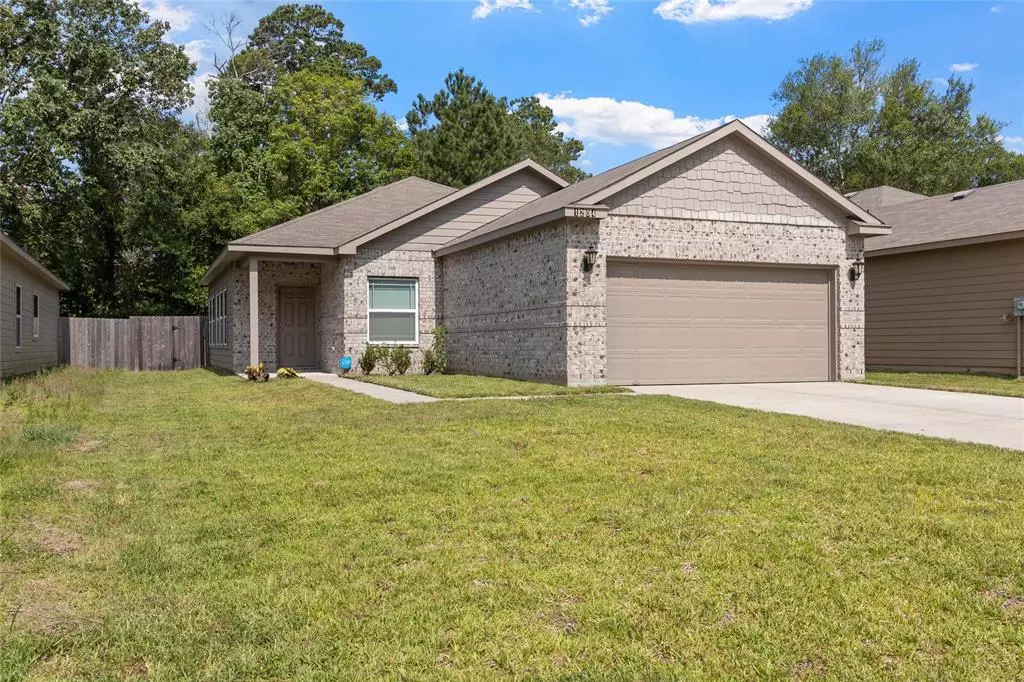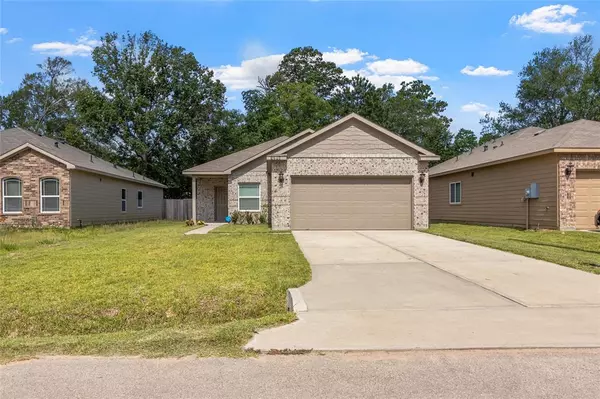$230,000
For more information regarding the value of a property, please contact us for a free consultation.
1204 Parkhurst AVE Cleveland, TX 77327
3 Beds
2 Baths
1,373 SqFt
Key Details
Property Type Single Family Home
Listing Status Sold
Purchase Type For Sale
Square Footage 1,373 sqft
Price per Sqft $166
Subdivision Glen Park-Clev
MLS Listing ID 93897704
Sold Date 09/11/23
Style Traditional
Bedrooms 3
Full Baths 2
Year Built 2021
Annual Tax Amount $5,248
Tax Year 2022
Lot Size 7,270 Sqft
Acres 0.1669
Property Description
This newly built 3 bedroom, 2 bathroom home in Cleveland has so much to offer. The open living area with high ceilings and a stunning kitchen with a long island, granite countertops, and cabinets are fantastic features, refrigerator included. The spacious bedrooms and oversized backyard are also great assets of the property, offering plenty of space for rest and relaxation, as well as outdoor activities. The home is located in an area with low taxes and no HOA fees!
Location
State TX
County Liberty
Area Cleveland Area
Rooms
Bedroom Description All Bedrooms Down
Other Rooms 1 Living Area, Breakfast Room
Master Bathroom Primary Bath: Double Sinks, Primary Bath: Tub/Shower Combo, Secondary Bath(s): Shower Only
Kitchen Kitchen open to Family Room
Interior
Interior Features Window Coverings, Refrigerator Included
Heating Central Electric
Cooling Central Electric
Exterior
Roof Type Composition
Private Pool No
Building
Lot Description Cul-De-Sac, Subdivision Lot
Story 1
Foundation Slab
Lot Size Range 0 Up To 1/4 Acre
Builder Name Kendall Homes
Sewer Public Sewer
Water Public Water
Structure Type Brick,Cement Board
New Construction No
Schools
Elementary Schools Eastside Elementary School
Middle Schools Cleveland Middle School
High Schools Cleveland High School
School District 100 - Cleveland
Others
Senior Community No
Restrictions Deed Restrictions
Tax ID 004640-000178-011
Energy Description High-Efficiency HVAC,Insulated/Low-E windows,Radiant Attic Barrier
Acceptable Financing Assumable 1st Lien, Cash Sale, Conventional, FHA, Investor, Owner Financing
Tax Rate 2.4067
Disclosures Sellers Disclosure
Listing Terms Assumable 1st Lien, Cash Sale, Conventional, FHA, Investor, Owner Financing
Financing Assumable 1st Lien,Cash Sale,Conventional,FHA,Investor,Owner Financing
Special Listing Condition Sellers Disclosure
Read Less
Want to know what your home might be worth? Contact us for a FREE valuation!

Our team is ready to help you sell your home for the highest possible price ASAP

Bought with CB&A, Realtors-Katy
GET MORE INFORMATION





