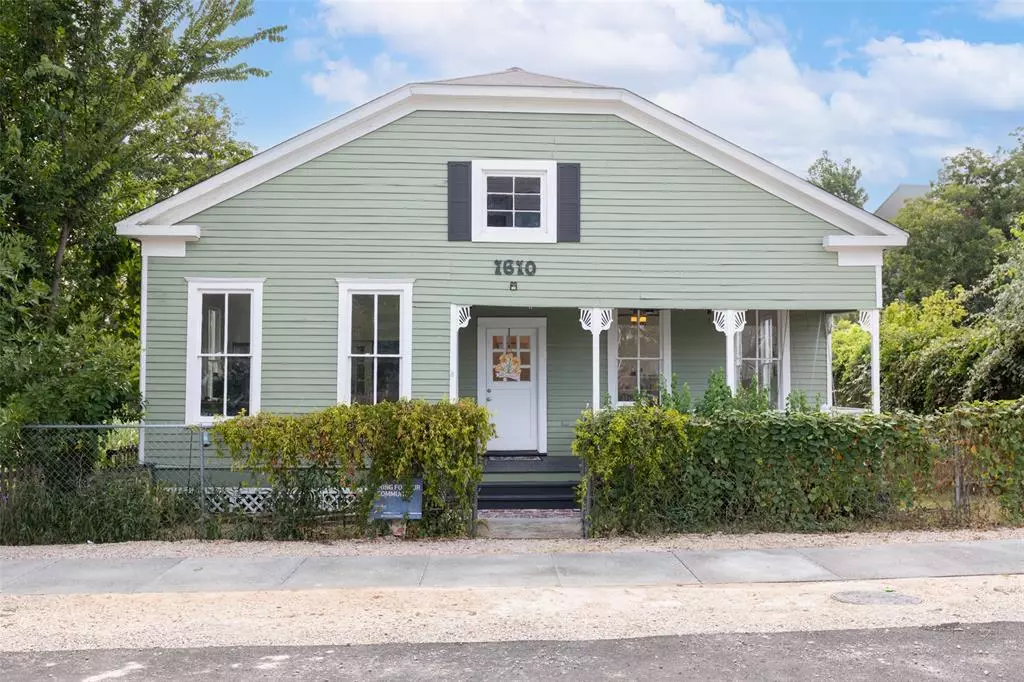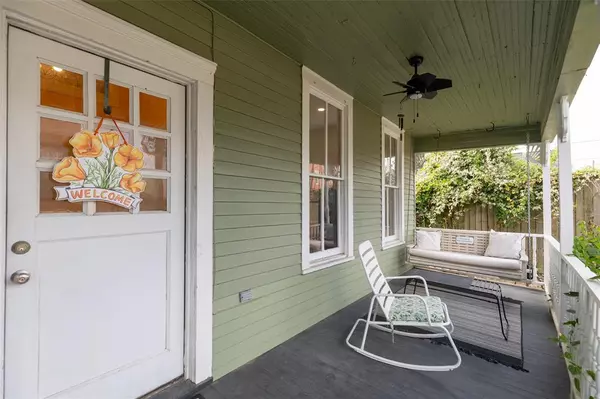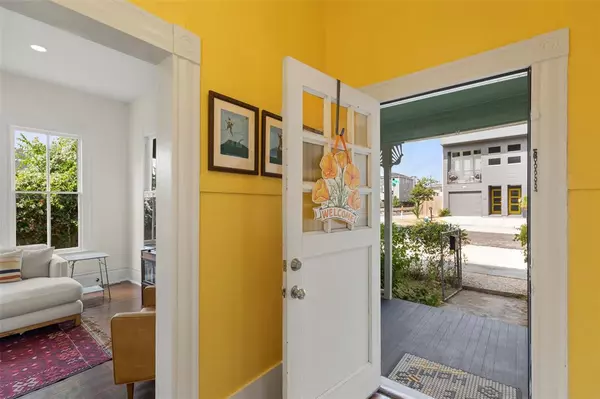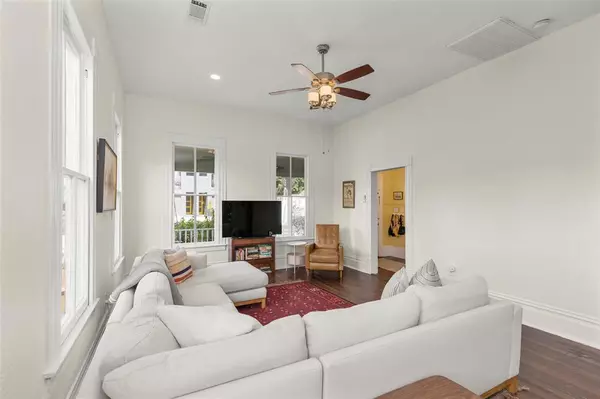$549,900
For more information regarding the value of a property, please contact us for a free consultation.
1610 Hickory ST Houston, TX 77007
2 Beds
2 Baths
1,413 SqFt
Key Details
Property Type Single Family Home
Listing Status Sold
Purchase Type For Sale
Square Footage 1,413 sqft
Price per Sqft $389
Subdivision Wr Baker Nsbb Add
MLS Listing ID 89917892
Sold Date 09/18/23
Style Contemporary/Modern,Craftsman,Other Style,Traditional,Victorian
Bedrooms 2
Full Baths 2
Year Built 1903
Annual Tax Amount $7,486
Tax Year 2022
Lot Size 7,500 Sqft
Acres 0.1148
Property Description
URBAN OASIS! Historically landmarked Artz House is a unique, updated Folk Victorian home centrally located near downtown, art studios, restaurants and entertainment. The oversized lot feels like you are much further outside the city! Listing includes original 5K sf lot + adjacent 2,500 sq ft pocket prairie w/ native trees & plants stretching far behind the home, providing a relaxing sanctuary for birds, wildlife and humans! Home is thoughtfully updated with rebuilt front porch (2023),recent HVAC (2020),appliances (2019), foundation (2019), designer bathrooms featuring zellige tiled wetroom, PEX & PVC pipes, fresh paint, LED lights and more! The 11.5 foot ceilings and historic windows throughout let in lots of natural light. Original floors, baseboards, door and window trim add to the architectural charm of this lovely home. A third large bonus room would make a perfect study, nursery, exercise room, sewing room or library. Come see this amazing home in Houston’s HOTTEST neighborhood!
Location
State TX
County Harris
Area Washington East/Sabine
Rooms
Bedroom Description 2 Bedrooms Down,All Bedrooms Down,En-Suite Bath,Primary Bed - 1st Floor,Sitting Area
Other Rooms 1 Living Area, Family Room, Formal Dining, Formal Living, Home Office/Study, Living Area - 1st Floor, Living/Dining Combo, Utility Room in House
Master Bathroom Primary Bath: Separate Shower, Primary Bath: Soaking Tub, Secondary Bath(s): Separate Shower, Secondary Bath(s): Soaking Tub, Secondary Bath(s): Tub/Shower Combo
Den/Bedroom Plus 3
Interior
Interior Features Alarm System - Owned, Window Coverings, Dryer Included, Fire/Smoke Alarm, Formal Entry/Foyer, High Ceiling, Refrigerator Included, Washer Included
Heating Central Electric
Cooling Central Electric
Flooring Tile, Wood
Exterior
Exterior Feature Back Green Space, Back Yard, Back Yard Fenced, Fully Fenced, Patio/Deck, Porch
Garage Description Additional Parking
Roof Type Composition
Street Surface Asphalt
Private Pool No
Building
Lot Description Greenbelt, Subdivision Lot
Story 1
Foundation Block & Beam, Pier & Beam
Lot Size Range 0 Up To 1/4 Acre
Sewer Public Sewer
Water Public Water
Structure Type Wood
New Construction No
Schools
Elementary Schools Crockett Elementary School (Houston)
Middle Schools Hogg Middle School (Houston)
High Schools Heights High School
School District 27 - Houston
Others
Senior Community No
Restrictions Historic Restrictions,Unknown
Tax ID 005-090-000-0019
Energy Description Attic Vents,Ceiling Fans,Digital Program Thermostat,Energy Star Appliances,Energy Star/CFL/LED Lights,High-Efficiency HVAC,HVAC>13 SEER,Insulation - Blown Fiberglass
Acceptable Financing Cash Sale, Conventional, FHA, VA
Tax Rate 2.2019
Disclosures Exclusions, Other Disclosures, Sellers Disclosure
Listing Terms Cash Sale, Conventional, FHA, VA
Financing Cash Sale,Conventional,FHA,VA
Special Listing Condition Exclusions, Other Disclosures, Sellers Disclosure
Read Less
Want to know what your home might be worth? Contact us for a FREE valuation!

Our team is ready to help you sell your home for the highest possible price ASAP

Bought with Walzel Properties - Corporate Office

GET MORE INFORMATION





