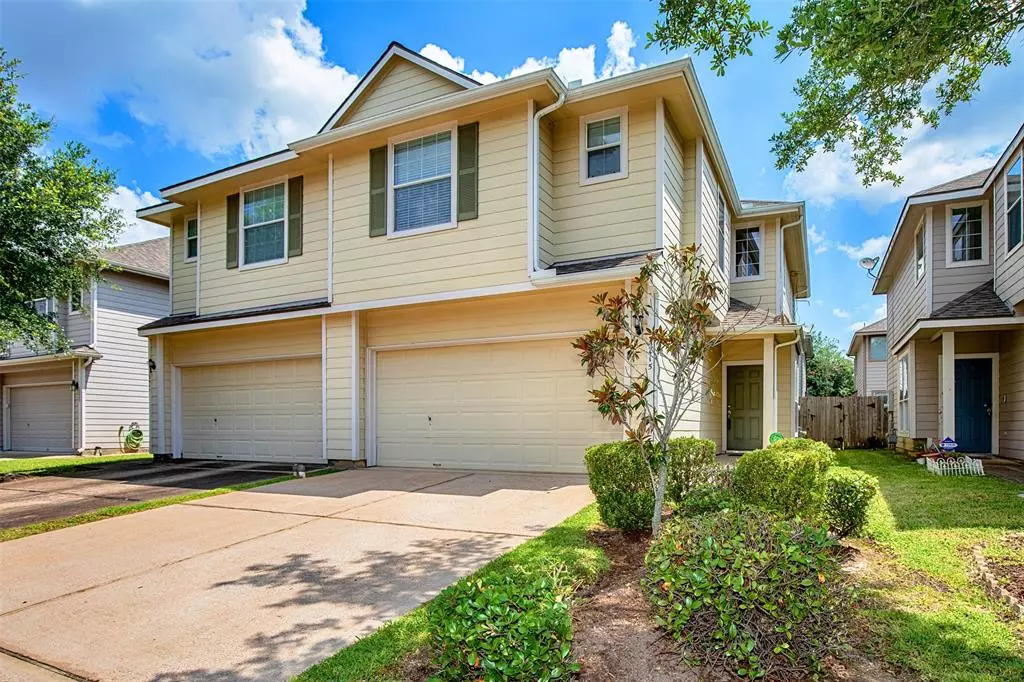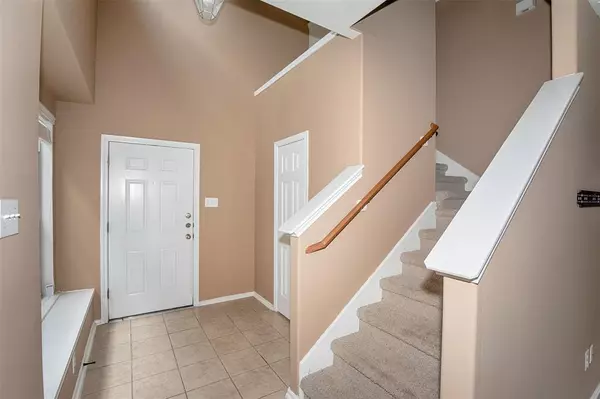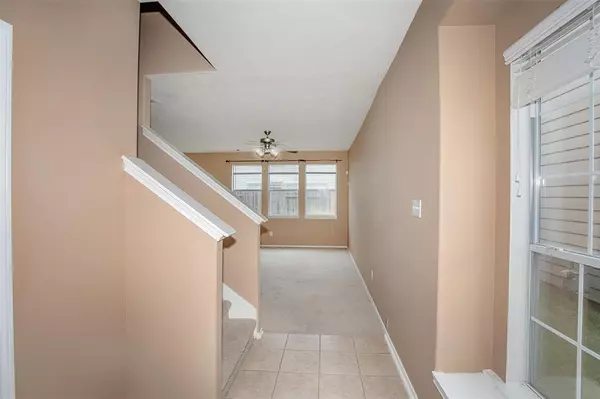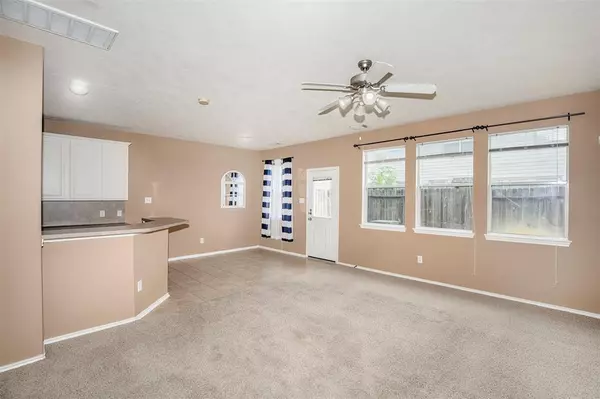$229,900
For more information regarding the value of a property, please contact us for a free consultation.
12415 Salama FLS Houston, TX 77089
3 Beds
2.1 Baths
1,575 SqFt
Key Details
Property Type Townhouse
Sub Type Townhouse
Listing Status Sold
Purchase Type For Sale
Square Footage 1,575 sqft
Price per Sqft $149
Subdivision Village/College Place
MLS Listing ID 3012266
Sold Date 09/15/23
Style Traditional
Bedrooms 3
Full Baths 2
Half Baths 1
HOA Fees $133/mo
Year Built 2005
Annual Tax Amount $4,666
Tax Year 2022
Lot Size 2,520 Sqft
Property Description
This charming townhome has a terrific location that is close to San Jac College and Memorial Hermann Hospital! Great curb appeal will greet you each day, while the tiled entry will invite you in! A generous Family Room is a great place to converse about the day's event. The Spacious Kitchen, which is open to the Family Room, has an abundance of cabinetry and counter space, breakfast bar seating, as well as a walk-in pantry and a second, smaller pantry. Upstairs finds an extra room that could be a great work station or reading nook. The Primary Bedroom has a great ensuite, boasting soaking tub, separate shower, and generous walk-in closet! Both Secondary bedrooms also feature a walk-in closet. Convenient upstairs Utility room is complete with washer and dryer. Ample backyard space for the kids and pets to roam. Never flooded.
Location
State TX
County Harris
Area Southbelt/Ellington
Rooms
Bedroom Description All Bedrooms Up,En-Suite Bath,Primary Bed - 2nd Floor,Split Plan,Walk-In Closet
Other Rooms Breakfast Room, Family Room, Utility Room in House
Master Bathroom Half Bath, Primary Bath: Double Sinks, Primary Bath: Separate Shower, Primary Bath: Soaking Tub, Secondary Bath(s): Tub/Shower Combo
Kitchen Breakfast Bar, Kitchen open to Family Room, Pantry, Walk-in Pantry
Interior
Interior Features Window Coverings, Fire/Smoke Alarm
Heating Central Electric
Cooling Central Electric
Flooring Carpet, Tile
Appliance Dryer Included, Full Size, Washer Included
Dryer Utilities 1
Laundry Utility Rm in House
Exterior
Exterior Feature Back Yard, Fenced, Patio/Deck, Private Driveway
Garage Attached Garage
Garage Spaces 2.0
Roof Type Composition
Street Surface Concrete,Curbs
Private Pool No
Building
Faces Southwest
Story 2
Unit Location Other
Entry Level All Levels
Foundation Slab
Sewer Public Sewer
Water Public Water, Water District
Structure Type Cement Board
New Construction No
Schools
Elementary Schools North Pointe Elementary School
Middle Schools Westbrook Intermediate School
High Schools Clear Brook High School
School District 9 - Clear Creek
Others
HOA Fee Include Other
Senior Community No
Tax ID 125-699-005-0004
Ownership Full Ownership
Energy Description Attic Vents,Ceiling Fans,Digital Program Thermostat,High-Efficiency HVAC,Insulated/Low-E windows
Acceptable Financing Cash Sale, Conventional, FHA, VA
Tax Rate 2.4501
Disclosures Mud, Sellers Disclosure
Listing Terms Cash Sale, Conventional, FHA, VA
Financing Cash Sale,Conventional,FHA,VA
Special Listing Condition Mud, Sellers Disclosure
Read Less
Want to know what your home might be worth? Contact us for a FREE valuation!

Our team is ready to help you sell your home for the highest possible price ASAP

Bought with HomeSmart

GET MORE INFORMATION





