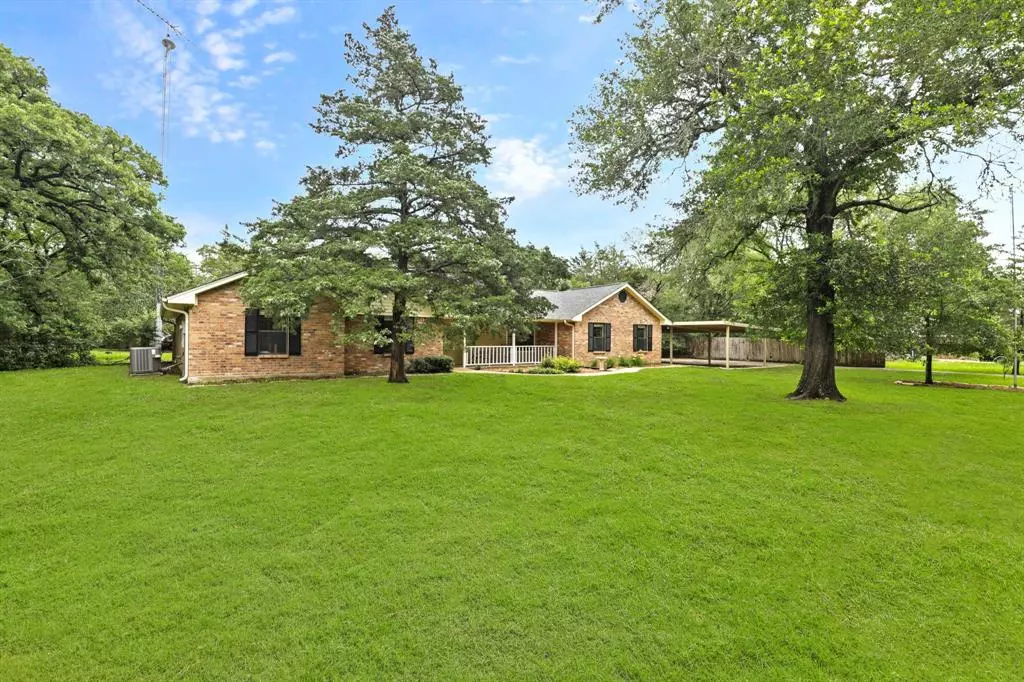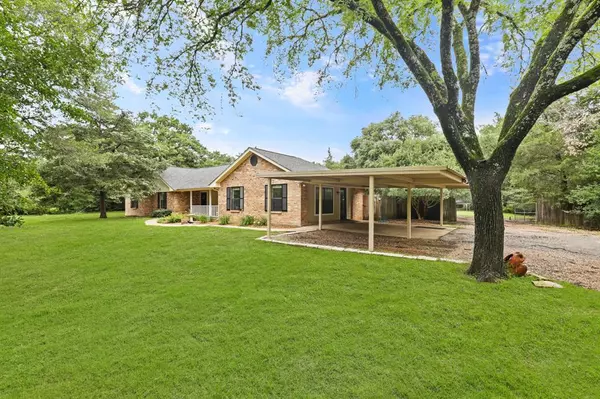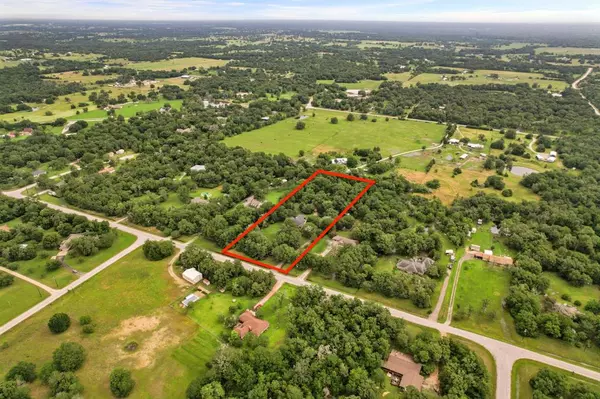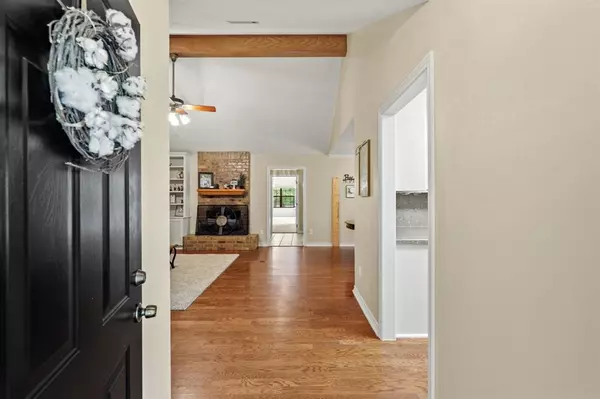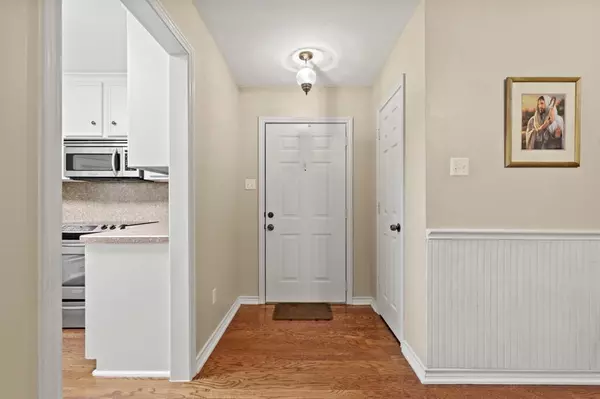$525,000
For more information regarding the value of a property, please contact us for a free consultation.
245 Rustic Oaks DR Bryan, TX 77808
4 Beds
3 Baths
2,934 SqFt
Key Details
Property Type Single Family Home
Listing Status Sold
Purchase Type For Sale
Square Footage 2,934 sqft
Price per Sqft $170
Subdivision Rustic Oaks Ph 1
MLS Listing ID 57392920
Sold Date 09/19/23
Style Ranch
Bedrooms 4
Full Baths 3
Year Built 1992
Annual Tax Amount $6,201
Tax Year 2022
Lot Size 3.210 Acres
Acres 3.21
Property Description
This 4 bedroom ranch style home is tucked away on 3.21 acres of hardwoods and offers a 720 sq ft shop. With nearly 3000 sq ft of living space the all brick home is spacious and inviting, vaulted ceilings in the main living area accented by a wood beam and real hardwood floors accompany throughout. The kitchen is equipped with stainless appliances and white cabinets. Three secondary bedrooms are situated in the front of the home with one of the bedrooms offering its on in suite bath and large closet. The primary bedroom is Texas sized, offering the ideal amount of natural light and you even have your very own bidet in your bath. Office space located here too. Just in case you needed more, the nearly 21x20 game room/family room is the perfect place to catch a game, read books or enjoy family time. Large laundry room just off the game room. Stepping out to your patio enjoy your morning coffee overlooking mother natures beauty with lots of privacy and plenty of green space to explore.
Location
State TX
County Brazos
Rooms
Bedroom Description All Bedrooms Down,En-Suite Bath,Sitting Area,Walk-In Closet
Other Rooms Family Room, Formal Dining, Formal Living, Home Office/Study, Utility Room in House
Master Bathroom Bidet, Primary Bath: Double Sinks, Primary Bath: Separate Shower, Primary Bath: Soaking Tub, Secondary Bath(s): Tub/Shower Combo, Vanity Area
Kitchen Breakfast Bar, Pantry, Under Cabinet Lighting
Interior
Interior Features Alarm System - Owned, Crown Molding, Fire/Smoke Alarm, High Ceiling, Prewired for Alarm System
Heating Central Electric
Cooling Central Electric
Flooring Carpet, Tile, Wood
Fireplaces Number 1
Fireplaces Type Wood Burning Fireplace
Exterior
Exterior Feature Back Green Space, Back Yard, Back Yard Fenced, Barn/Stable, Covered Patio/Deck, Fully Fenced, Private Driveway, Storage Shed
Carport Spaces 3
Garage Description Additional Parking, Boat Parking, Workshop
Roof Type Composition
Street Surface Asphalt
Private Pool No
Building
Lot Description Subdivision Lot, Wooded
Faces Southwest
Story 1
Foundation Slab
Lot Size Range 2 Up to 5 Acres
Sewer Septic Tank
Water Public Water
Structure Type Brick,Cement Board,Wood
New Construction No
Schools
Elementary Schools Sam Houston Elementary School (Bryan)
Middle Schools Arthur L Davila Middle
High Schools James Earl Rudder High School
School District 148 - Bryan
Others
Senior Community No
Restrictions Deed Restrictions
Tax ID 81979
Energy Description Attic Vents,Ceiling Fans,Digital Program Thermostat
Tax Rate 1.5945
Disclosures Corporate Listing, Sellers Disclosure, Special Addendum
Special Listing Condition Corporate Listing, Sellers Disclosure, Special Addendum
Read Less
Want to know what your home might be worth? Contact us for a FREE valuation!

Our team is ready to help you sell your home for the highest possible price ASAP

Bought with JL Nevill Properties

GET MORE INFORMATION

