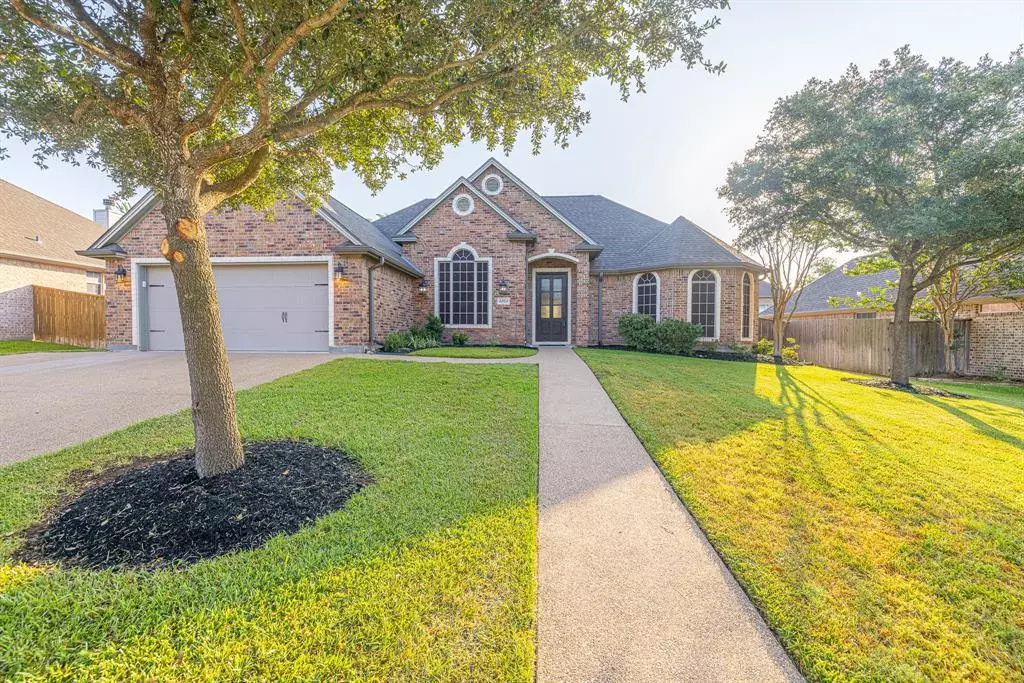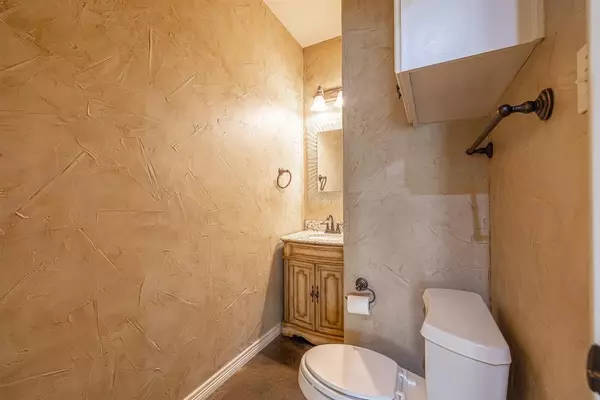$399,974
For more information regarding the value of a property, please contact us for a free consultation.
3202 Woodcrest DR Bryan, TX 77802
3 Beds
2.1 Baths
2,252 SqFt
Key Details
Property Type Single Family Home
Listing Status Sold
Purchase Type For Sale
Square Footage 2,252 sqft
Price per Sqft $169
Subdivision Tiffany Park Ph 12
MLS Listing ID 38244025
Sold Date 09/21/23
Style Traditional
Bedrooms 3
Full Baths 2
Half Baths 1
HOA Fees $12/ann
HOA Y/N 1
Year Built 2007
Annual Tax Amount $7,125
Tax Year 2022
Lot Size 10,106 Sqft
Acres 0.232
Property Description
Motivated seller to consider all reasonable offers. Updates include: HVAC system replaced April 2022, roof replaced 2022, dishwasher & microwaved replaced May 2022, & water heater replaced 2019.
Beautifully maintained single story, 3 bedroom, 2.5 bathroom with a bonus room/office/study, great yard with outdoor storage, covered patio and extended outdoor entertaining space. Conveniently located less than 5 miles from grocery stores, restaurants, shopping, schools, & hospitals. Your new home boasts a plethora of wonderful features & is a must-see. This home features terrific walk-in closets with built-in storage, dual sinks and vanity, ample storage throughout, pocket doors, ceiling fans through out, high ceilings, crown molding, large laundry room & sprinkler system. This gem won't last long! ***Measurements & Schools to be verified by BUYER
Location
State TX
County Brazos
Rooms
Bedroom Description All Bedrooms Down,Walk-In Closet
Other Rooms 1 Living Area, Home Office/Study, Kitchen/Dining Combo, Living Area - 1st Floor
Master Bathroom Primary Bath: Double Sinks, Primary Bath: Jetted Tub, Primary Bath: Separate Shower, Secondary Bath(s): Double Sinks, Secondary Bath(s): Tub/Shower Combo, Vanity Area
Kitchen Breakfast Bar, Kitchen open to Family Room, Pantry
Interior
Interior Features Crown Molding, Fire/Smoke Alarm, High Ceiling
Heating Central Gas
Cooling Central Electric
Flooring Carpet, Concrete, Tile
Fireplaces Number 1
Fireplaces Type Gaslog Fireplace
Exterior
Exterior Feature Back Yard, Back Yard Fenced, Covered Patio/Deck, Porch, Sprinkler System, Storage Shed
Parking Features Attached Garage
Garage Spaces 2.0
Garage Description Auto Garage Door Opener
Roof Type Composition
Private Pool No
Building
Lot Description Subdivision Lot
Story 1
Foundation Slab
Lot Size Range 0 Up To 1/4 Acre
Sewer Public Sewer
Water Public Water
Structure Type Brick,Stone
New Construction No
Schools
Elementary Schools Alton Bowen Elementary School
Middle Schools Stephen F. Austin Middle School
High Schools Bryan High School
School District 148 - Bryan
Others
Senior Community No
Restrictions Deed Restrictions
Tax ID 303631
Ownership Full Ownership
Energy Description Ceiling Fans,High-Efficiency HVAC
Acceptable Financing Cash Sale, Conventional, FHA, VA
Tax Rate 2.193
Disclosures Sellers Disclosure
Listing Terms Cash Sale, Conventional, FHA, VA
Financing Cash Sale,Conventional,FHA,VA
Special Listing Condition Sellers Disclosure
Read Less
Want to know what your home might be worth? Contact us for a FREE valuation!

Our team is ready to help you sell your home for the highest possible price ASAP

Bought with Moxie Texas Real Estate
GET MORE INFORMATION





