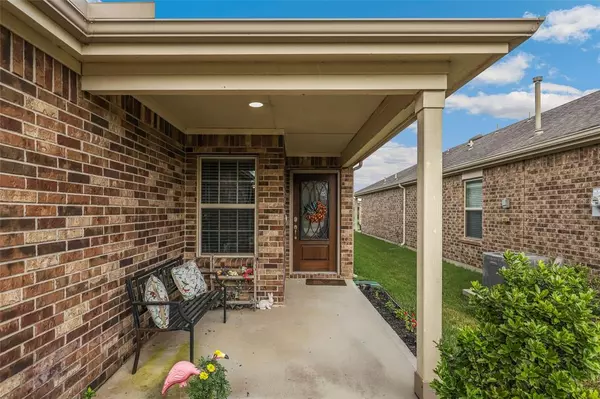$299,999
For more information regarding the value of a property, please contact us for a free consultation.
3223 Canella CV Richmond, TX 77469
3 Beds
2 Baths
1,488 SqFt
Key Details
Property Type Single Family Home
Listing Status Sold
Purchase Type For Sale
Square Footage 1,488 sqft
Price per Sqft $201
Subdivision Del Webb Richmond
MLS Listing ID 35789828
Sold Date 09/21/23
Style Traditional
Bedrooms 3
Full Baths 2
HOA Fees $152/qua
HOA Y/N 1
Year Built 2016
Annual Tax Amount $6,870
Tax Year 2022
Lot Size 5,039 Sqft
Acres 0.1157
Property Description
Welcome to this beautiful Pulte home in Del Webb's Adult +55 community. As you enter, you'll be greeted by stunning laminate wood flooring that flows throughout the house. The third bedroom is currently used as a home office and is the perfect flex space. The house boasts a spacious living room w/ tray ceilings & seamlessly flows into the dining area & eat-in kitchen featuring SS appliances, an island w/ bar seating, tons of cabinet storage & a raised dishwasher ensures easy access for all. The primary suite offers an in-suite bath with a walk-in shower w/ a bench. Also find 1 additional bedroom w/ full bath. Outside find a spacious screened-in porch, perfect for enjoying your morning coffee, a fully fenced yard, Sprinkler system in front and back yards. And let's not forget about the great community amenities! Del Webb's Adult +55 community offers a clubhouse where you can socialize and participate in various activities. The ponds add a serene touch to the neighborhood.
Location
State TX
County Fort Bend
Area Fort Bend South/Richmond
Rooms
Den/Bedroom Plus 3
Interior
Interior Features Alarm System - Owned, Window Coverings, Fire/Smoke Alarm
Heating Central Gas
Cooling Central Electric
Flooring Laminate
Exterior
Exterior Feature Patio/Deck, Porch, Screened Porch, Sprinkler System
Parking Features Attached Garage
Garage Spaces 2.0
Garage Description Auto Garage Door Opener
Roof Type Composition
Street Surface Concrete
Private Pool No
Building
Lot Description Subdivision Lot
Faces East,North
Story 1
Foundation Slab
Lot Size Range 0 Up To 1/4 Acre
Builder Name PULTE HOMES
Water Water District
Structure Type Brick,Wood
New Construction No
Schools
Elementary Schools Phelan Elementary
Middle Schools Wessendorf/Lamar Junior High School
High Schools Lamar Consolidated High School
School District 33 - Lamar Consolidated
Others
Senior Community Yes
Restrictions Deed Restrictions
Tax ID 2739-82-001-0060-901
Energy Description Attic Vents,Ceiling Fans,Digital Program Thermostat,Insulated/Low-E windows,Insulation - Blown Cellulose
Acceptable Financing Cash Sale, Conventional, FHA, VA
Tax Rate 2.8652
Disclosures Sellers Disclosure
Listing Terms Cash Sale, Conventional, FHA, VA
Financing Cash Sale,Conventional,FHA,VA
Special Listing Condition Sellers Disclosure
Read Less
Want to know what your home might be worth? Contact us for a FREE valuation!

Our team is ready to help you sell your home for the highest possible price ASAP

Bought with RE/MAX Cinco Ranch

GET MORE INFORMATION





