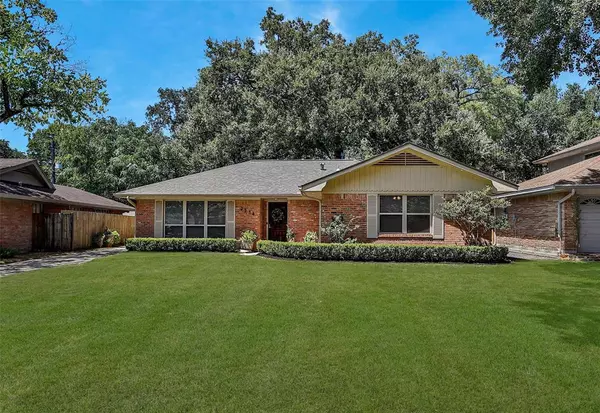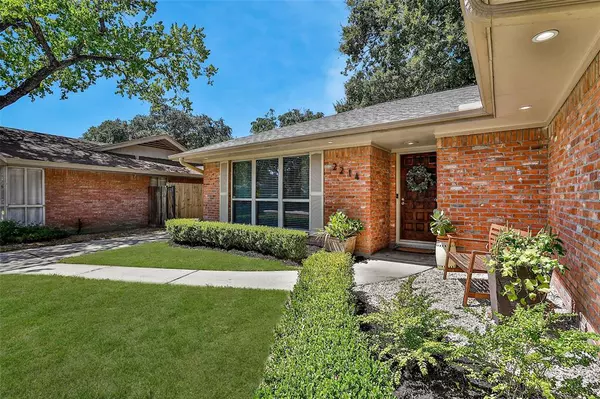$468,000
For more information regarding the value of a property, please contact us for a free consultation.
2214 Viking DR Houston, TX 77018
3 Beds
2 Baths
1,876 SqFt
Key Details
Property Type Single Family Home
Listing Status Sold
Purchase Type For Sale
Square Footage 1,876 sqft
Price per Sqft $282
Subdivision Oak Forest Sec 18
MLS Listing ID 81038428
Sold Date 09/21/23
Style Ranch
Bedrooms 3
Full Baths 2
Year Built 1956
Annual Tax Amount $9,890
Tax Year 2022
Lot Size 8,571 Sqft
Acres 0.1968
Property Description
Welcome to 2214 Viking Lane in the heart of Oak Forest! This inviting 3-bed/2 bath home boasts an open floor plan seamlessly connecting the 2 living rooms, dining room and kitchen. The spacious kitchen features granite counters, stainless steel appliances and a breakfast bar. Two living areas provide flexibility for a formal living area, home office or workout space. Primary bedroom is generously sized complete with an ensuite bathroom. Two additional bedrooms share access to a hall bathroom. Relax in the expansive back yard under the 50 year old oak tree on the newly built deck area. The detached two car garage is accessed by a new driveway and secured by an automatic gate. This house is close to top-rated schools, restaurants and steps from TC Jester Park. Commuting is a breeze with access to major highways and bike trails. Recent updates: A/C & furnace 2023; carpet & interior paint 2022; roof, pergola & fence 2021. Home has not flooded per seller. Buyer to verify all measurements.
Location
State TX
County Harris
Area Oak Forest East Area
Rooms
Bedroom Description All Bedrooms Down
Other Rooms Family Room, Formal Living, Living Area - 1st Floor, Utility Room in House
Master Bathroom Primary Bath: Double Sinks, Primary Bath: Shower Only, Secondary Bath(s): Tub/Shower Combo
Kitchen Breakfast Bar, Kitchen open to Family Room
Interior
Heating Central Gas
Cooling Central Electric
Flooring Bamboo, Carpet, Tile
Fireplaces Number 1
Fireplaces Type Gas Connections
Exterior
Exterior Feature Back Yard Fenced, Fully Fenced, Patio/Deck, Private Driveway
Parking Features Detached Garage
Garage Spaces 2.0
Garage Description Auto Driveway Gate, Auto Garage Door Opener, Driveway Gate
Roof Type Composition
Private Pool No
Building
Lot Description Subdivision Lot
Faces South
Story 1
Foundation Slab
Lot Size Range 0 Up To 1/4 Acre
Sewer Public Sewer
Water Public Water
Structure Type Brick
New Construction No
Schools
Elementary Schools Stevens Elementary School
Middle Schools Black Middle School
High Schools Waltrip High School
School District 27 - Houston
Others
Senior Community No
Restrictions Deed Restrictions
Tax ID 084-535-000-0024
Acceptable Financing Cash Sale, Conventional, FHA, Investor, VA
Tax Rate 2.2019
Disclosures Sellers Disclosure
Listing Terms Cash Sale, Conventional, FHA, Investor, VA
Financing Cash Sale,Conventional,FHA,Investor,VA
Special Listing Condition Sellers Disclosure
Read Less
Want to know what your home might be worth? Contact us for a FREE valuation!

Our team is ready to help you sell your home for the highest possible price ASAP

Bought with Coton House

GET MORE INFORMATION





