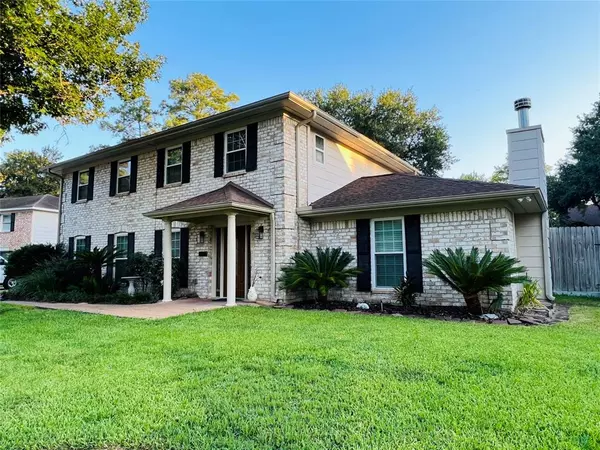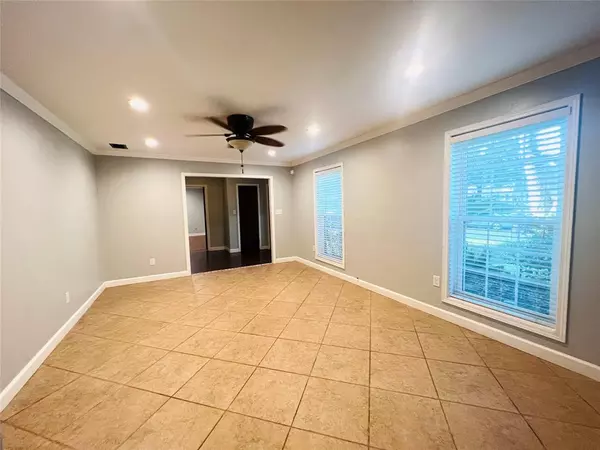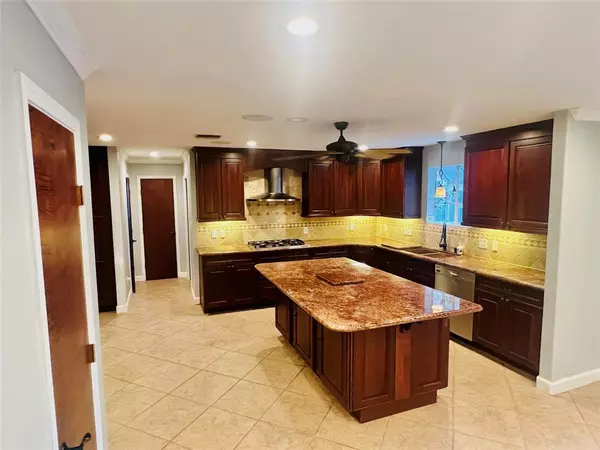$335,000
For more information regarding the value of a property, please contact us for a free consultation.
8118 Devonwood LN Houston, TX 77070
5 Beds
3.1 Baths
2,677 SqFt
Key Details
Property Type Single Family Home
Listing Status Sold
Purchase Type For Sale
Square Footage 2,677 sqft
Price per Sqft $122
Subdivision Prestonwood Forest Sec 01
MLS Listing ID 20270202
Sold Date 09/22/23
Style Colonial
Bedrooms 5
Full Baths 3
Half Baths 1
HOA Fees $60/ann
HOA Y/N 1
Year Built 1973
Annual Tax Amount $5,791
Tax Year 2022
Lot Size 9,590 Sqft
Acres 0.2202
Property Description
Welcome to the sought-after Prestonwood Forest Subdivision. This Texas-style home is conveniently located near the Kickerillo-Mischer Preserve for your outdoor activities, The Vintage Park for local dining & shopping, and access to Grand Pkwy 99 & Hwy 249 &Beltway 8. The open-concept kitchen boast of plenty of storage, space for family &friends to gather, and views of the covered porch overlooking the big backyard. The seamless transition of the foyer into one of the primary bedrooms located downstairs with its huge walk-in closet and en-suite. Followed by the living room and attached office space. The stairs lead you into the 2nd primary bedroom with its private en-suite as well as a full-size third bathroom for the rest of the bedrooms. Garage converted into a guest suite with its own bathroom.May be used as home gym,studio, or mother-in-law suite. Updates include 2021 A/C replaced,2014 new low-e double hung windows.
**Must see to appreciate size and possibilities**
Location
State TX
County Harris
Area Champions Area
Rooms
Bedroom Description Primary Bed - 1st Floor,Primary Bed - 2nd Floor,Walk-In Closet
Other Rooms 1 Living Area, Breakfast Room, Family Room, Guest Suite, Home Office/Study, Utility Room in House
Master Bathroom Half Bath, Primary Bath: Double Sinks, Primary Bath: Separate Shower, Secondary Bath(s): Double Sinks, Secondary Bath(s): Tub/Shower Combo
Kitchen Island w/o Cooktop, Pantry, Pots/Pans Drawers, Soft Closing Cabinets
Interior
Interior Features Formal Entry/Foyer
Heating Central Gas
Cooling Central Electric
Flooring Carpet, Tile, Wood
Fireplaces Number 1
Fireplaces Type Gas Connections
Exterior
Exterior Feature Back Yard, Back Yard Fenced, Covered Patio/Deck, Detached Gar Apt /Quarters, Sprinkler System, Subdivision Tennis Court
Parking Features Detached Garage
Garage Spaces 1.0
Roof Type Composition
Street Surface Concrete
Private Pool No
Building
Lot Description Cul-De-Sac
Story 2
Foundation Slab
Lot Size Range 0 Up To 1/4 Acre
Water Water District
Structure Type Brick,Cement Board
New Construction No
Schools
Elementary Schools Hancock Elementary School (Cy-Fair)
Middle Schools Bleyl Middle School
High Schools Cypress Creek High School
School District 13 - Cypress-Fairbanks
Others
HOA Fee Include Clubhouse,Grounds,Recreational Facilities
Senior Community No
Restrictions Deed Restrictions
Tax ID 103-473-000-0021
Energy Description Ceiling Fans,Digital Program Thermostat,Insulated/Low-E windows
Acceptable Financing Cash Sale, Conventional, FHA, VA
Tax Rate 2.3643
Disclosures Mud, Sellers Disclosure
Listing Terms Cash Sale, Conventional, FHA, VA
Financing Cash Sale,Conventional,FHA,VA
Special Listing Condition Mud, Sellers Disclosure
Read Less
Want to know what your home might be worth? Contact us for a FREE valuation!

Our team is ready to help you sell your home for the highest possible price ASAP

Bought with Keller Williams Realty Professionals

GET MORE INFORMATION





