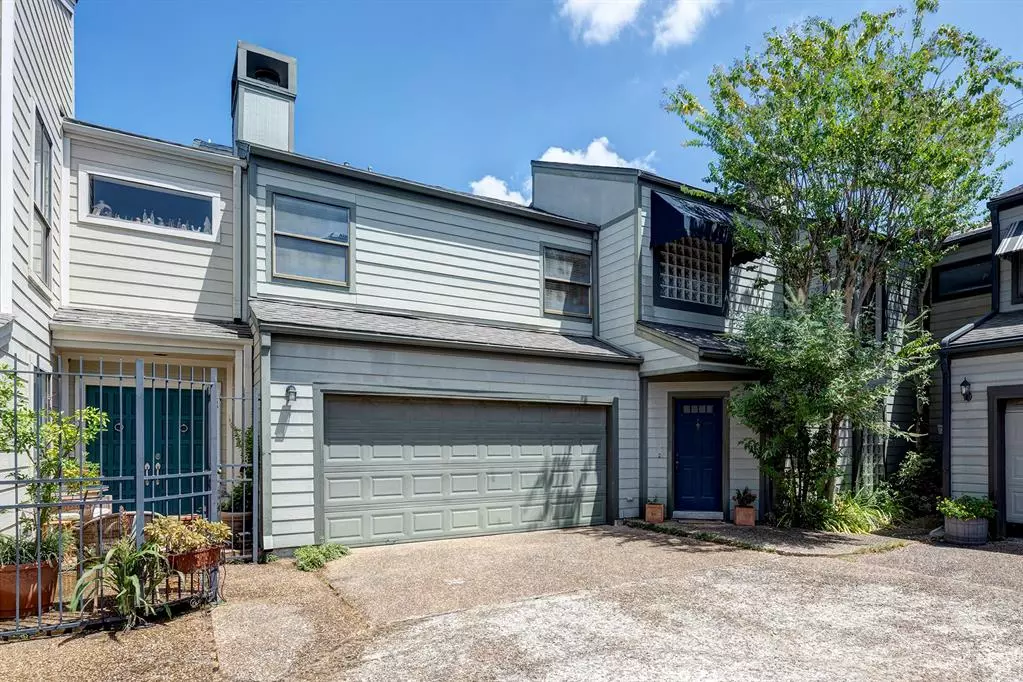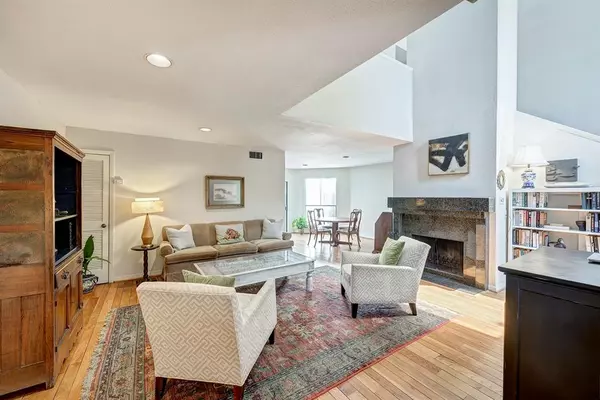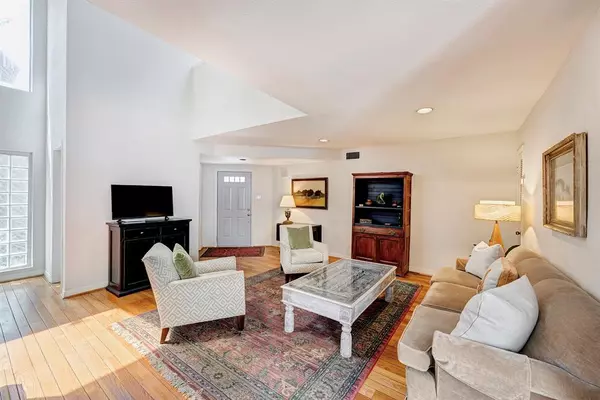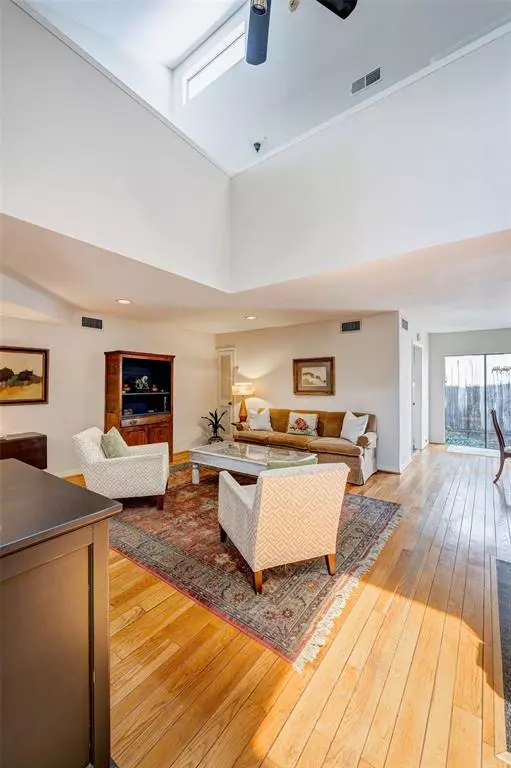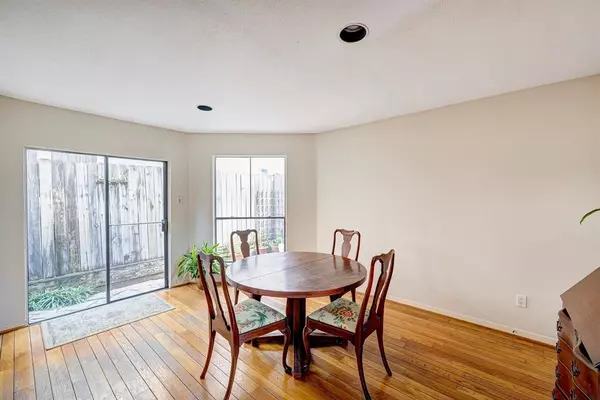$319,000
For more information regarding the value of a property, please contact us for a free consultation.
1809 Potomac DR #C Houston, TX 77057
2 Beds
2.1 Baths
1,672 SqFt
Key Details
Property Type Townhouse
Sub Type Townhouse
Listing Status Sold
Purchase Type For Sale
Square Footage 1,672 sqft
Price per Sqft $176
Subdivision Westhaven Estates
MLS Listing ID 4804427
Sold Date 09/22/23
Style Traditional
Bedrooms 2
Full Baths 2
Half Baths 1
Year Built 1979
Annual Tax Amount $7,499
Tax Year 2022
Lot Size 1,569 Sqft
Property Description
Artistic angles give dimension and character to this light-filled townhome awash with white walls! With only two stories, you'll appreciate the living areas on the first floor! Handsome wood floors and a fireplace with granite surround anchor the soaring two-story ceiling in the living room. The gallery kitchen with clean lines opens to the dining room that overlooks the flagstone patio. The second floor landing makes an ideal study and leads to the two bedrooms and two baths. A crackling fire in the fireplace will help you relax in the primary bedroom with tall angled ceiling. Or indulge in the spa bath at the end of a long day. This street-facing unit with two-car garage is conveniently located around the corner from the beautiful Briargrove neighborhood, the HEB shopping center and Tanglewood Park! This townhouse keeps it simple with no HOA. Make an appointment today to envision your new life in popular Westhaven Estates!
Location
State TX
County Harris
Area Galleria
Rooms
Bedroom Description All Bedrooms Up,En-Suite Bath,Primary Bed - 2nd Floor,Sitting Area,Walk-In Closet
Other Rooms 1 Living Area, Formal Dining, Living Area - 1st Floor, Utility Room in Garage
Master Bathroom Half Bath, Primary Bath: Separate Shower, Primary Bath: Soaking Tub, Secondary Bath(s): Tub/Shower Combo
Den/Bedroom Plus 2
Kitchen Under Cabinet Lighting
Interior
Interior Features Window Coverings, High Ceiling, Refrigerator Included
Heating Central Electric
Cooling Central Electric
Flooring Carpet, Tile, Vinyl Plank, Wood
Fireplaces Number 2
Fireplaces Type Wood Burning Fireplace
Appliance Dryer Included, Refrigerator, Washer Included
Dryer Utilities 1
Laundry Utility Rm In Garage
Exterior
Exterior Feature Partially Fenced, Patio/Deck
Parking Features Attached Garage
Garage Spaces 2.0
Roof Type Composition
Private Pool No
Building
Faces Southwest
Story 2
Unit Location Other
Entry Level Level 1
Foundation Slab
Sewer Public Sewer
Water Public Water
Structure Type Cement Board
New Construction No
Schools
Elementary Schools Briargrove Elementary School
Middle Schools Tanglewood Middle School
High Schools Wisdom High School
School District 27 - Houston
Others
Senior Community No
Tax ID 076-180-008-0255
Energy Description Ceiling Fans
Acceptable Financing Cash Sale, Conventional, FHA, VA
Tax Rate 2.2019
Disclosures Estate
Listing Terms Cash Sale, Conventional, FHA, VA
Financing Cash Sale,Conventional,FHA,VA
Special Listing Condition Estate
Read Less
Want to know what your home might be worth? Contact us for a FREE valuation!

Our team is ready to help you sell your home for the highest possible price ASAP

Bought with Non-MLS

GET MORE INFORMATION

