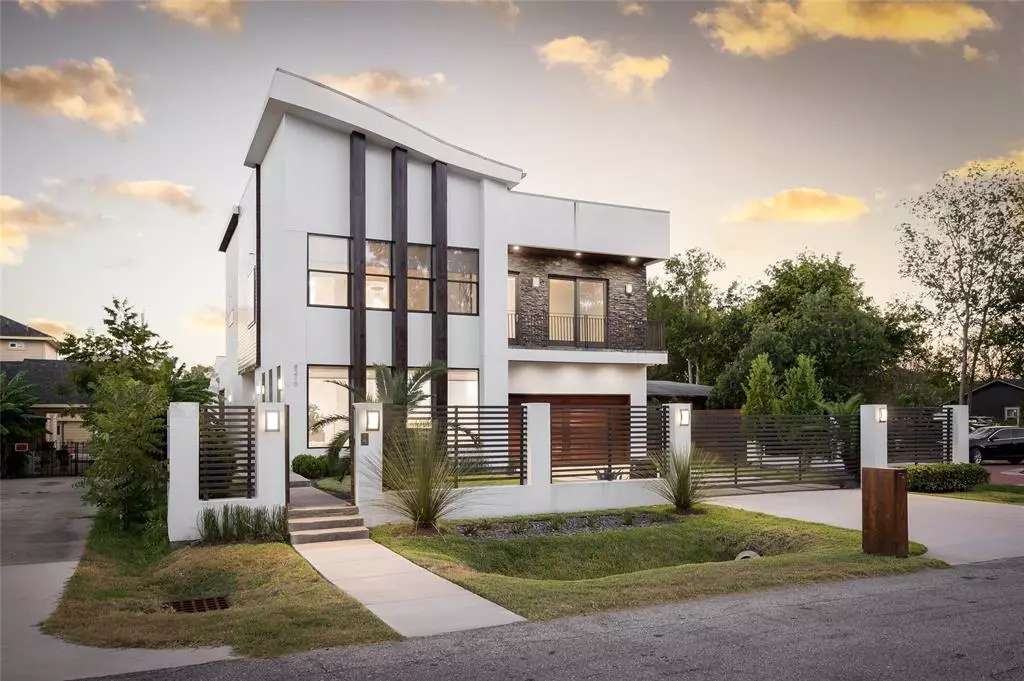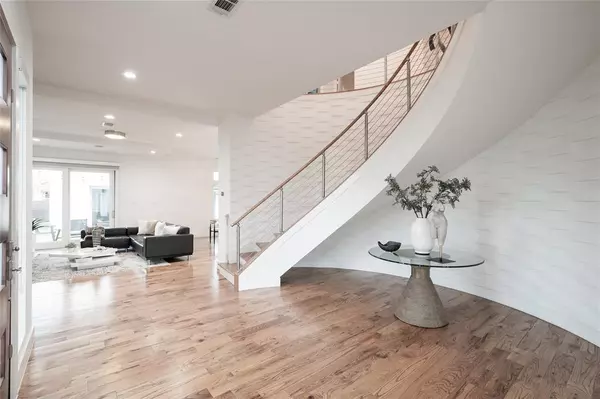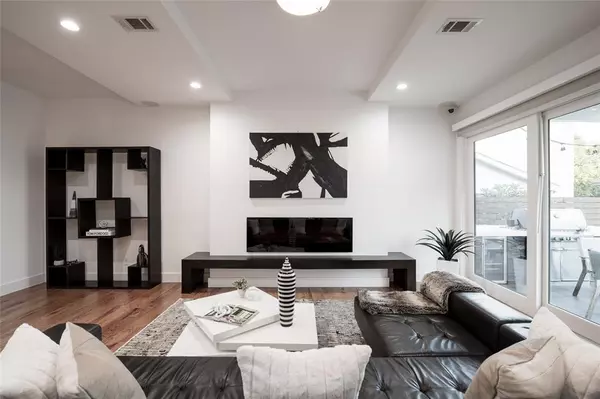$785,000
For more information regarding the value of a property, please contact us for a free consultation.
8210 Saylynn LN Houston, TX 77075
4 Beds
3.2 Baths
4,002 SqFt
Key Details
Property Type Single Family Home
Listing Status Sold
Purchase Type For Sale
Square Footage 4,002 sqft
Price per Sqft $192
Subdivision Houston Skyscraper Shadows 01
MLS Listing ID 21172366
Sold Date 09/25/23
Style Contemporary/Modern
Bedrooms 4
Full Baths 3
Half Baths 2
Year Built 2012
Annual Tax Amount $16,362
Tax Year 2022
Lot Size 10,019 Sqft
Acres 0.23
Property Description
Experience modern living at its finest in this contemporary masterpiece. The foyer welcomes you with a grand curved staircase, setting the tone for elegance. Impeccable design and high-end finishes adorn the interior, radiating sophistication. The first floor seamlessly connects the family room and game room, perfect for relaxation or entertaining. The upstairs media room offers an immersive cinematic experience with a state-of-the-art surround sound system. Step outside to your private oasis, where a sparkling pool with a mesmerizing waterfall beckons. Entertain effortlessly at the outdoor kitchen, creating memorable al fresco dining experiences. The versatile pool house can easily transform into a guest house or a serene home office. This home epitomizes luxury and contemporary living, blending comfort and style. Don't miss the chance to own this extraordinary residence and indulge in the ultimate modern lifestyle.
Location
State TX
County Harris
Area Hobby Area
Rooms
Bedroom Description All Bedrooms Up,En-Suite Bath,Primary Bed - 2nd Floor,Walk-In Closet
Other Rooms Family Room, Gameroom Down, Home Office/Study, Living Area - 1st Floor, Living/Dining Combo, Quarters/Guest House, Utility Room in House
Master Bathroom Primary Bath: Double Sinks, Primary Bath: Tub/Shower Combo, Secondary Bath(s): Double Sinks
Den/Bedroom Plus 6
Kitchen Island w/ Cooktop, Kitchen open to Family Room, Pantry, Walk-in Pantry
Interior
Interior Features Balcony, Fire/Smoke Alarm, Formal Entry/Foyer, High Ceiling, Prewired for Alarm System, Refrigerator Included
Heating Central Gas
Cooling Central Electric
Flooring Carpet, Tile, Wood
Fireplaces Number 1
Fireplaces Type Gas Connections
Exterior
Exterior Feature Back Yard, Back Yard Fenced, Covered Patio/Deck, Fully Fenced, Outdoor Kitchen, Sprinkler System, Storage Shed
Garage Attached Garage, Oversized Garage
Garage Spaces 2.0
Garage Description Auto Driveway Gate, Driveway Gate
Pool Gunite
Roof Type Other
Accessibility Driveway Gate
Private Pool Yes
Building
Lot Description Subdivision Lot
Story 2
Foundation Slab
Lot Size Range 0 Up To 1/4 Acre
Sewer Public Sewer
Water Public Water
Structure Type Cement Board,Stone,Stucco
New Construction No
Schools
Elementary Schools Deanda Elementary School
Middle Schools Thomas Middle School
High Schools Sterling High School (Houston)
School District 27 - Houston
Others
Senior Community No
Restrictions Deed Restrictions
Tax ID 077-279-020-0013
Acceptable Financing Cash Sale, Conventional, Investor
Tax Rate 2.2019
Disclosures Sellers Disclosure
Listing Terms Cash Sale, Conventional, Investor
Financing Cash Sale,Conventional,Investor
Special Listing Condition Sellers Disclosure
Read Less
Want to know what your home might be worth? Contact us for a FREE valuation!

Our team is ready to help you sell your home for the highest possible price ASAP

Bought with Corcoran Prestige Realty

GET MORE INFORMATION





