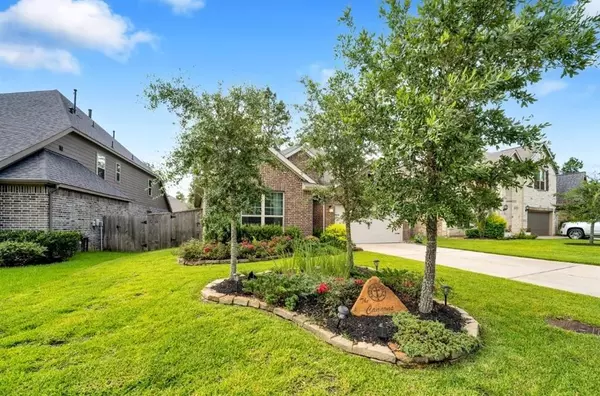$429,000
For more information regarding the value of a property, please contact us for a free consultation.
312 Capriccio LN Montgomery, TX 77316
4 Beds
3 Baths
2,664 SqFt
Key Details
Property Type Single Family Home
Listing Status Sold
Purchase Type For Sale
Square Footage 2,664 sqft
Price per Sqft $159
Subdivision Woodforest 55
MLS Listing ID 4619093
Sold Date 09/28/23
Style Traditional
Bedrooms 4
Full Baths 3
HOA Fees $107/ann
HOA Y/N 1
Year Built 2018
Annual Tax Amount $8,935
Tax Year 2022
Lot Size 6,998 Sqft
Acres 0.1607
Property Description
Welcome to your gorgeous new home located in the sought-after Capriccio section of Woodforest! This better than new home includes a whole house water softener and a reverse osmosis water filtration system. The Chefs kitchen overlooking the family room is one that will make your friends and family envious at holiday get-togethers. Offering beautiful quartz counter tops, stainless steel appliances, 42" cabinets, & double islands! There is tons of storage in the multiple linen/coat closets throughout the home and easy attic access through the private study or office upstairs. Once you step inside this property, you will be astounded by these unique interior aspects. With too many more details to outline, you'll just need to come have a look for yourself. Located in highly desirable Montgomery ISD! Property has never flooded & is completely out of flood zone.
Location
State TX
County Montgomery
Community Woodforest Development
Area Conroe Southwest
Rooms
Bedroom Description Primary Bed - 1st Floor,Walk-In Closet
Other Rooms Gameroom Up
Master Bathroom Primary Bath: Double Sinks, Primary Bath: Separate Shower, Primary Bath: Soaking Tub
Kitchen Island w/o Cooktop, Kitchen open to Family Room, Pantry
Interior
Interior Features Alarm System - Owned, Dryer Included, Formal Entry/Foyer, High Ceiling, Refrigerator Included, Washer Included
Heating Central Gas
Cooling Central Electric
Flooring Carpet, Tile, Wood
Fireplaces Number 1
Fireplaces Type Gas Connections
Exterior
Exterior Feature Back Yard Fenced, Covered Patio/Deck, Porch, Private Driveway
Parking Features Attached Garage
Garage Spaces 2.0
Roof Type Composition
Street Surface Concrete,Curbs
Private Pool No
Building
Lot Description Cleared, Subdivision Lot
Story 2
Foundation Slab
Lot Size Range 0 Up To 1/4 Acre
Builder Name Chesmar
Sewer Public Sewer
Water Aerobic, Public Water
Structure Type Brick,Wood
New Construction No
Schools
Elementary Schools Lone Star Elementary School (Montgomery)
Middle Schools Oak Hill Junior High School
High Schools Lake Creek High School
School District 37 - Montgomery
Others
HOA Fee Include Grounds,Other,Recreational Facilities
Senior Community No
Restrictions Deed Restrictions
Tax ID 9652-55-08900
Energy Description Attic Fan,Attic Vents,Ceiling Fans,Energy Star Appliances,High-Efficiency HVAC,Insulated Doors,Radiant Attic Barrier
Acceptable Financing Cash Sale, Conventional, FHA, VA
Tax Rate 2.665
Disclosures HOA First Right of Refusal, Mud, Sellers Disclosure
Green/Energy Cert Home Energy Rating/HERS
Listing Terms Cash Sale, Conventional, FHA, VA
Financing Cash Sale,Conventional,FHA,VA
Special Listing Condition HOA First Right of Refusal, Mud, Sellers Disclosure
Read Less
Want to know what your home might be worth? Contact us for a FREE valuation!

Our team is ready to help you sell your home for the highest possible price ASAP

Bought with Compass RE Texas, LLC - The Heights

GET MORE INFORMATION





