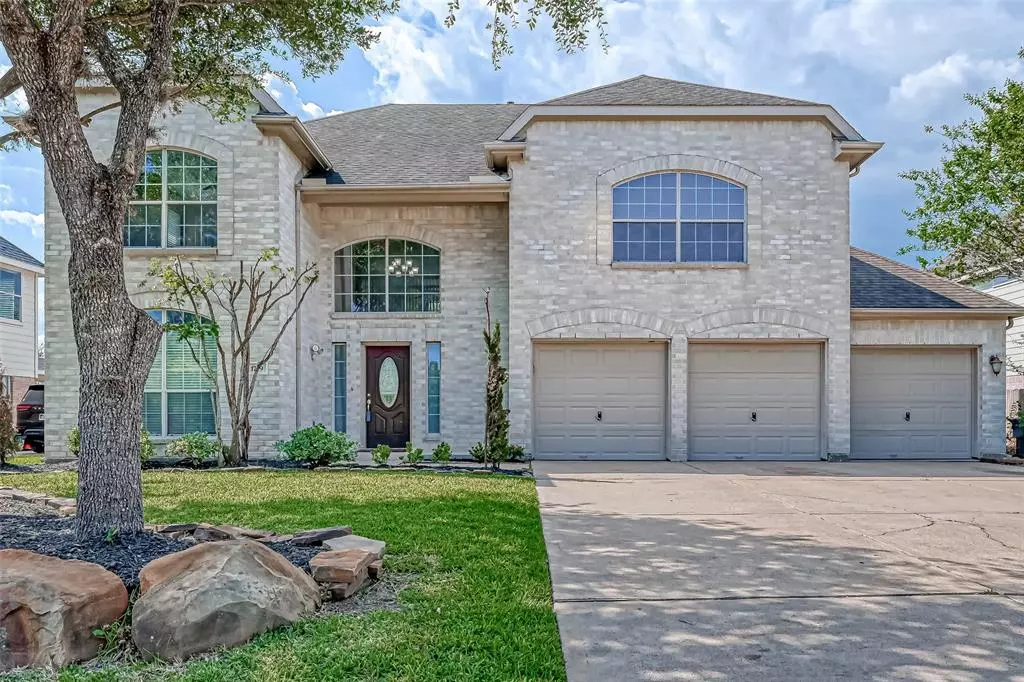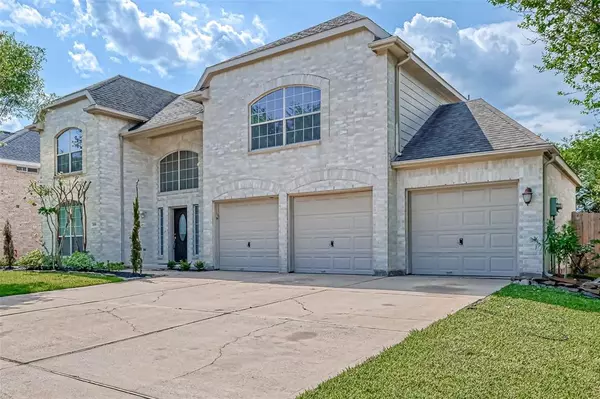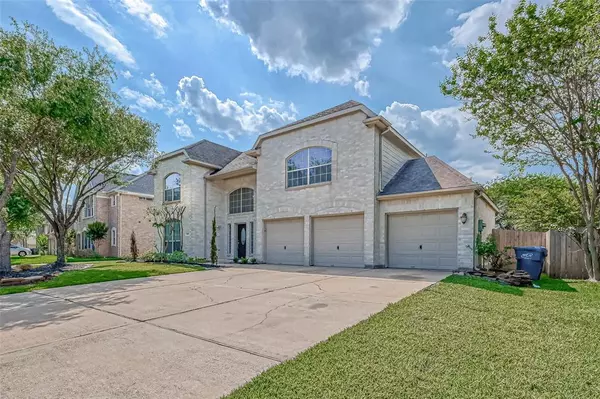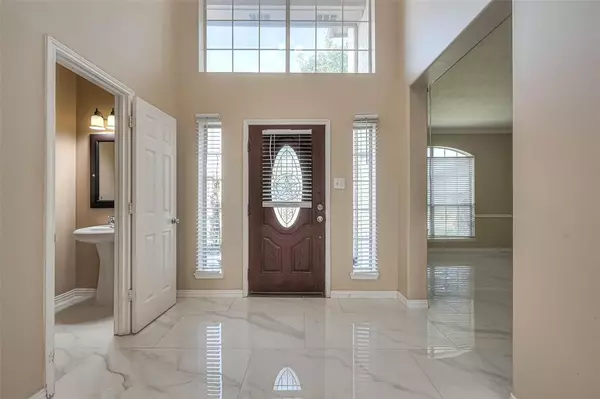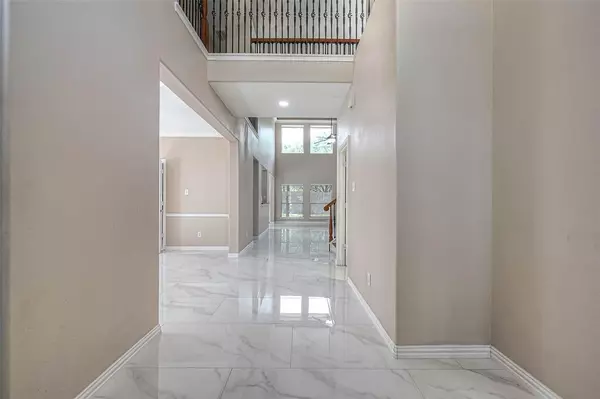$459,000
For more information regarding the value of a property, please contact us for a free consultation.
1719 Amber Trail lane Richmond, TX 77469
4 Beds
3.1 Baths
3,583 SqFt
Key Details
Property Type Single Family Home
Listing Status Sold
Purchase Type For Sale
Square Footage 3,583 sqft
Price per Sqft $122
Subdivision Riverpark West
MLS Listing ID 19881400
Sold Date 09/28/23
Style Contemporary/Modern
Bedrooms 4
Full Baths 3
Half Baths 1
HOA Fees $75/ann
HOA Y/N 1
Year Built 2006
Annual Tax Amount $10,201
Tax Year 2022
Lot Size 8,022 Sqft
Property Description
River Park West, community, near Highway 59, Grand Parkway 99, has been recently upgraded with beautiful Porcelain tiles in the kitchen, dining room, study, living room, and game room. new carpet in spacious four-bedroom layout, white brick exterior, grand two-story foyer, private study, formal dining room, eat-in kitchen, granite countertops, two-story great room, fireplace master bedroom suite, walk-in closet two vanities, makeup area, jetted tub, separate shower, upgraded game room, second room upstairs can be served as second master bedroom with attached bath and walk-in closet. The west side of the house you’ll find 2 over-sized rooms with walk-in closets and access to a full bathroom, backyard, cedar-covered patio with metal roof, privacy, oversized three-car garage, Hutchison Elementary School zone, clubhouse, pool, recreation area, shopping, dining, Memorial Hermann Sugarland , enchanting community, enjoy the backyard with no back neighbors, privacy, outdoor retreat,
Location
State TX
County Fort Bend
Community River Park West
Area Fort Bend South/Richmond
Rooms
Bedroom Description Primary Bed - 1st Floor
Other Rooms Formal Dining, Gameroom Up, Home Office/Study, Living Area - 1st Floor, Utility Room in House
Master Bathroom Half Bath, Primary Bath: Double Sinks, Primary Bath: Tub/Shower Combo
Kitchen Pantry
Interior
Interior Features High Ceiling
Heating Central Electric, Central Gas
Cooling Central Electric, Central Gas
Flooring Carpet, Tile
Fireplaces Number 1
Fireplaces Type Gas Connections
Exterior
Parking Features Attached Garage
Garage Spaces 3.0
Garage Description Single-Wide Driveway
Roof Type Slate,Wood Shingle
Private Pool No
Building
Lot Description Subdivision Lot
Faces Southeast
Story 2
Foundation Pier & Beam, Slab
Lot Size Range 0 Up To 1/4 Acre
Sewer Public Sewer
Water Public Water
Structure Type Stone,Wood
New Construction No
Schools
Elementary Schools Hutchison Elementary School
Middle Schools Wessendorf/Lamar Junior High School
High Schools Lamar Consolidated High School
School District 33 - Lamar Consolidated
Others
HOA Fee Include Clubhouse
Senior Community No
Restrictions Deed Restrictions
Tax ID NA
Acceptable Financing Cash Sale, Conventional, FHA
Tax Rate 2.8748
Disclosures Sellers Disclosure
Listing Terms Cash Sale, Conventional, FHA
Financing Cash Sale,Conventional,FHA
Special Listing Condition Sellers Disclosure
Read Less
Want to know what your home might be worth? Contact us for a FREE valuation!

Our team is ready to help you sell your home for the highest possible price ASAP

Bought with RE/MAX Grand

GET MORE INFORMATION

