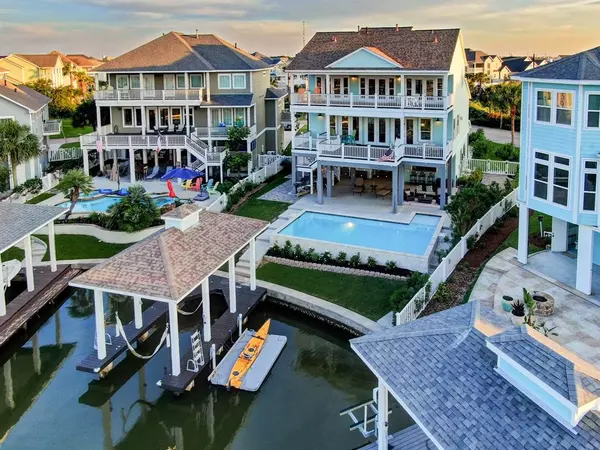$2,000,000
For more information regarding the value of a property, please contact us for a free consultation.
3235 Lafittes PT Galveston, TX 77554
4 Beds
4.1 Baths
2,841 SqFt
Key Details
Property Type Single Family Home
Listing Status Sold
Purchase Type For Sale
Square Footage 2,841 sqft
Price per Sqft $703
Subdivision Pirates Cove - The Harbor
MLS Listing ID 10562019
Sold Date 09/29/23
Style Other Style
Bedrooms 4
Full Baths 4
Half Baths 1
HOA Fees $67/ann
HOA Y/N 1
Year Built 2012
Annual Tax Amount $25,341
Tax Year 2022
Lot Size 0.280 Acres
Acres 0.2801
Property Description
Immerse yourself in the beauty of coastal living, where tranquility & luxury blend seamlessly. Beautiful bayfront retreat in The Harbor, a palm-lined enclave of Pirates Cove. You’ll enjoy access to Galveston Bay w/its famous Galveston sunsets. Spacious living area features large windows that fill space w/ natural light, creating an inviting atmosphere. Featuring 4 bedrooms, study, 4 ½ baths & elevator. The gourmet kitchen is a chef's dream, boasting high-end appliances, ample counter space & large center island. Step outside onto expansive deck & experience the beauty of coastal living. Deck offers panoramic views of bay. Delight in your outdoor entertaining area w/poolside dining, summer kitchen, covered lounging area, outdoor bar, outdoor shower/dressing rooms. The Harbor has its own private boat launch. Here's your chance to own a piece of paradise in one of the most desirable areas of Galveston. Social membership to Galveston Country Club transfers w/property. All info per Seller.
Location
State TX
County Galveston
Area West End
Rooms
Bedroom Description 2 Bedrooms Down,Built-In Bunk Beds,En-Suite Bath,Primary Bed - 2nd Floor,Split Plan,Walk-In Closet
Other Rooms 1 Living Area, Gameroom Up, Home Office/Study, Kitchen/Dining Combo, Living Area - 3rd Floor, Living/Dining Combo, Utility Room in House
Master Bathroom Primary Bath: Double Sinks, Primary Bath: Shower Only
Den/Bedroom Plus 5
Kitchen Breakfast Bar, Kitchen open to Family Room, Pantry, Under Cabinet Lighting, Walk-in Pantry
Interior
Interior Features Alarm System - Owned, Crown Molding, Dryer Included, Elevator, Fire/Smoke Alarm, High Ceiling, Refrigerator Included, Washer Included, Window Coverings
Heating Central Gas
Cooling Central Electric
Flooring Tile, Wood
Fireplaces Number 1
Fireplaces Type Gaslog Fireplace
Exterior
Exterior Feature Back Yard, Balcony, Covered Patio/Deck, Outdoor Kitchen, Patio/Deck, Porch, Side Yard, Sprinkler System, Subdivision Tennis Court
Parking Features Oversized Garage
Garage Spaces 2.0
Pool Gunite, Salt Water
Waterfront Description Bay View,Boat House,Boat Lift,Boat Ramp,Bulkhead,Concrete Bulkhead
Roof Type Composition
Street Surface Concrete
Private Pool Yes
Building
Lot Description Cul-De-Sac, In Golf Course Community, Water View, Waterfront
Faces South
Story 2
Foundation Pier & Beam
Lot Size Range 1/4 Up to 1/2 Acre
Sewer Public Sewer
Water Public Water
Structure Type Cement Board
New Construction No
Schools
Elementary Schools Gisd Open Enroll
Middle Schools Gisd Open Enroll
High Schools Ball High School
School District 22 - Galveston
Others
HOA Fee Include Courtesy Patrol,Grounds,Other,Recreational Facilities
Senior Community No
Restrictions Deed Restrictions,Zoning
Tax ID 5874-0000-0015-000
Ownership Full Ownership
Energy Description Ceiling Fans,Digital Program Thermostat,Energy Star Appliances,Energy Star/CFL/LED Lights,Insulated Doors,Insulated/Low-E windows,North/South Exposure,Storm Windows,Tankless/On-Demand H2O Heater
Acceptable Financing Cash Sale, Conventional
Tax Rate 1.9875
Disclosures Sellers Disclosure
Listing Terms Cash Sale, Conventional
Financing Cash Sale,Conventional
Special Listing Condition Sellers Disclosure
Read Less
Want to know what your home might be worth? Contact us for a FREE valuation!

Our team is ready to help you sell your home for the highest possible price ASAP

Bought with eXp Realty, LLC

GET MORE INFORMATION





